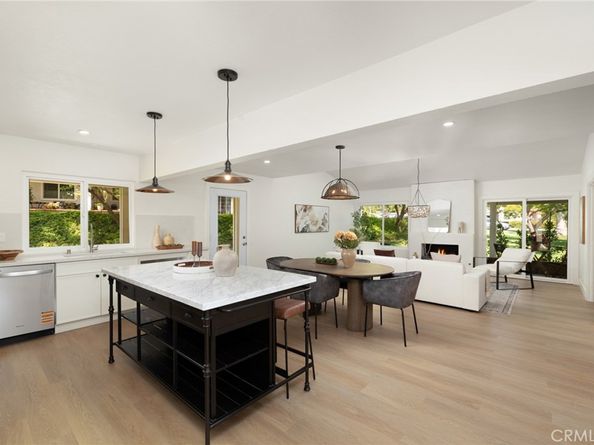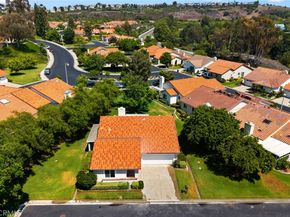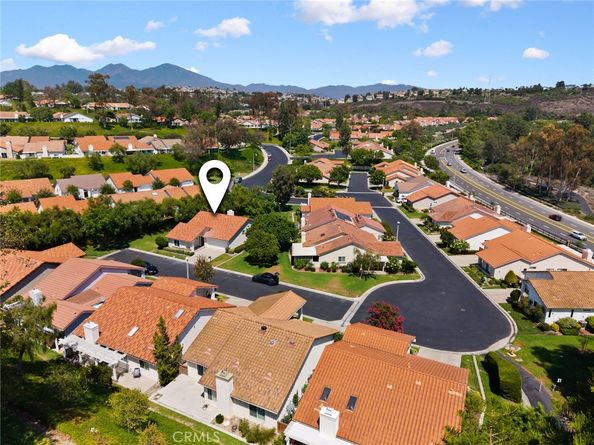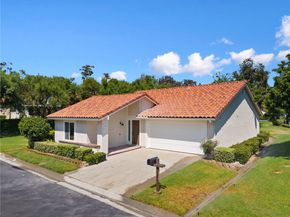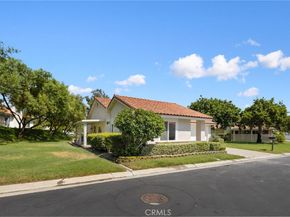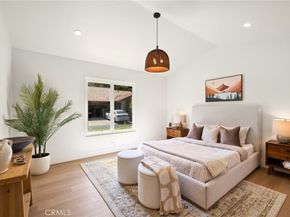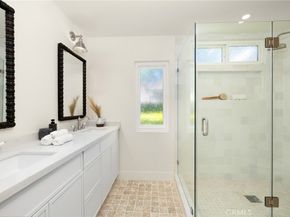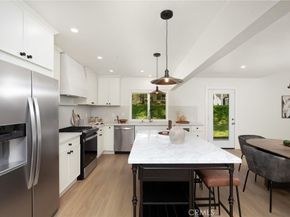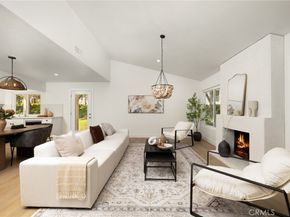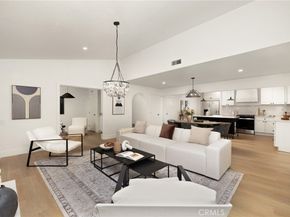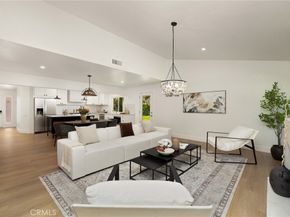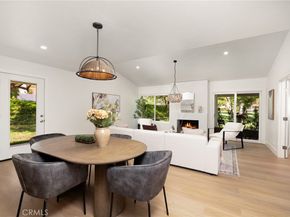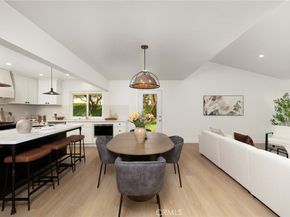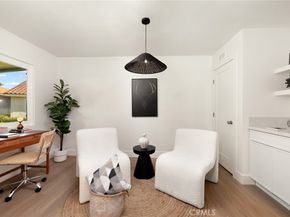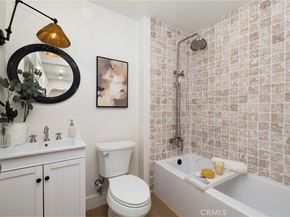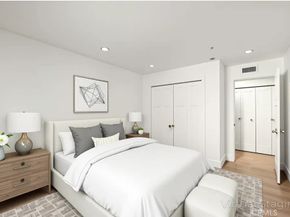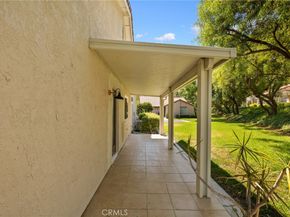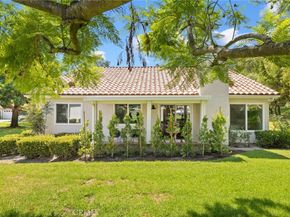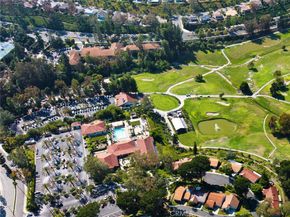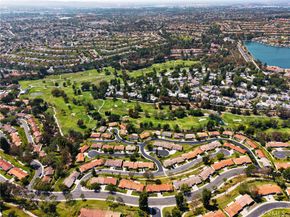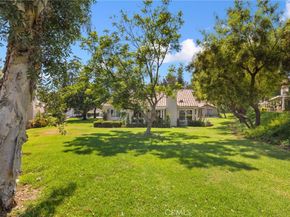This one-of-a-kind home shines with sophistication, quality workmanship, and timeless character. Every inch has been thoughtfully redesigned with professional designer finishes, creating a residence that feels both fresh and refined. Located at the end of a cul-de-sac, the property sits alone with no neighbors on either side and opens to a wide greenbelt. Two covered patios extend the living space outdoors, perfect for relaxing or entertaining.
Inside, the home radiates elegance with new double-pane windows and sliders that fill the rooms with natural light. Fresh designer paint and premium vinyl plank flooring create a warm, welcoming backdrop. Every finish—from fixtures to cabinetry to lighting—was hand-selected by a professional designer to balance modern comfort with old-world European charm. The laundry has been relocated indoors for added convenience, blending functionality with style.
The chef-inspired kitchen is a true showpiece, featuring crisp shaker cabinetry, a quartz marble island, and striking designer light fixtures. The living room, centered around a stucco fireplace, is highlighted by a hand-picked shell chandelier, bringing artistry and sophistication.
The primary suite offers a spa-like retreat with natural stone flooring and an oversized walk-in shower. Throughout the home, thoughtful design and character details elevate the living experience, making it both sophisticated and comfortable.
Recent upgrades and highlights include:
Covered patios on both sides of the home, new double-pane windows and sliders, fresh paint and new premium flooring, newer furnace, water heater, and garage door, recently tuned A/C system, designer-selected fixtures and finishes throughout.
Sophisticated, so well done, and crafted with exceptional care—pay attention to all the details and you will see why this home is so special. Full of character, warmth, and quality workmanship, this residence perfectly captures the essence of 55+ living at its finest.












