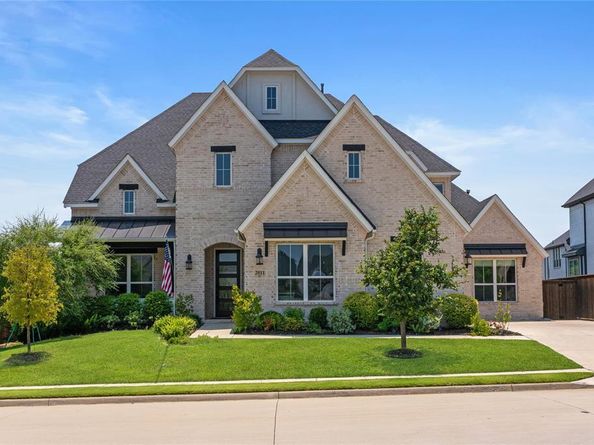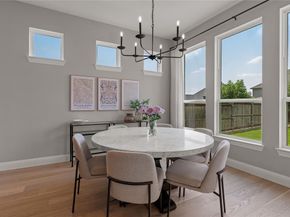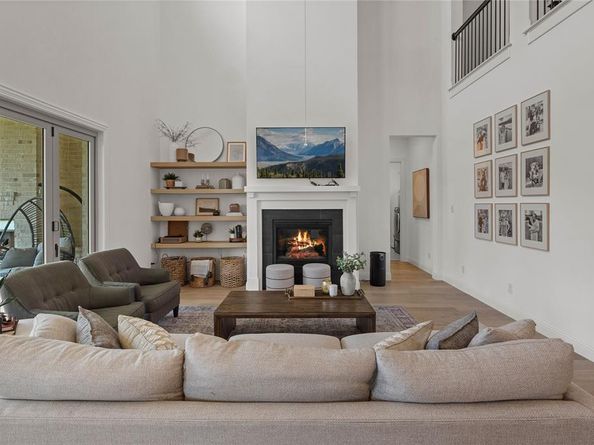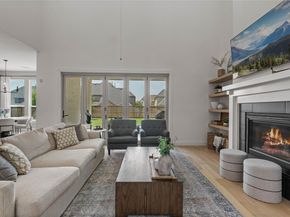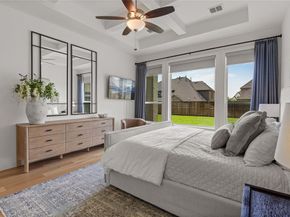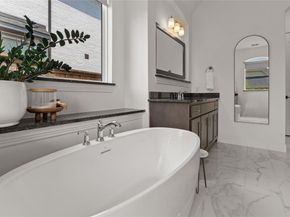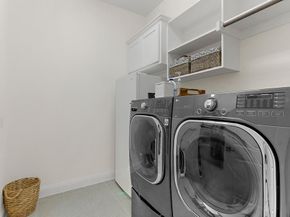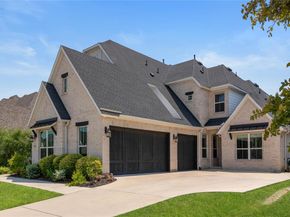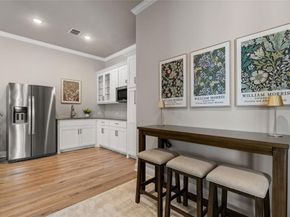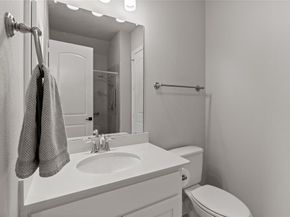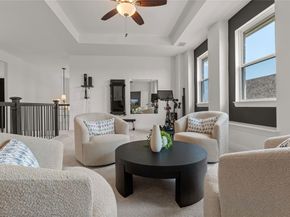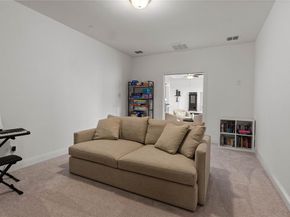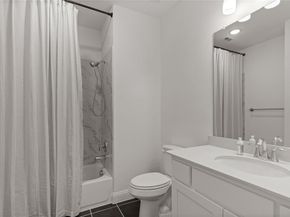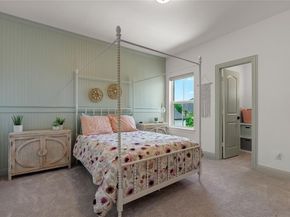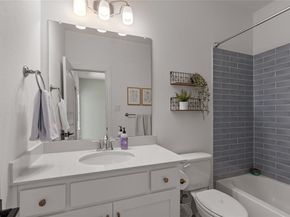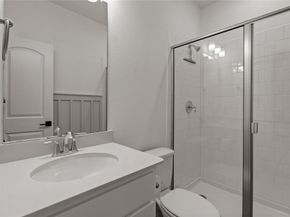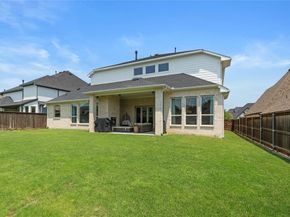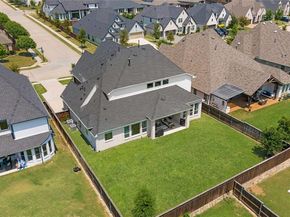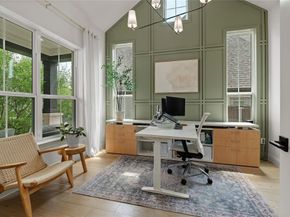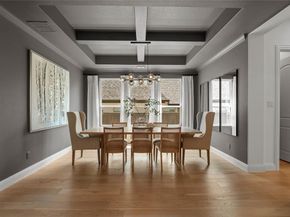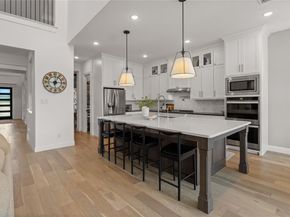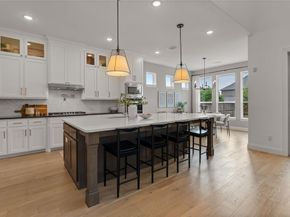Welcome to 2811 Majestic Prince—an exceptional home where upscale living meets unbeatable value! Situated in the prestigious Mustang Lakes community and zoned to top-rated Prosper ISD, this north-facing stunner boasts over $300k in updates and upgrades and a FULLY PAID OFF PID, offering long-term financial peace of mind. Entering this gorgeous home, you're greeted by soaring ceilings, wood floors, and elegant architectural details. A private study and formal dining room create ideal spaces for both productivity and hosting. The chef-inspired kitchen is the heart of the home, showcasing quartz countertops, double ovens, stainless appliances, a gas cooktop, pot filler, and cozy breakfast nook—perfect for everyday meals or entertaining. The spacious living room features vaulted ceilings and a gas fireplace, creating a warm and inviting ambiance with seamless flow throughout. Retreat to the luxurious primary suite with spa-like ensuite bath, including dual vanities, a freestanding tub, separate shower, and walk-in closet. Designed for ultimate flexibility, this home also includes a private guest suite with a family room, kitchenette, refrigerator, stackable washer & dryer, bedroom and full bath—ideal for multi-generational living, long-term guests, or mother-in-law suite. The possibilities are endless! Upstairs, enjoy a game room, media room, three additional bedrooms, and three full bathrooms, offering comfort and space for all. This move-in ready home is packed with premium upgrades, including electric shades and a whole-home water softener system. Enjoy the best of resort-style living in Mustang Lakes, with front yard maintenance by the HOA, a 5-acre stocked lake, multiple pools, tennis courts, an amphitheater, 18 miles of scenic trails, and vibrant community events. Don’t miss this rare opportunity to own a feature-rich home with modern luxury, flexibility, and unbeatable savings!












