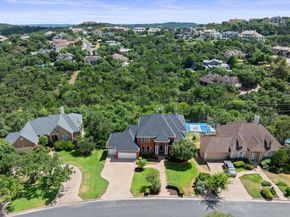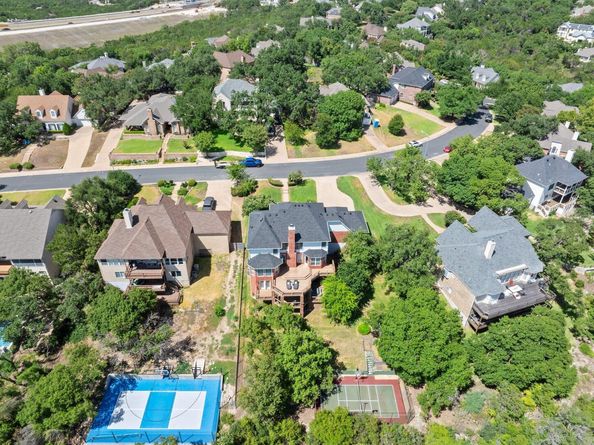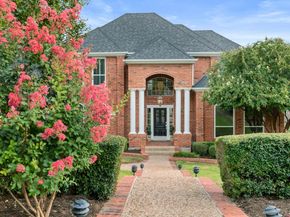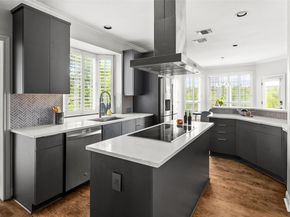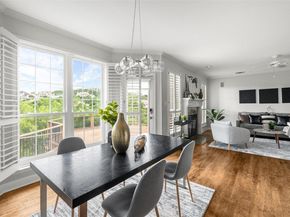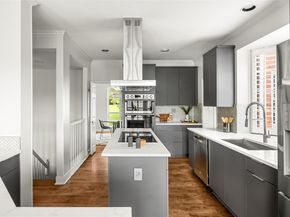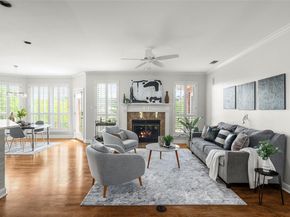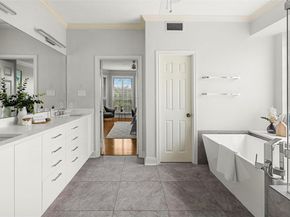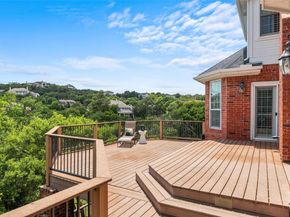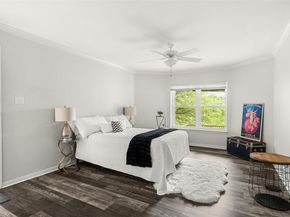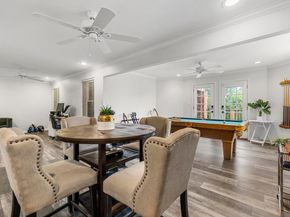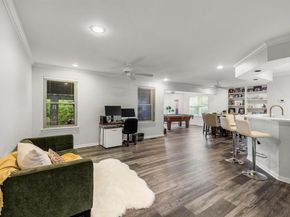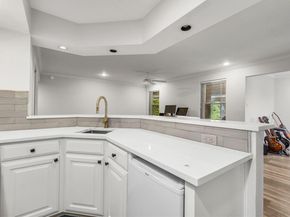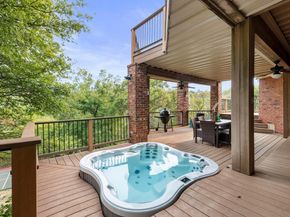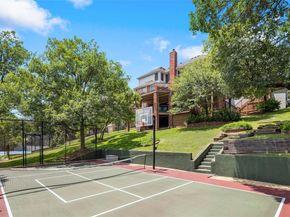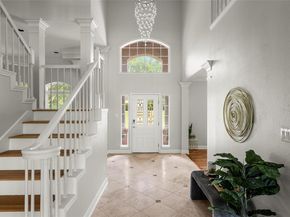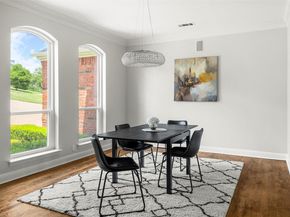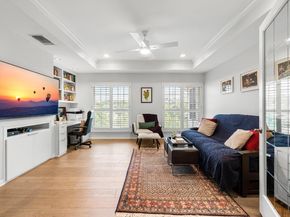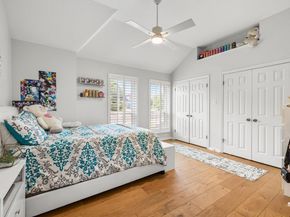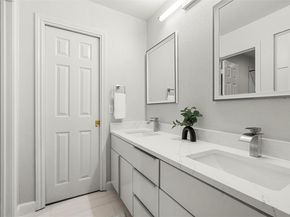Welcome to 2807 Round Table Rd, Austin, TX 78746—a private hilltop estate in the prestigious Davenport Ranch community, offering unobstructed panoramic Hill Country views, award-winning Eanes ISD schools, and flexible multigenerational living spaces. With a thoughtfully designed floor plan and outdoor amenities that include a sport court perfect for pickleball and basketball, this home blends luxury, comfort, and functionality in one of Austin’s most desirable neighborhoods.
Built in 1992 and updated primarily in 2020, this 4,830-square-foot residence sits on nearly half an acre and features six bedrooms, 4.5 bathrooms, and multiple living spaces across three levels. The multi-level design creates natural separation between living areas and private quarters, making it ideal for extended family living, guest accommodations, or a home office setup without compromise.
The main floor is anchored by a spacious primary suite with Hill Country views, a luxuriously remodeled bathroom, and direct access to outdoor living spaces. Space for a future pool exists.
The open-concept kitchen is a chef’s dream, featuring: 36” ZLINE range hood, Caesarstone countertops and Custom cabinetry and premium appliances.
Natural light floods the space, highlighting the Mirage 5” Maple Savanna hardwood flooring and plantation shutters installed throughout most of the home.
Upstairs, you’ll find four bedrooms arranged in Jack-and-Jill style, offering both privacy and convenience. An additional bonus room with built-in desk and French doors serves perfectly as a media room, homework space, or teen lounge. Premium 7.5” European White Oak flooring creates a warm, cohesive flow throughout the upper level.
More recent updates include: Roof replacement (2024), HVAC system (2024) and a Tesla charging station in three-car garage.
The home is also located just a couple minutes from Davenport Village restaurants/shops, Lake Austin, Austin Country Club and the Village at Westalke/HEB.












