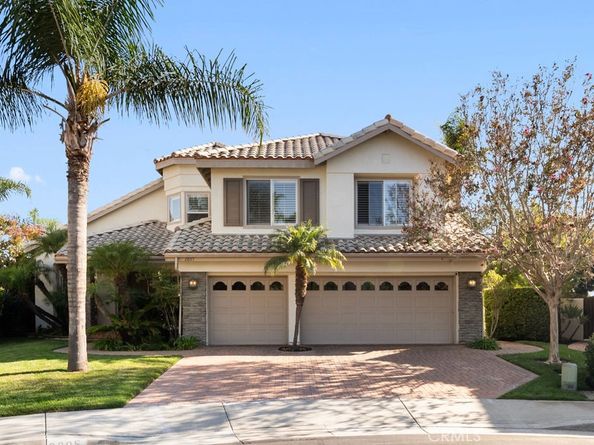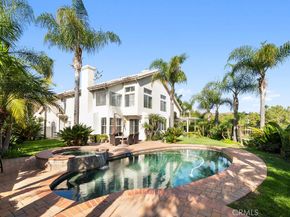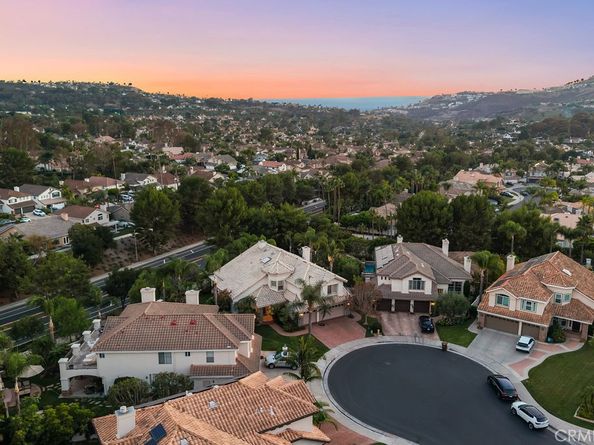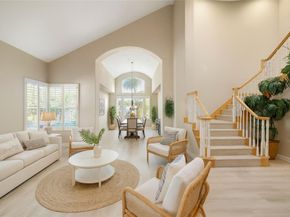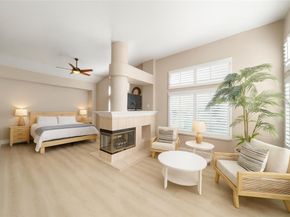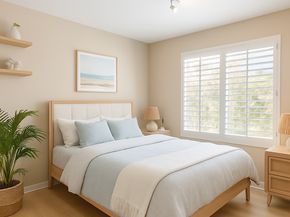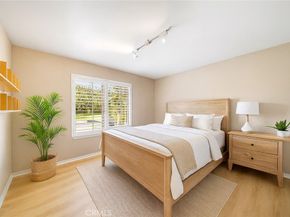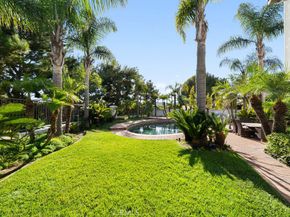Tucked into a quiet cul-de-sac in the desirable El Encanto neighborhood, 2805 Orense is a beautifully maintained five bedroom, three bathroom home that delivers space, comfort, and timeless California charm. Set on an expansive 13,000+ square foot lot, this two-story residence offers over 3,300 square feet of living space designed for everyday ease and effortless entertaining. Inside, you're welcomed by soaring ceilings, abundant natural light, and a thoughtful floor plan that balances formal and casual living. The spacious kitchen features custom cabinetry, a large island, walk-in pantry, and easy flow into the family room, where a cozy fireplace creates the perfect setting for movie nights or quiet evenings at home. The main level includes a full bedroom and bath, ideal for guests or a home office, while upstairs, the primary suite offers a peaceful retreat with its own fireplace, oversized walk-in closet, and spa inspired bath with soaking tub and dual vanities. Three additional bedrooms round out the upper level, each generously sized and filled with natural light. Step outside and you’ll find your own private escape: a resort style backyard with a sparkling pebble finish pool, spa, lush landscaping, and multiple areas to lounge, dine, and enjoy the coastal breeze. With a three car garage, low HOA dues, and no Mello-Roos, all just minutes from award-winning schools, hiking trails, shopping, dining, and San Clemente’s world famous beaches. 2805 Orense offers the space you need, the lifestyle you want, and the location that ties it all together.












