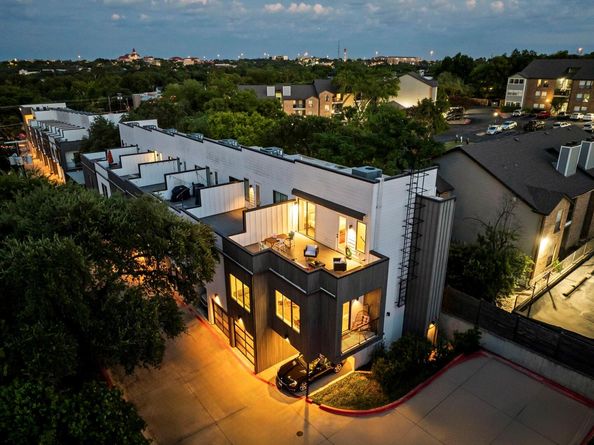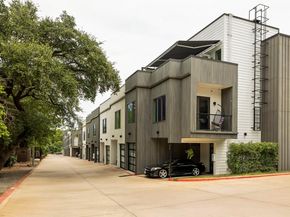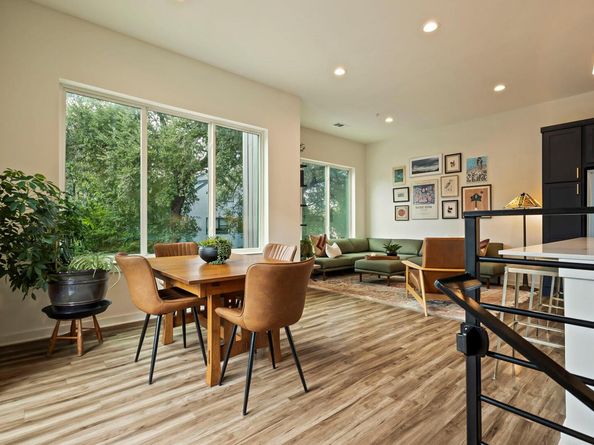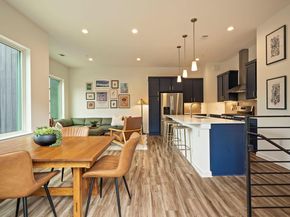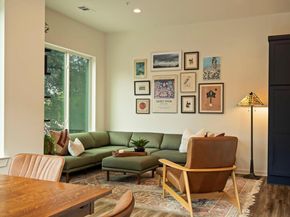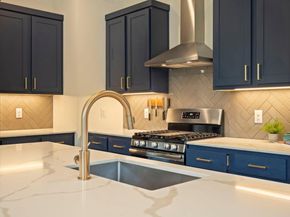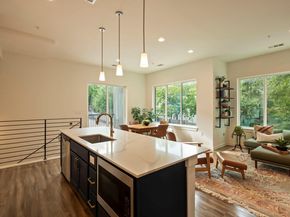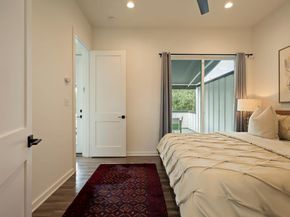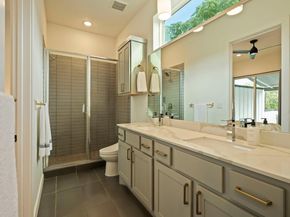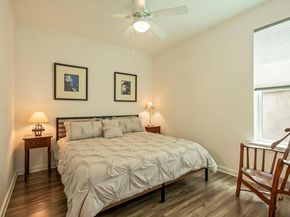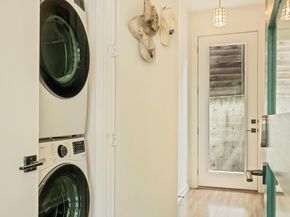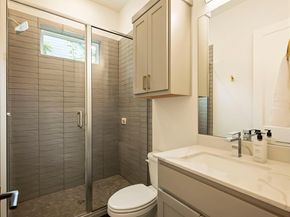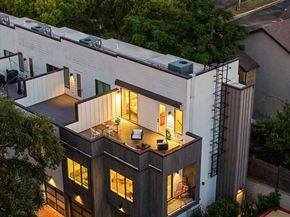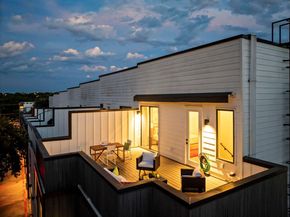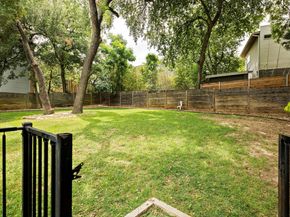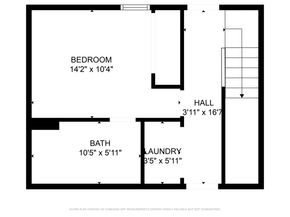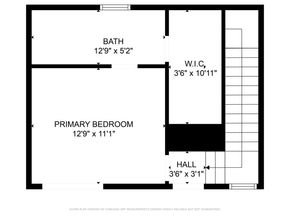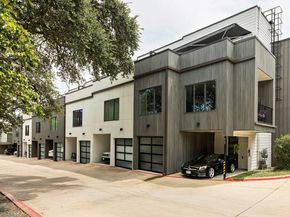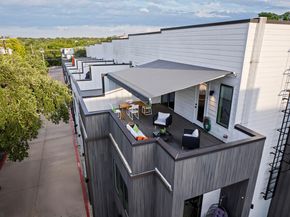A refined retreat, one mile from Austin’s iconic South Congress- Step into a residence where modern architecture meets effortless living. This three story corner condo is bathed in natural light, with soaring ceilings that create an airy, gallery like feel. Each space has been designed for moments both grand and intimate, from sipping morning tea beneath the shade of a majestic oak to watching the sky turn to watercolor from your private rooftop terrace. Here, the pulse of the city hums in the background, yet peace and privacy are always within reach.
Design that elevates everyday living.- With three bedrooms and three full bathrooms, this home offers both scale and versatility. The open concept main level features a chef’s kitchen with a gas range, vented hood, and the perfect flow for entertaining while music drifts throughout the home. Outdoor spaces are abundant: a second floor balcony for quiet mornings, and a third floor terrace with an electric awning, ideal for all day enjoyment. A one car garage plus covered carport, keyless entry, and no yard to maintain mean every detail is attuned to convenience. The gated dog area and welcoming neighbors add warmth and community to this stylish sanctuary.
South Congress energy, perfectly within reach.- Located at the center of Austin’s most vibrant offerings, you can be anywhere in the city in under 20 minutes, with seamless access to I 35, 290/71, and Mopac. On foot or by bike, explore beloved neighborhood haunts: Cosmic Coffee, St. Elmo’s, and South 1st’s eclectic food trucks. Pick up fresh provisions from the newly renovated H E B, savor BBQ and sushi, or indulge in churros, gelato, and craft coffee. Spend weekends at the South Congress Community Center, strolling the trails, or watching tennis and pickleball matches under Texas skies. This is a home that places you at the edge of the action, close enough to taste the city’s flavor, yet perfectly removed for a life well lived.












