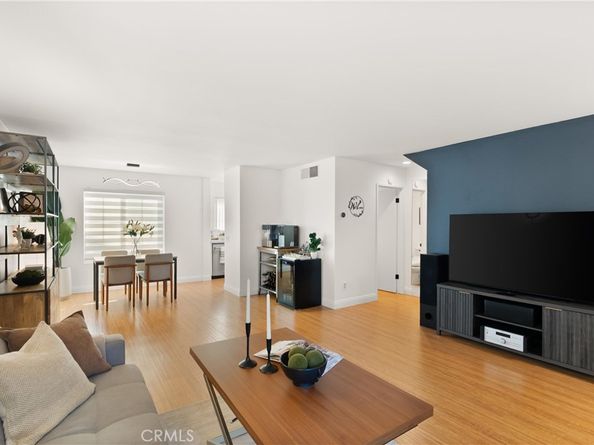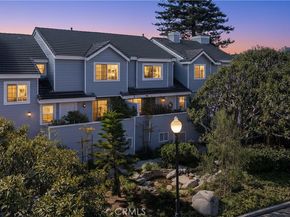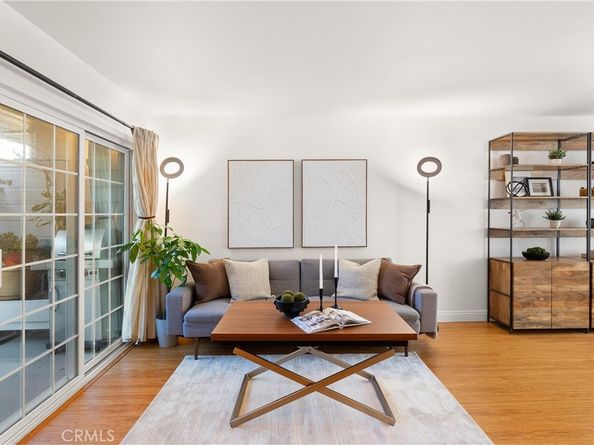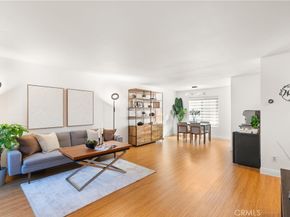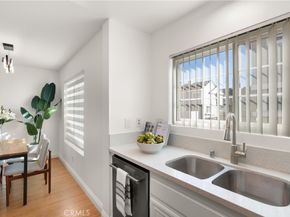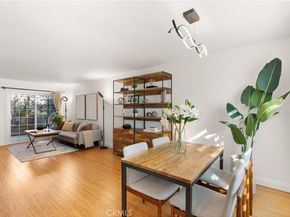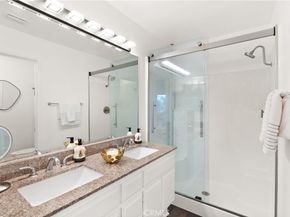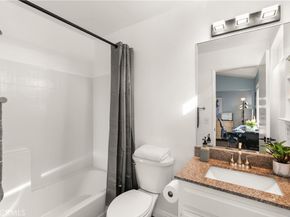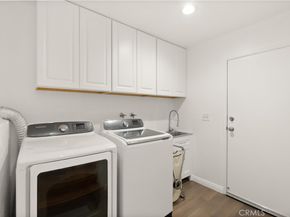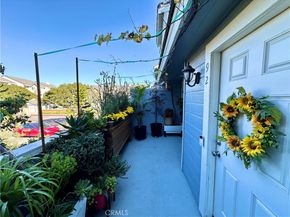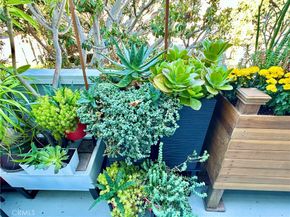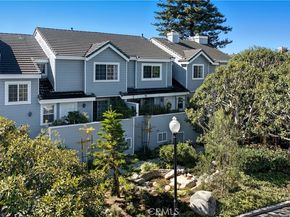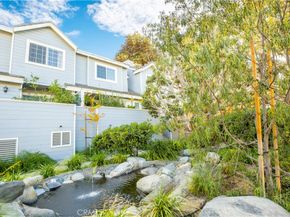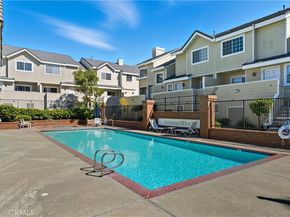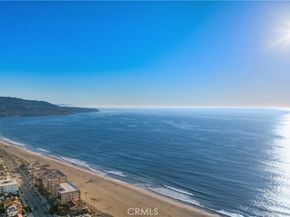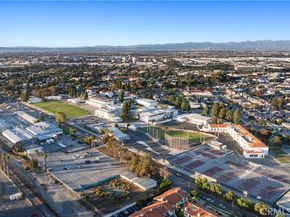Imagine living in this elegantly renovated, turn-key 2-bedroom, 2.5-bath Townhome in the highly sought-after gated Summerwind community - perfectly situated in the heart of Torrance.
Positioned in one of the most desirable locations within the complex, this home enjoys tranquil views of a beautiful stream and pond surrounded by mature trees, offering exceptional privacy and a peaceful ambiance with no street noise.
Step inside to an airy, light-filled layout featuring brand-new luxury flooring, fresh interior paint throughout, upgraded dual-pane windows including the sliding glass door, designer lighting, and tastefully updated kitchen and bathrooms. The first floor offers a spacious living room that opens to a private patio - perfect for morning coffee or relaxing by the soothing stream - a stylish kitchen with quartz countertops, luxury stainless steel appliances with premium upgrades such as air fry mode, LED light-up dials, and a three-rack dishwasher. The kitchen also features an upgraded exterior exhaust vent. The same floor offers a convenient bathroom for guests - enhanced with a TOTO toilet/seat.
Upstairs, both bedrooms are thoughtfully located on the second floor, each with its own en-suite bathroom for comfort and privacy. The primary suite features a beautifully upgraded walk-in shower with a dual-slide hanging glass door.
The attached two-car garage provides direct access and ample storage, while a spacious separate laundry room with upgraded cabinetry and a sink adds everyday convenience. There’s also an additional oversized storage room off the garage - an outstanding feature for extra space. A new tankless water heater, central AC and heat with a Nest thermostat - all add to the home’s comfort and efficiency.
Summerwind residents enjoy resort-style amenities including 3 sparkling pools, 3 relaxing spas, a clubhouse, tot lot, beautiful ponds and waterfalls, and generous guest parking. Another desirable feature of this community is the back gate that leads to Hickory Elementary School - just steps away and incredibly convenient for drop-offs and pick-ups.
The location is unbeatable: only one block from Wilson Park and its weekly farmers markets, minutes from Madrona Marsh, Del Amo Fashion Center, favorite South Bay beaches, top-rated Torrance schools, LAX, amazing restaurants, and premier shopping.
This is the heart of South Bay living - where comfort and lifestyle come together beautifully in ONE EXCEPTIONAL HOME.












