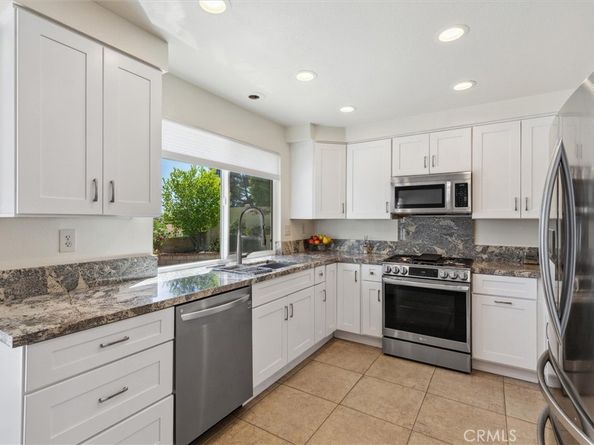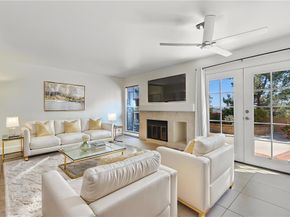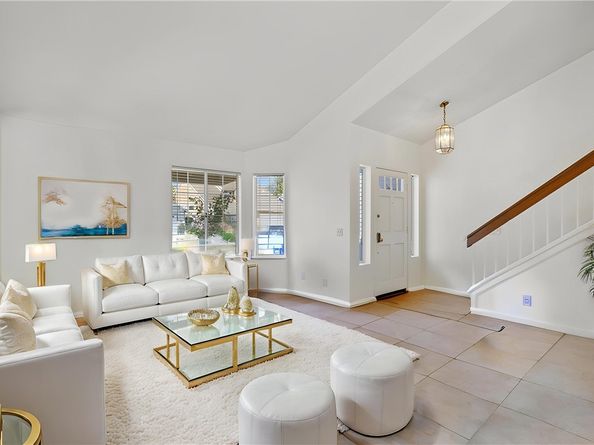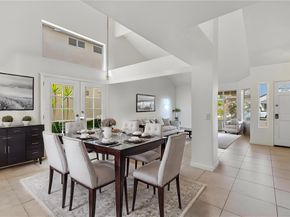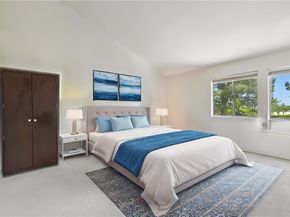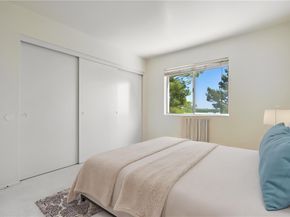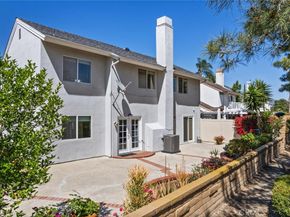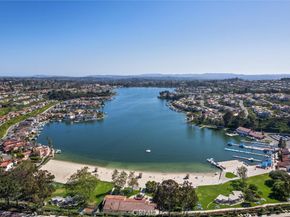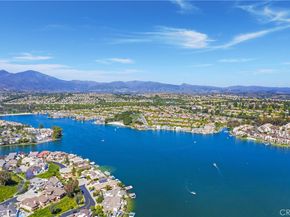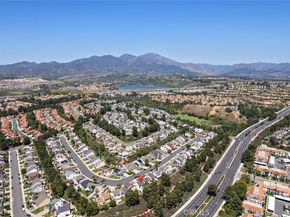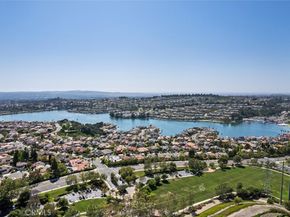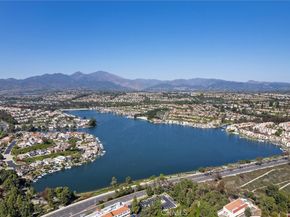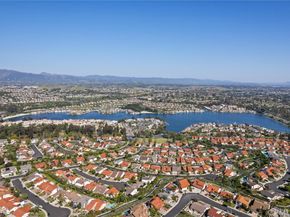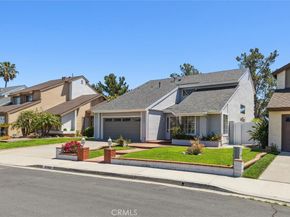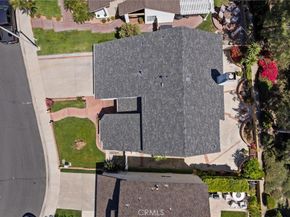Amazing Deal! Only one of Three homes for sale with 4 beds and over 2000 sq ft. OFFER FELL THROUGH !*Access to Lake Mission Viejo ! View Property ! Entertainer’s Backyard ! Remodeled Kitchen ! Low HOA ! Similar Homes Have Sold For $1.5M ! Make Your Offer !* Nestled in the desirable Pinecrest community, this stunning 4-bedroom, 3-bath home blends modern upgrades with timeless charm. Perched at the top of the neighborhood, feel the unobstructed ocean breeze and experience 4th of July fireworks from your own backyard ! Featuring a bright and open layout with soaring two-story ceilings, this home is designed for comfort, functionality, and effortless entertaining. Upon entry, you're welcomed by a spacious formal foyer that leads into a grand living room, ideal for relaxing or hosting guests. The remodeled kitchen is a chef’s dream—boasting custom cabinetry, granite countertops, high-end appliances, and a seamless view into the expansive entertainer’s backyard.The oversized, wrap-around backyard offers breathtaking panoramic views—perfect for summer barbecues or tranquil evenings under the stars. A large downstairs bedroom with private full bath and direct outdoor access provides a perfect space for guests or multi-generational living. Upstairs, the spacious primary suite is filled with natural light and features serene views and a generous closet. Two additional bedrooms offer ample space and large closets. Additional highlights include fresh paint, new windows and flooring throughout, a convenient downstairs laundry room, and an extra-large 2-car garage with abundant storage. Residents enjoy exclusive access to Lake Mission Viejo, offering private beaches, boating, kayaking, paddle-boarding, sports courts, scenic walking paths, and year-round events including concerts, fireworks, movie nights, and more. All of this, just minutes from top-tier shopping, dining, and award-winning schools ! Don’t miss the opportunity to call this beautifully updated home your own!












