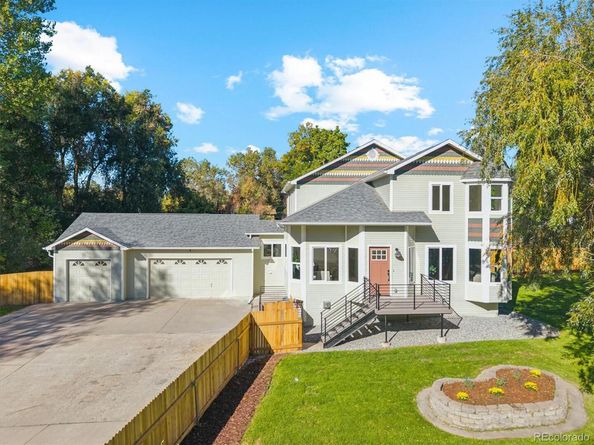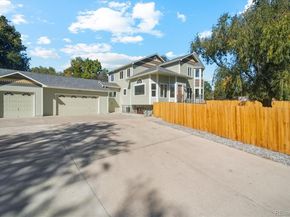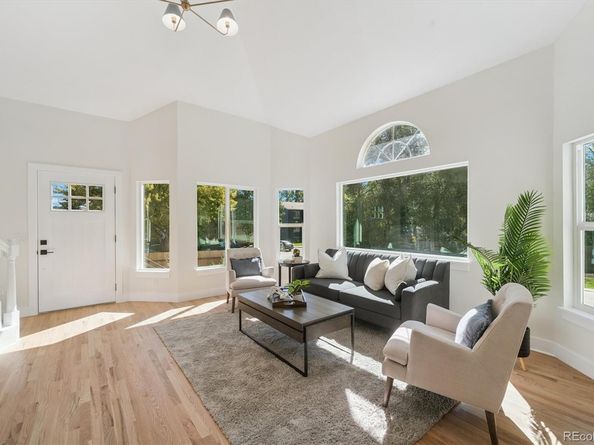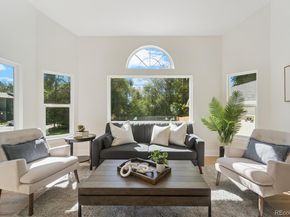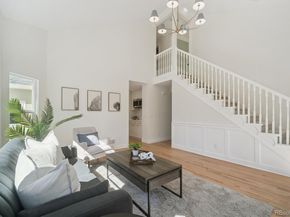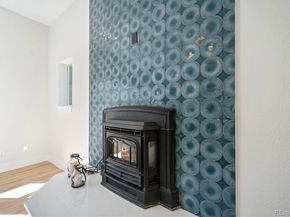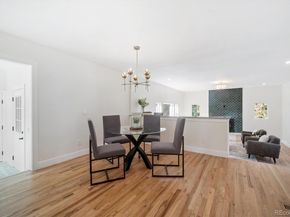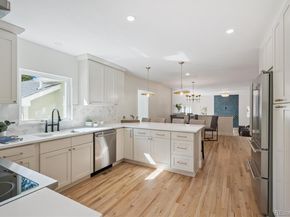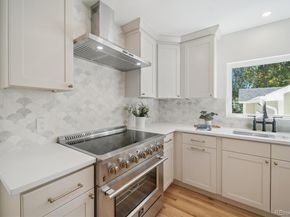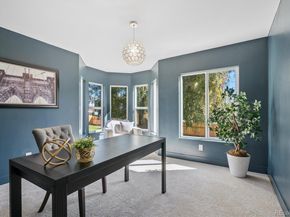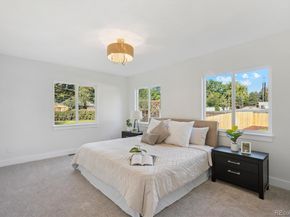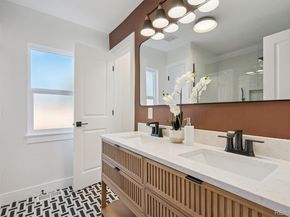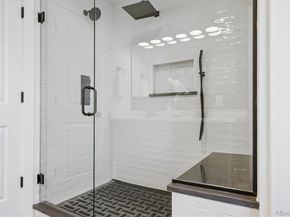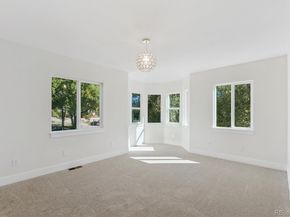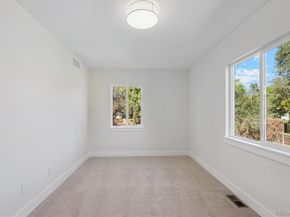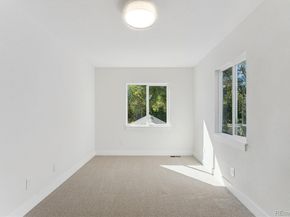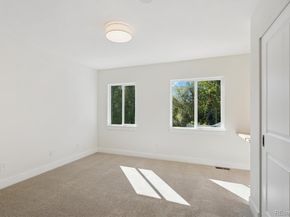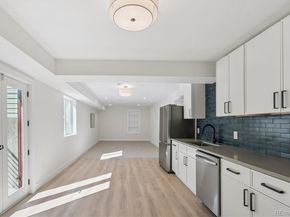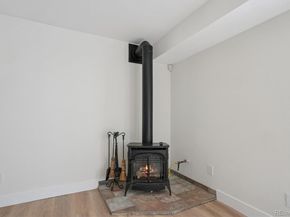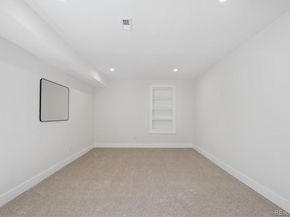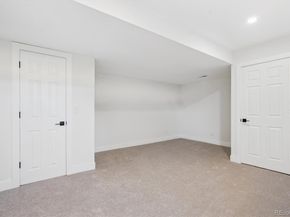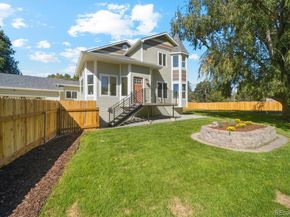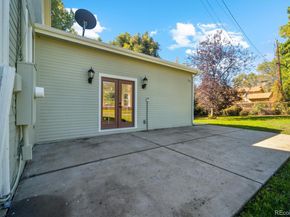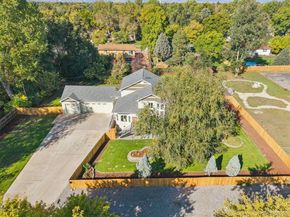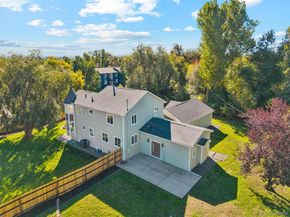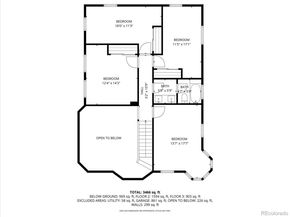Welcome to this beautifully updated 5-bedroom, 4-bathroom home in the heart of Wheat Ridge, offering nearly 3,750 square feet of living space on a generous 0.6-acre lot. Built in 1998 and thoughtfully remodeled in 2025, this residence combines timeless curb appeal with modern upgrades.
The main level features soaring ceilings, a spacious great room with a fireplace, and a gourmet kitchen with new cabinetry, countertops, and appliances. The dining area flows seamlessly to the patio and expansive backyard, perfect for entertaining. The primary suite is conveniently located on the main floor, complete with dual closets and a luxurious en suite bath with double vanities and a heated bidet seat.
Upstairs, you’ll find three large bedrooms, each with built-in desks, plus a versatile bonus room ideal for a home office, playroom, or library. The finished walk-out basement offers a second kitchen, living area, and private bedroom with bath—perfect for multigenerational living, an au pair, or short-term rental income.
Additional highlights include two home offices, a three-car oversized garage with RV parking, two fireplaces, and multiple “secret rooms” that add charm and character. The landscaped yard provides ample space for recreation, gardening, and gatherings, while the location offers quick access to Edgewater Market, Sloan’s Lake, and downtown Denver.
This is a rare opportunity to own a spacious, move-in ready home on a large lot in a highly desirable Wheat Ridge neighborhood.












