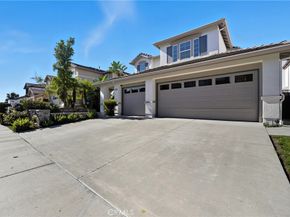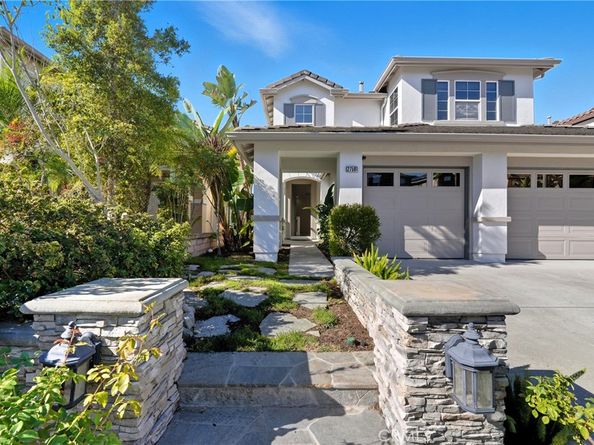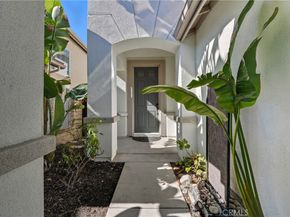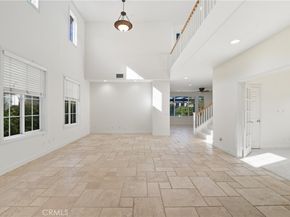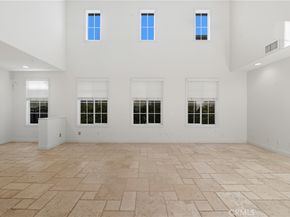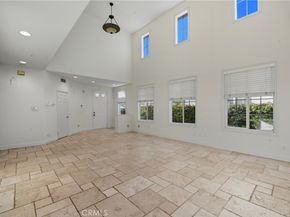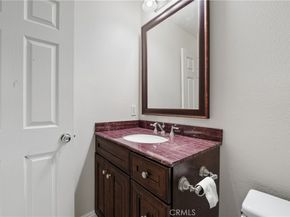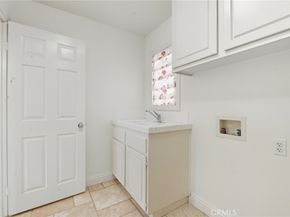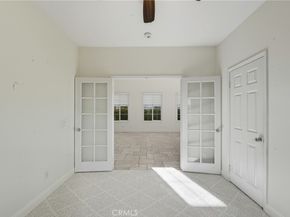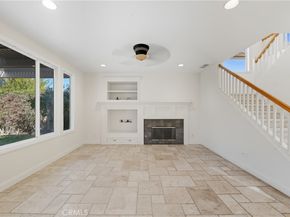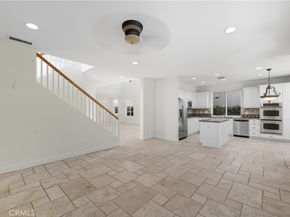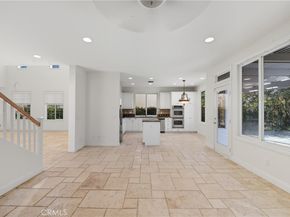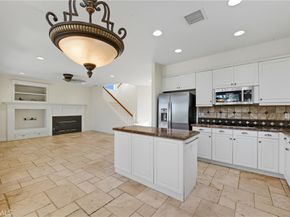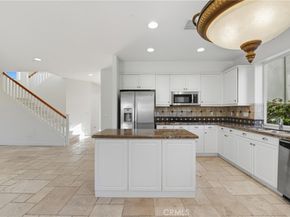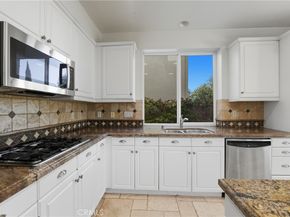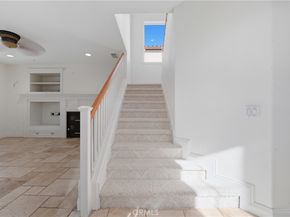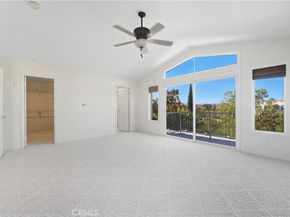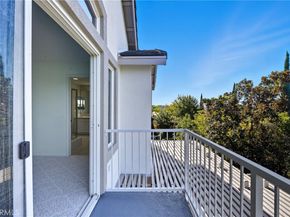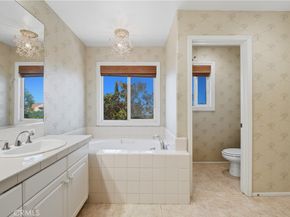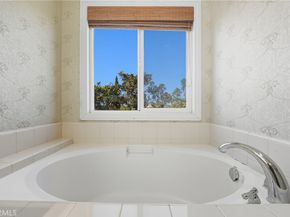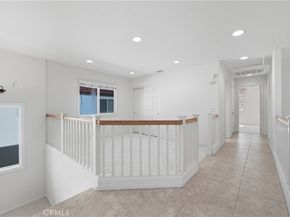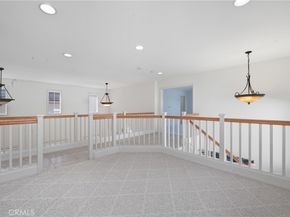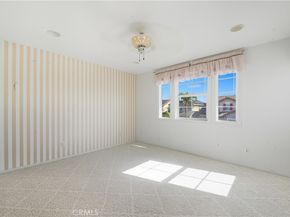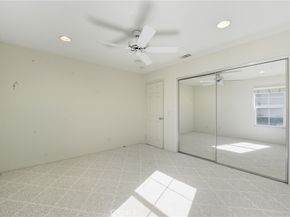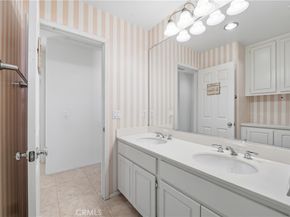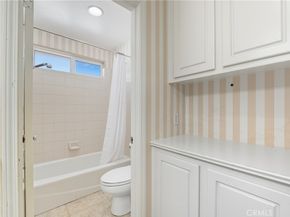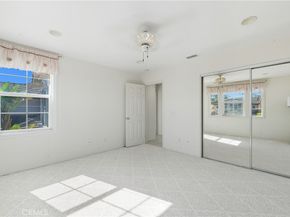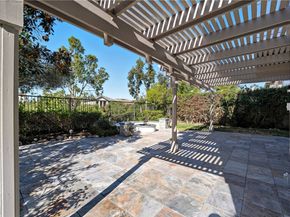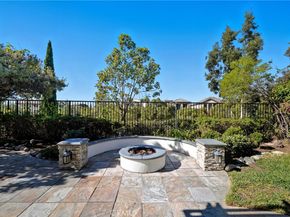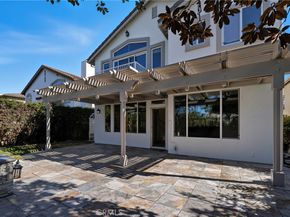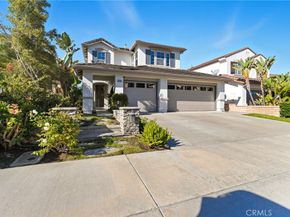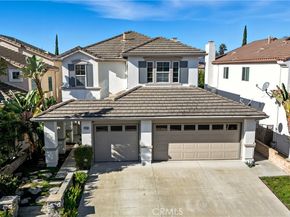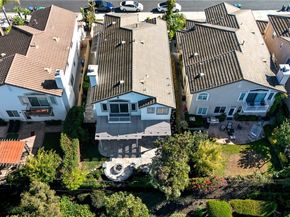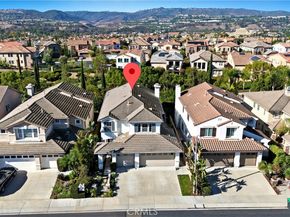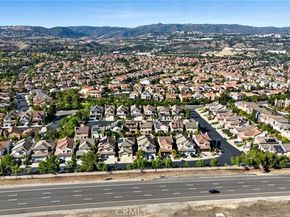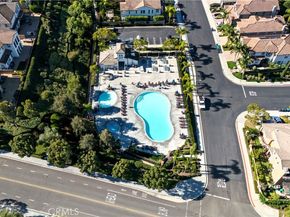*** BANKRUPTCY COURT SALE and AUCTION (NOT AN REO, NOT BANK OWNED, AND NOT A SHORT SALE) ***Welcome to 27591 Kathy Court, an elegant 4-bedroom (one down & potential for 5th Bedroom in current upstairs loft room) or 3-Bedroom with downstairs office and upstairs loft, 3-bath residence located on a private cul-de-sac in the prestigious guard gated community of San Joaquin Hills. This beautifully maintained home offers refined style, New Interior & Exterior Paint, New Carpet, and stunning city-light and hillside views from nearly every room. Step inside to discover a bright, open floor plan with soaring ceilings, and abundant natural light throughout. The formal living and dining rooms flow seamlessly into a spacious family room with custom built-ins and a cozy fireplace, creating the perfect space for entertaining and everyday living. The kitchen features a large center island, granite countertops, stainless-steel appliances, and a breakfast nook with views into the backyard. A convenient main-floor bedroom and full bath offer flexibility for guests or a home office. Upstairs, the primary suite impresses with vaulted ceilings, a private balcony showcasing panoramic views, and a primary bath with dual vanities, soaking tub, separate shower, and walk-in closet. Two additional bedrooms and a versatile loft (optional 5th bedroom) complete the upper level. Enjoy tranquil California evenings in the professionally designed backyard, highlighted by custom hardscape, lush landscaping, and a built-in fire pit—ideal for entertaining or relaxing under the stars. Additional features include: Approximately 2,566 sq. ft. of living space on a 4,931 sq. ft. lot, Three-car attached garage, Separate laundry room and central vacuum system, Low HOA and no Mello-Roos. Access to resort-style community amenities: two pools & spas, sports courts, tot lot, and 24-hour security. Located minutes from award-winning schools, world-class beaches, and premium shopping and dining, 27591 Kathy Court blends luxury, comfort, and convenience in one of Laguna Niguel’s most desirable neighborhoods.












