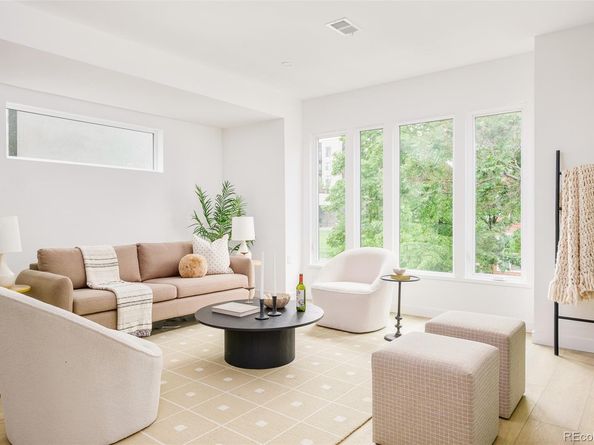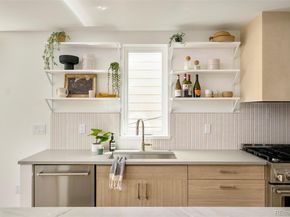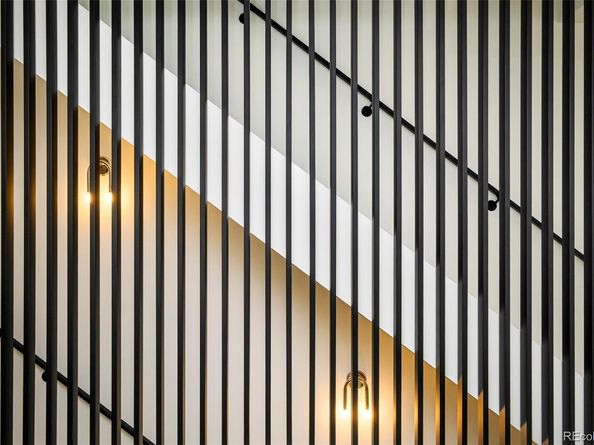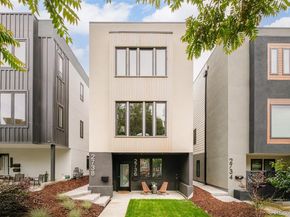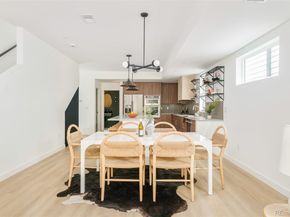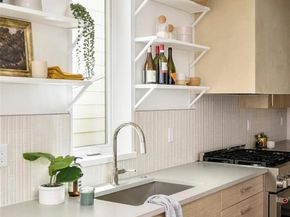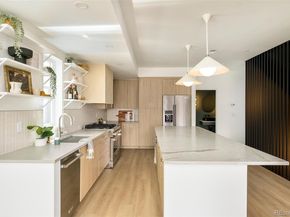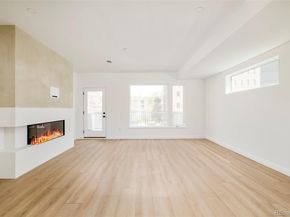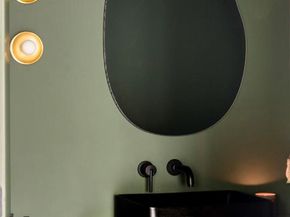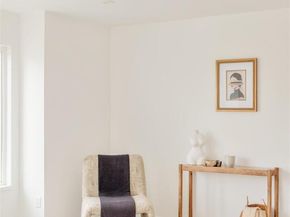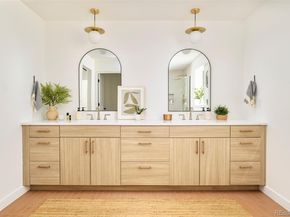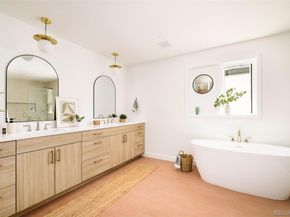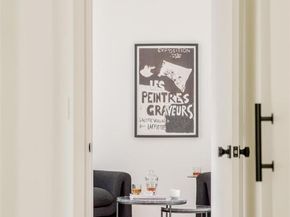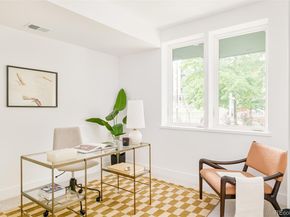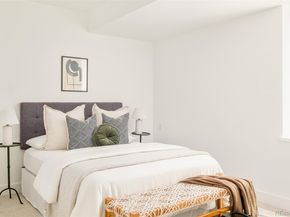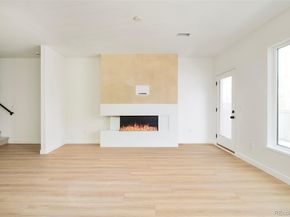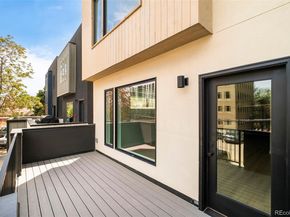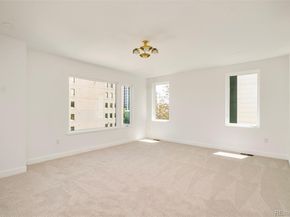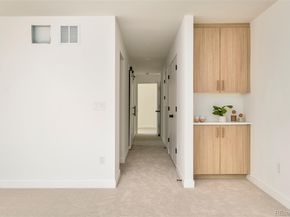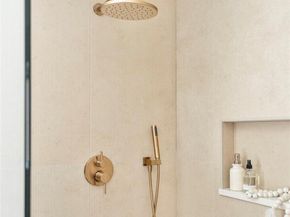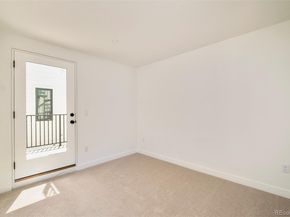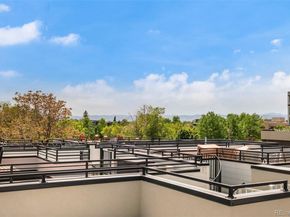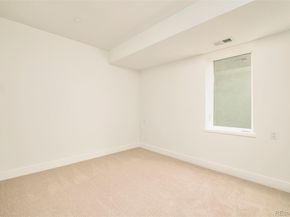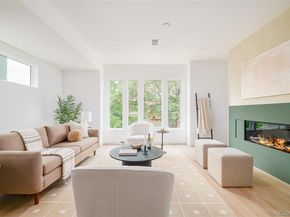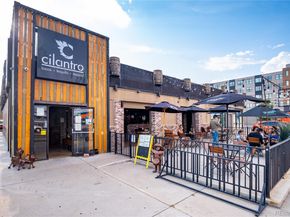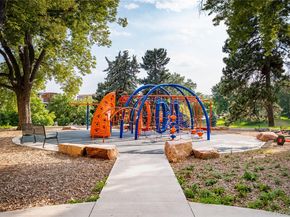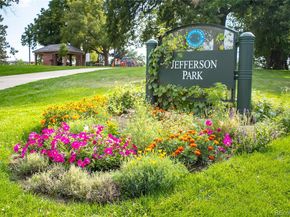Builder offering a 2-1 Buydown with Builder's lender. In the heart of Jefferson Park, this light-filled half-duplex delivers the perfect combination of elevated design and urban convenience. Across three bedrooms and three baths, every detail has been thoughtfully curated with organic textures, modern lines, and warm, timeless finishes.
The chef’s kitchen is a true centerpiece, with a quartzite island, quartz-topped cabinetry, open shelving, stainless steel appliances, and a walk-in pantry- all designed for both beauty and function. The adjoining living and dining space glows with natural light from east-facing windows, anchored by a lime-washed fireplace that adds texture and sophistication.
Two bedrooms and a bath on the main level provide flexible options for guests, work-from-home, or rental income. Upstairs, the primary suite is a true retreat with a custom coffee bar, spa-like bath featuring a soaking tub and walk-in shower, and a generous walk-in closet. A versatile loft space nearby adapts to your lifestyle- perfect as a gym, additional office, or private lounge. Dual laundry hookups up and down ensure seamless daily living.
The private rooftop deck is a standout, offering city energy and endless possibilities for entertaining or relaxing. bonus storage room, and a 1-year builder warranty complete the package for low-maintenance living.
Set in a vibrant neighborhood just steps from coffee shops, restaurants, and parks, this home offers unrivaled access to LoHi, downtown, and the Highlands. Game days at the stadium, quick mountain getaways via I-70, and seamless city commutes with I-25 all add to the value. Sophisticated finishes, smart design, and a central address—this is city living at its finest.












