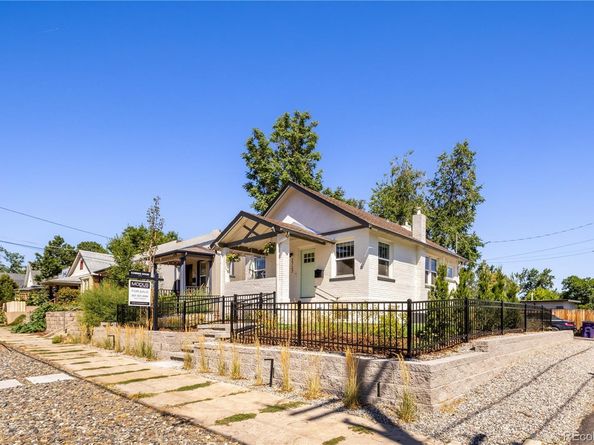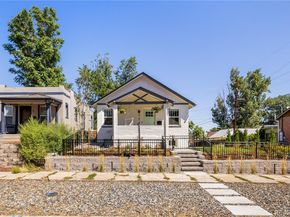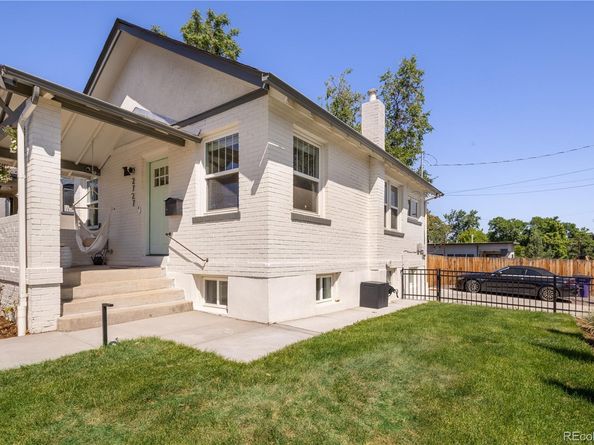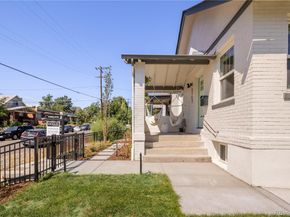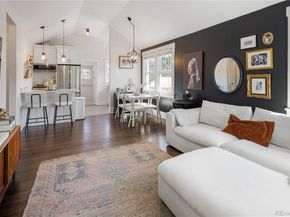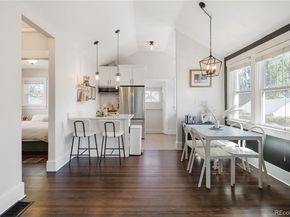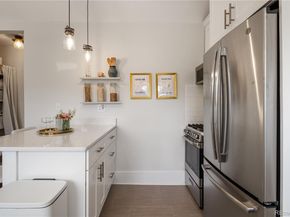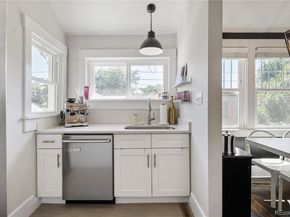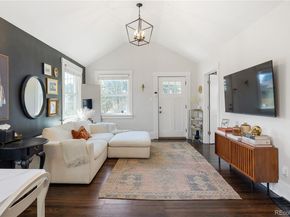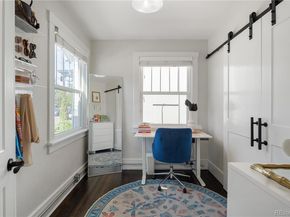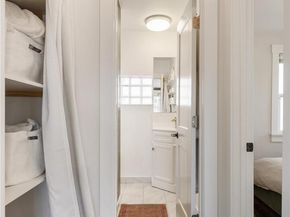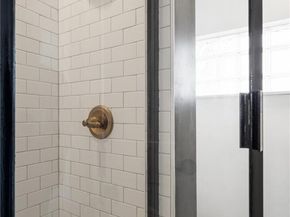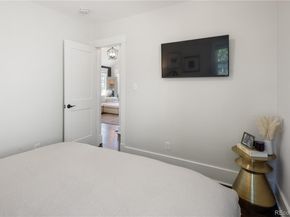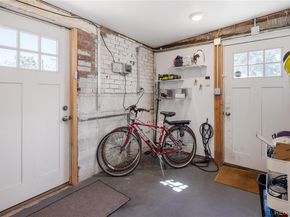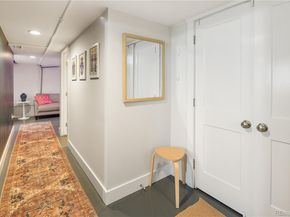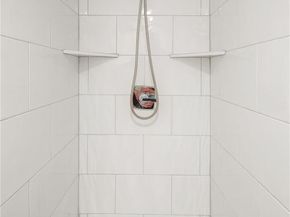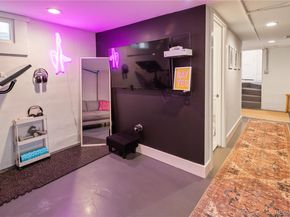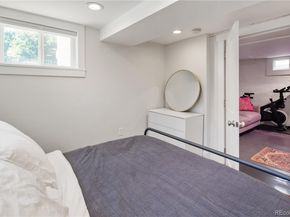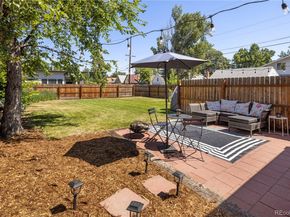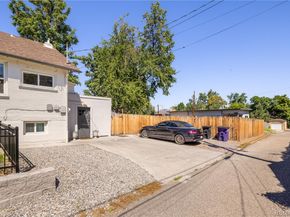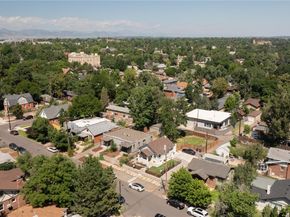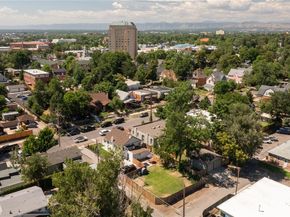A true "Miracle on 34th Street", a beautifully updated 3-bed, 2-bath move-in ready bungalow in one of Denver’s most sought-after historic neighborhoods-Potter Highlands. Just steps from Highlands Square, LoHi, and the trendiest restaurants and cafés, this home offers the perfect blend of location, character, and investment potential. A welcoming front porch sets the tone, inviting you to relax and take in the charm of the tree-lined street. Inside, you are immediately greeted by the the open-concept main level living room that flows into the kitchen that shines with updated finishes, ideal for cooking, entertaining, & everyday living. Enjoy the convenience of a main-level primary bedroom and bath, along with a flexible second bedroom that can transform into an office, exercise space, or cozy retreat. The stairs lead you to the lower level, an office nook and mudroom provide a seamless transition to the backyard. The basement offers a spacious laundry room, an additional bedroom, and a versatile flex area perfect for entertaining, working out, or relaxing. With its own separate entrance, the lower level also holds potential to be converted into a lock-off rental unit. Set on a beautifully reimagined lot, exterior upgrades boasts over $77,000 that have transformed the property from the ground up, with lush perennial plantings, Kentucky bluegrass sod, a full yard regrade, new retaining walls and walkways, improved drainage, irrigation, and outdoor lighting. A classic wrought iron fence, freshly poured concrete sidewalk, and removal of invasive trees enhance curb appeal and usability. For future visionaries, the home comes with professionally drafted design plans ($7,500) for a complete renovation, addition, and potential garage/ADU build, plus an Improvement Survey Plat for smooth permitting. Just steps away you have Middle State Coffee, Duo, Sputino, Uncle, Bar Dough, Lady Jane, BarTaco, Postino, and Recess. Your Miracle on 34th Ave. has arrived just in time!












