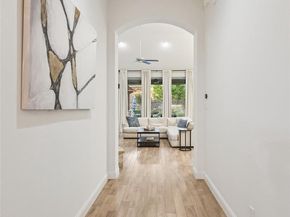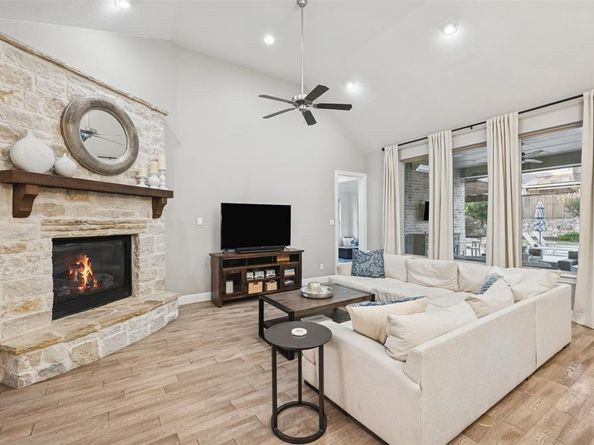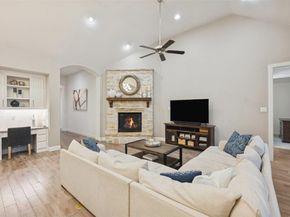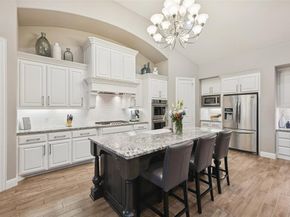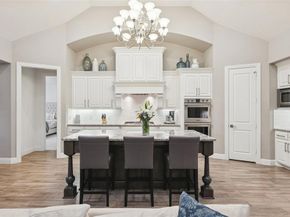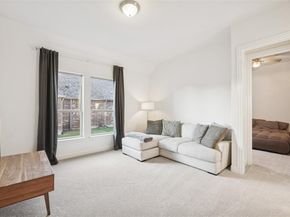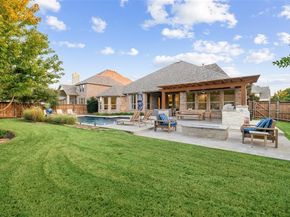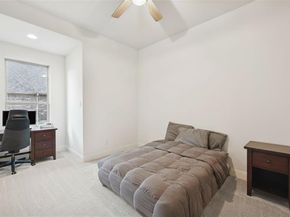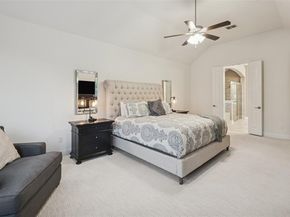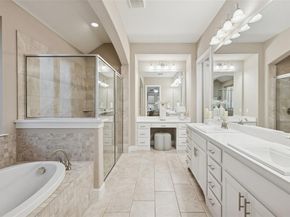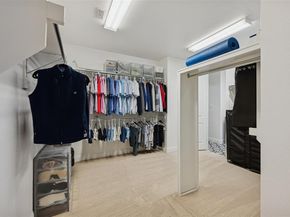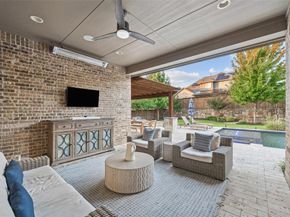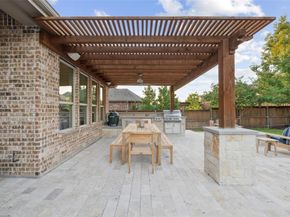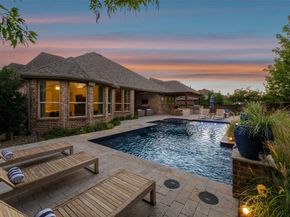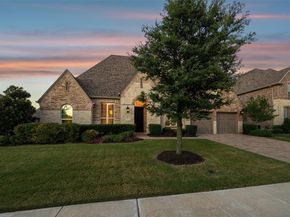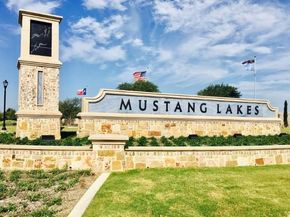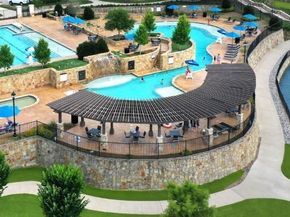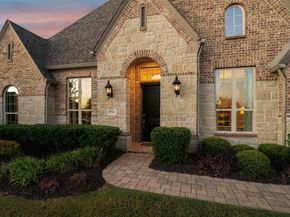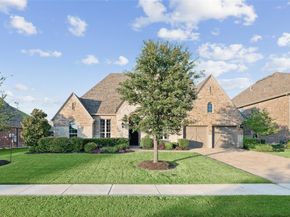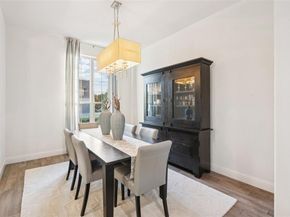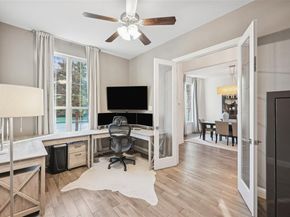Welcome to this stunning one-story home in the highly sought-after master-planned community of Mustang Lakes. Designed with style and comfort in mind, this 4-bedroom residence offers both exceptional living spaces and a backyard retreat perfect for entertaining.
Inside, wood floors flow through the open layout, featuring a formal dining room and a private study with French doors. Multiple gathering areas include a spacious family room, a game room conveniently located near the secondary bedrooms, and a bright bonus room that easily adapts as a media lounge, sunroom, or additional play space.
The gourmet kitchen is a chef’s dream, showcasing an expansive island, abundant counter space, crisp white cabinetry, gas cooktop, and planning desk, all open to the breakfast area and family room. The primary suite is a true retreat with a private sitting area, spa-like bath with dual vanities, garden tub, walk-in shower, and a closet that connects directly to the utility room.
Step outside to your own resort-style oasis featuring a sparkling pool, spa, fire pit, and two covered patios with an outdoor kitchen—ideal for hosting family and friends. A 3-car tandem garage and mudroom add everyday convenience.
Residents of Mustang Lakes enjoy world-class amenities including front yard maintenance, resort-style pools, tennis and basketball courts, fitness center, clubhouse, scenic trails, ponds, and parks—all with community events year-round. Zoned to Prosper ISD and Walnut Grove High School, this home truly combines luxury, function, and family living at its best.












