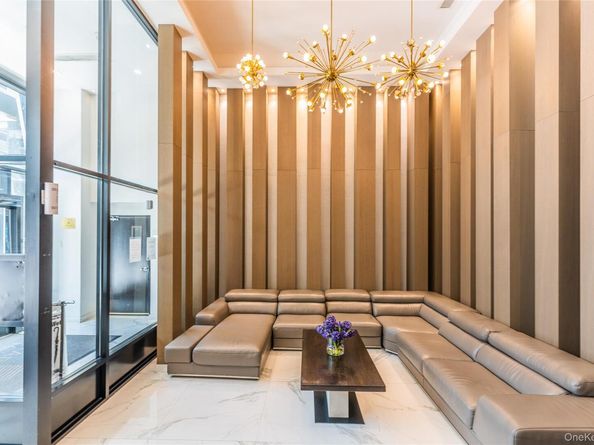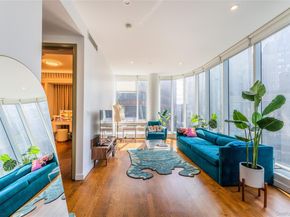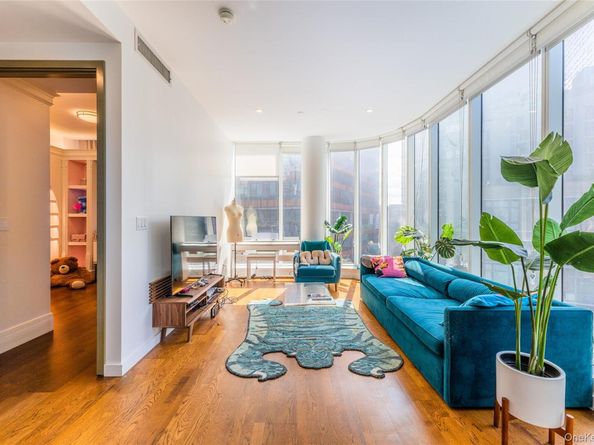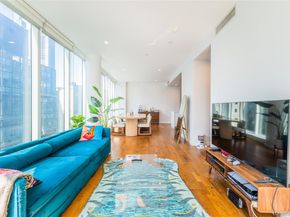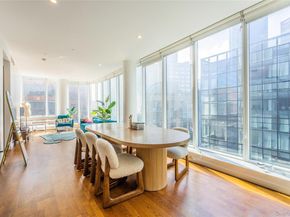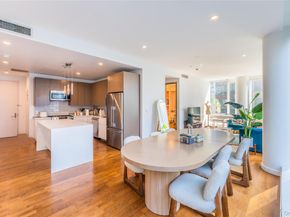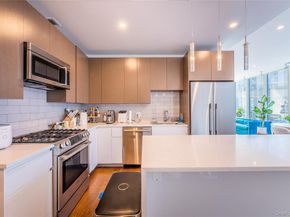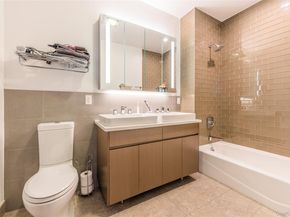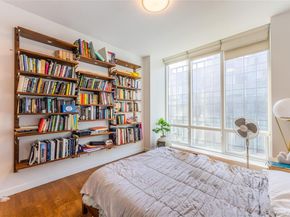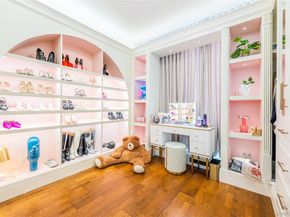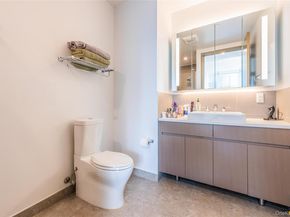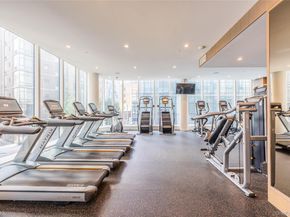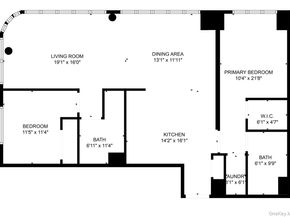Discover the rare opportunity to own one of Long Island City’s most desirable two-bedroom residences. Residence 7E at Star Tower offers a 1,228 SF corner layout, combining sleek modern finishes with impressive scale and natural light.
Residence Highlights
• Spacious Proportions – a true oversized two-bedroom, two-bath layout rarely available in LIC.
• Soaring 11’ Ceilings – dramatic height and expansive floor-to-ceiling windows create a bright and airy atmosphere.
• Thoughtful Design – generous living room and dining space, functional square layout, and excellent storage options.
• Convenience at Home – equipped with washer & dryer and central climate control for modern city living.
The Building
Completed in 2020, Star Tower is a 26-story architectural statement in glass and steel, offering residents over 14,600 square feet of curated amenities:
• 24-hour doorman and on-site super
• Fitness center, yoga studio, and children’s playroom
• Residents’ lounge, screening room, and game spaces
• Landscaped roof terrace with panoramic Manhattan skyline views
• Outdoor BBQ area, bike storage, and automated parking garage
• On the ground floor, a newly opened Food Hall brings a wide range of dining options directly into the building.
Location & Lifestyle
Nestled in the heart of Hunters Point, Star Tower provides unmatched convenience with the 7, N, Q, E, M, R, and G trains all nearby—Midtown Manhattan is less than 10 minutes away. The neighborhood is home to Trader Joe’s, Target, Costco, HMart, and a vibrant dining scene, alongside parks, art spaces, and waterfront greenways.
Investment Advantage
With a 421a tax abatement through 2035, monthly carrying costs remain exceptionally low, ensuring strong long-term value whether for end-use or as an investment.
Residence 7E at Star Tower is the perfect balance of size, design, and convenience—an uncommon find in today’s LIC market.












