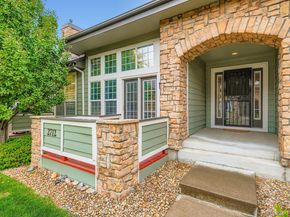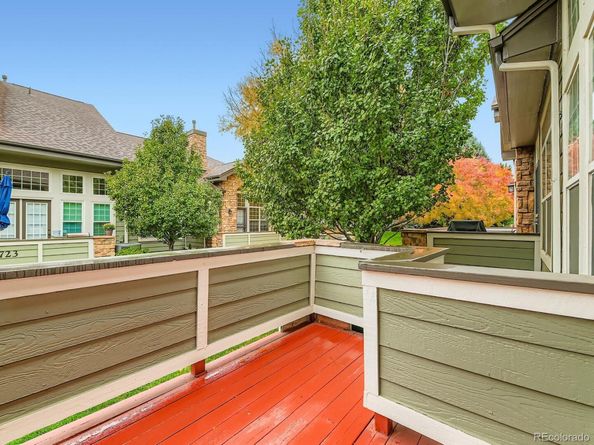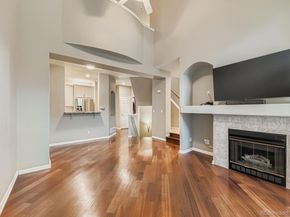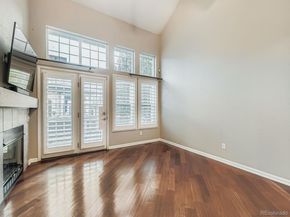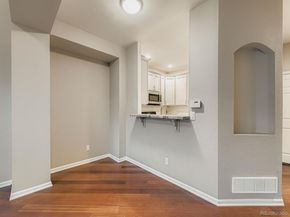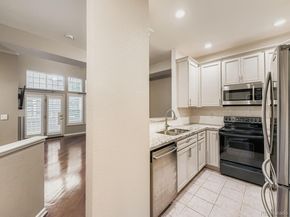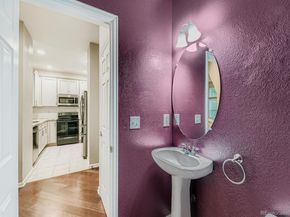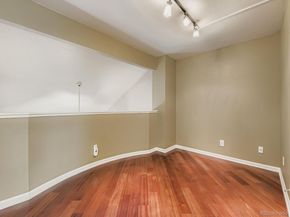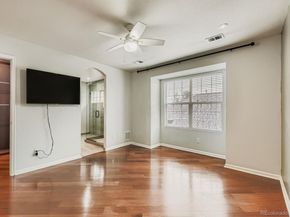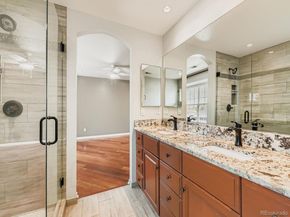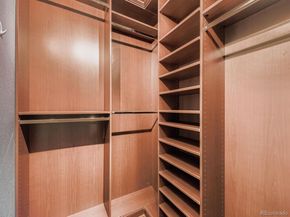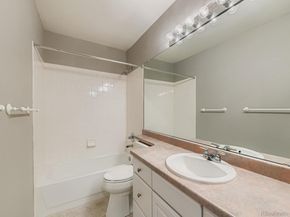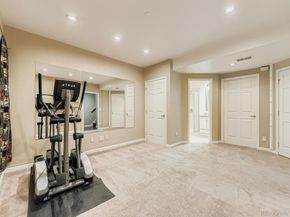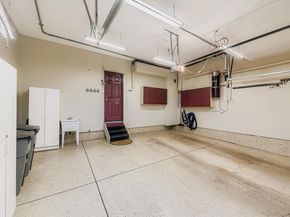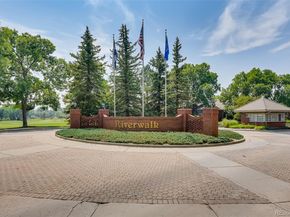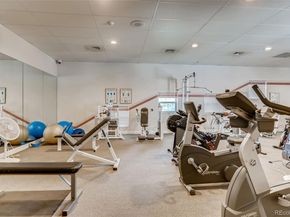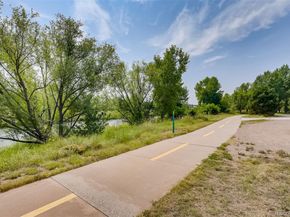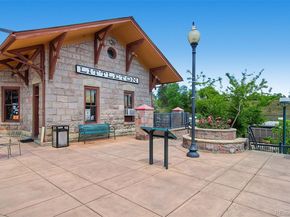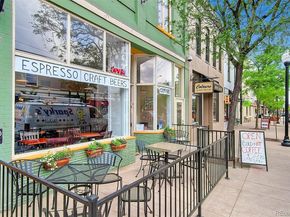Enjoy living at The Greens at Riverwalk! Discover the beautiful upgrades of this well-maintained 3 bedroom, 4 bathroom home nestled near the Littleton Golf & Tennis Club. Upon entering the covered stone-wrapped porch, you're greeted with gorgeous hardwood floors and vaulted ceilings. The tastefully upgraded kitchen features granite countertops, stainless appliances and custom cabinetry. The living room opens to the deck, providing an indoor/outdoor experience and includes a gas fireplace, wide plank plantation shutters, and vaulted ceilings. There is a large pantry and convenient powder bathroom also on the main level. As you make your way upstairs you will find additional living space offered in the spacious loft, as well as the primary suite, en-suite, second bedroom and second full bathroom. In the primary you will find two custom walk-in closets with built-in shelving, motion activated lighting, and the spacious en-suite features floor to ceiling tile, a walk-in shower, granite counters, and dual sinks. As you head downstairs there is a built-in nook, great for an office! The third bedroom could also be perfect for a home gym or flex room. Also on the lower level is the 4th bathroom, laundry room with a utility sink, and tons of storage! Newer Furnace & A/C, Newer Roof and Exterior Paint, and a Central Vacuum System! Short distance to the clubhouse, community pool, hot tub, fitness center, and sauna. Within walking distance to the Platte River Trail, Littleton Golf Club and Downtown Littleton which offers shopping, dining, and entertainment. Bonus! Seller is including all wall-mounted TV's, a commercial grade elliptical, and all garage storage!












