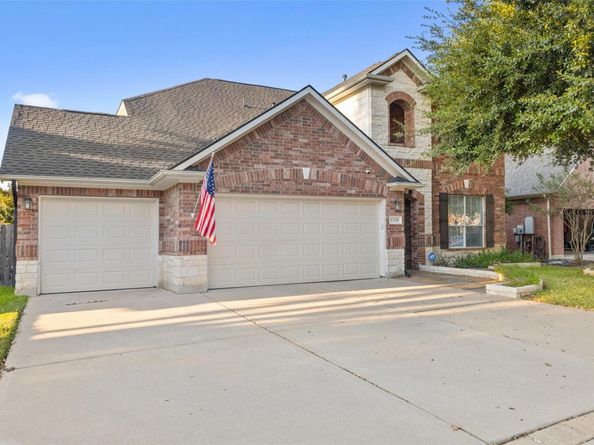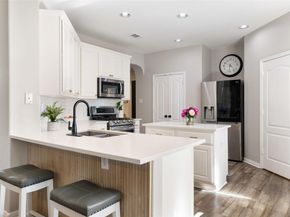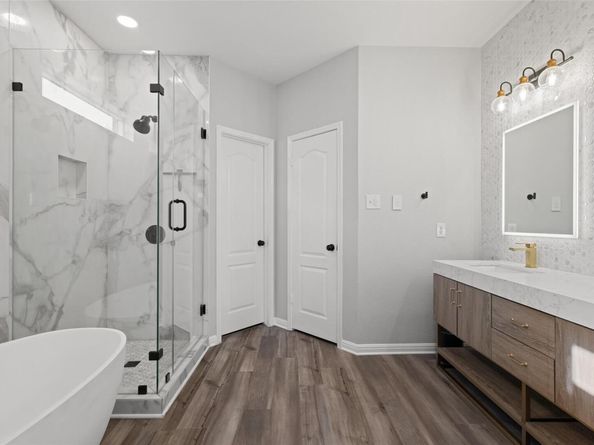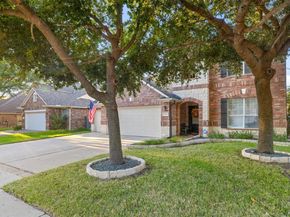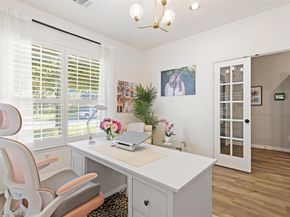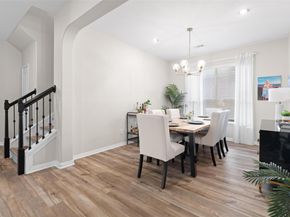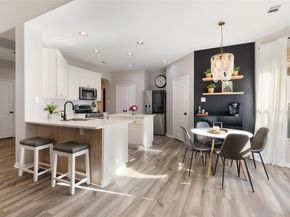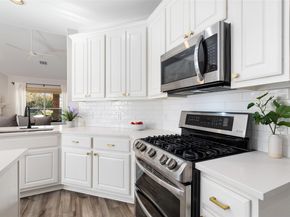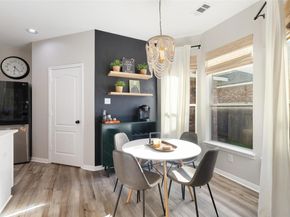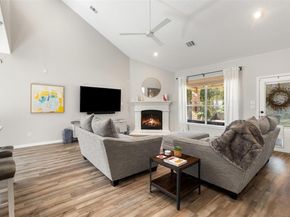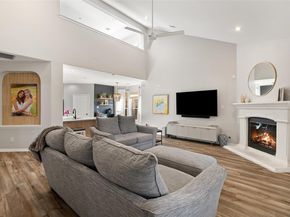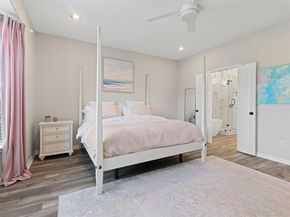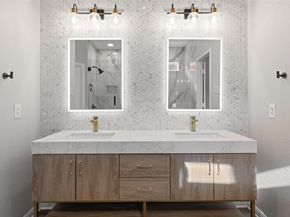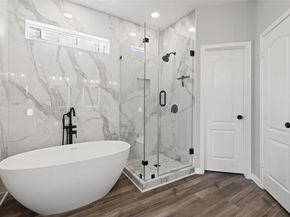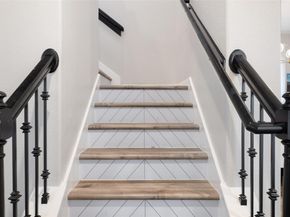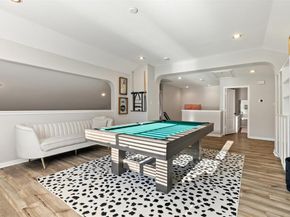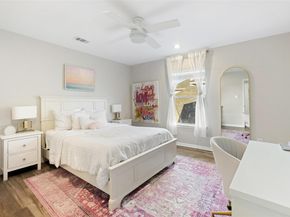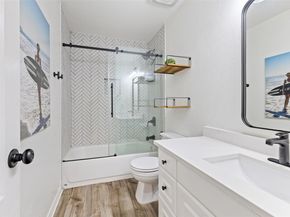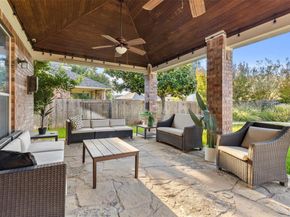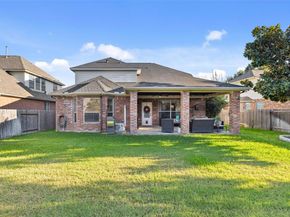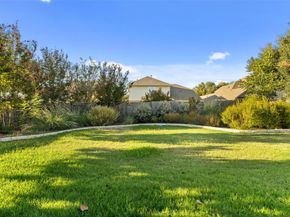This stunning, newly-updated Behrens Ranch home is a true showpiece, updated to perfection and tucked away on a peaceful cul-de-sac. Every inch reflects care, from new interior paint, fixtures, and window treatments throughout to freshly updated front and backyard landscaping. Inside, soaring ceilings, abundant recessed lighting, and an open layout create an inviting space for entertaining and everyday living. The living area is filled with natural light and centers around a gas log fireplace with custom accents. The remodeled kitchen features quartz countertops, subway tile backsplash, repainted cabinetry, recent stainless-steel appliances, and accent faux-wood finishes under the breakfast bar and in alcoves. Adjacent to the kitchen, a formal dining room offers an elegant setting for dinner parties or family gatherings. A refreshed half bath and a quiet office off the entry complete the main level. The primary suite downstairs provides privacy and has two walk-in closets, a remodeled bathroom with quartz counters, dual vanities, walk-in shower, and a soaking tub. Upstairs, the game room offers flexible space with three additional bedrooms and an updated guest bath. Out back, enjoy a private retreat with lush greenery, new patio lighting and ceiling fans, a vaulted wood patio cover, and slate flooring—ideal for outdoor entertaining or relaxing. The three-car garage has an epoxy floor and ample storage. Additional updates include a two-year-old HVAC system and a two-year-old roof, ensuring comfort, efficiency, and peace of mind. Located in highly sought-after Behrens Ranch, this home feeds into top-rated Round Rock ISD schools and offers resort-style amenities including two pools, playgrounds, tennis courts, miles of walking, hiking, and biking trails, and a strong sense of community just steps from your door.












