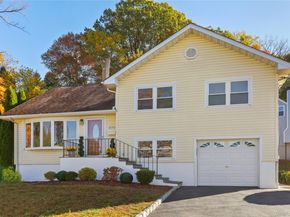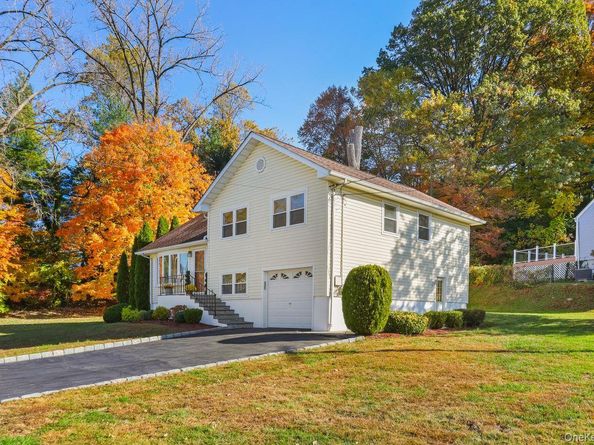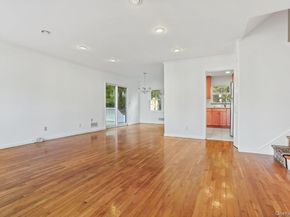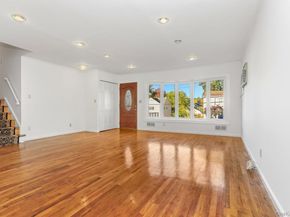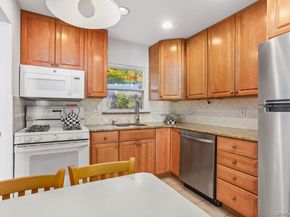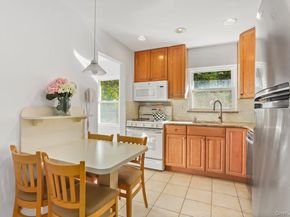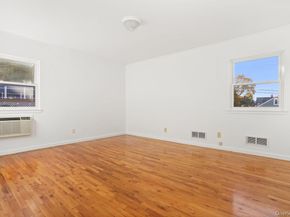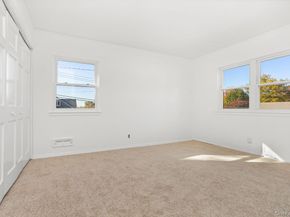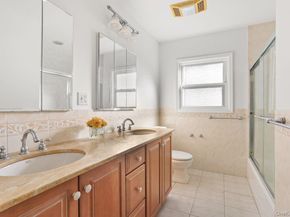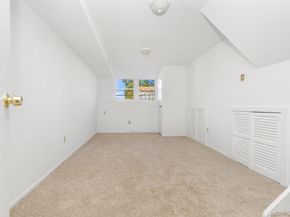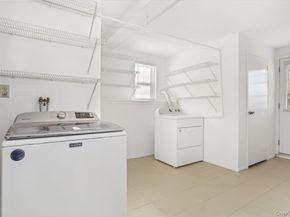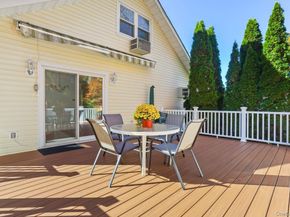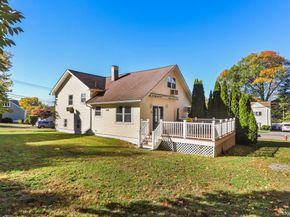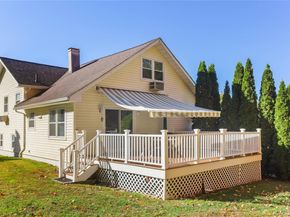Welcome to this beautifully maintained split-level home, ideally situated on a spacious, level 0.24-acre private corner lot in the highly sought-after Westchester Hills section of Yonkers. A rare find, this home is nestled on a quiet cul-de-sac with no neighboring homes on either side—offered for the first time in over 50 years and showcasing true pride of ownership.
This 4-bedroom, 2-bathroom residence features a bright and airy main level with a spacious living room highlighted by a large bay window that fills the space with natural light. The eat-in kitchen includes new stainless-steel appliances and a custom built-in table, while the dining room opens to a new Trex deck with a retractable awning—perfect for outdoor dining and entertaining.
The expansive, level backyard offers a peaceful setting for gatherings, play, or relaxation. Freshly painted throughout, the home also boasts hardwood floors, crown moldings, new carpeting, and abundant storage including ample closets, eaves, and a convenient crawl space.
The walk-out lower level adds versatile living space with a bonus room ideal for a den, office, or playroom, plus a full bath, large laundry room with new washer and dryer, and direct access to the garage. A double-width driveway provides parking for two vehicles.
Enjoy easy access to Metro-North (just 30 minutes to NYC), major highways, schools, parks, public transportation, and express bus service to NYC. You're also close to Central Ave and Ridge Hill for shopping and dining.
This move-in ready home offers comfort, privacy, and an unbeatable location—don’t miss the chance to make it yours!!!












