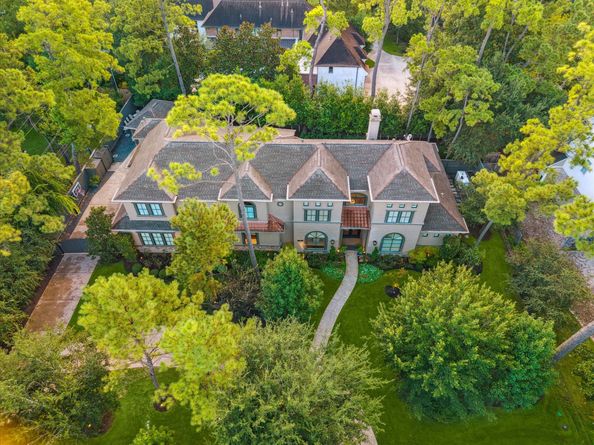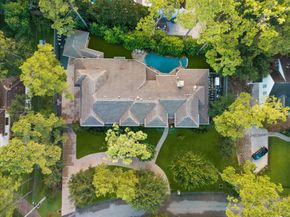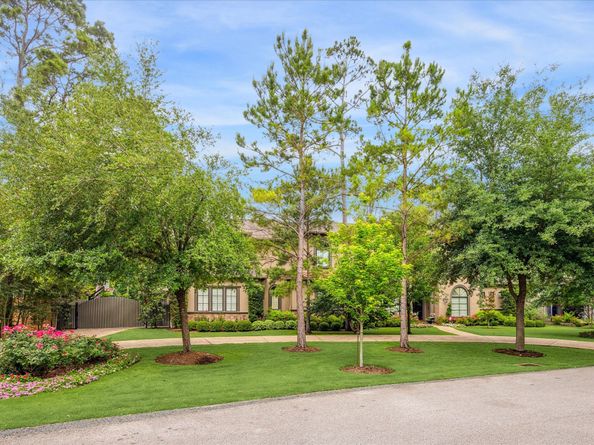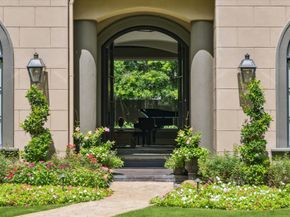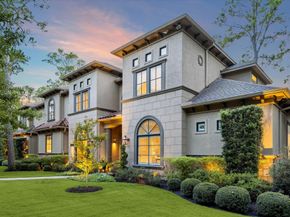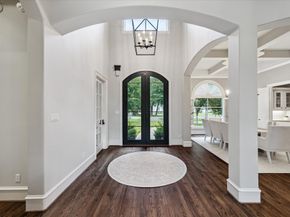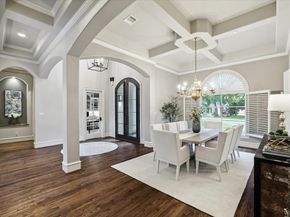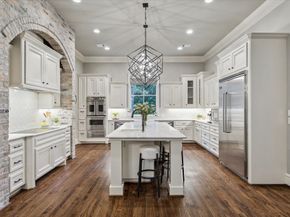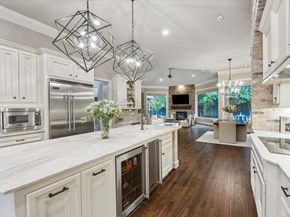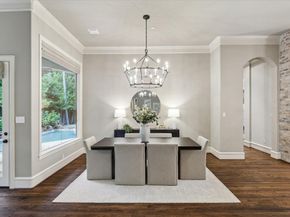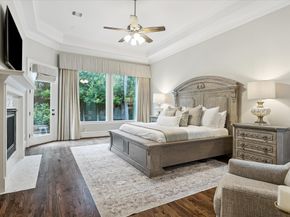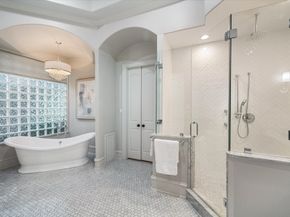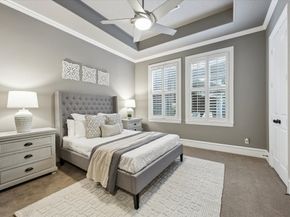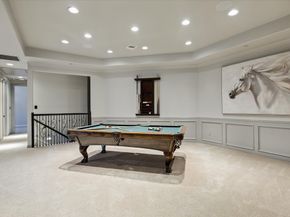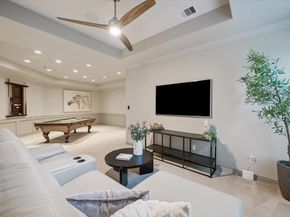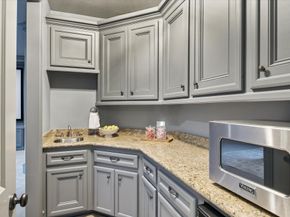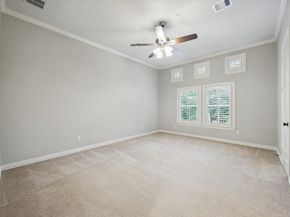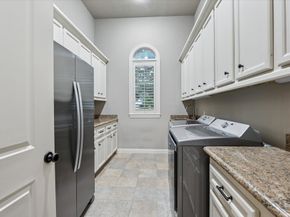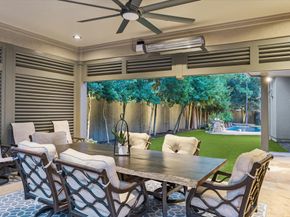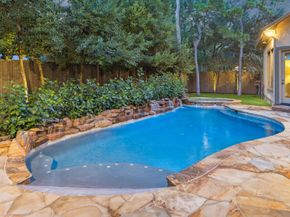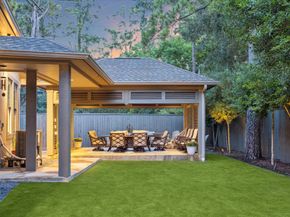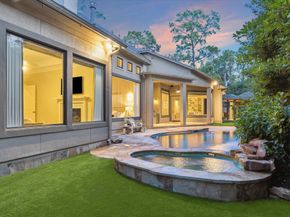Construction
- Roof: Composition
- Stories: 2
- Window Features: Window Coverings
- Year Built: 2007
- Architectural Style: Other, Traditional
- Construction Materials: Stucco
- Exterior Features: Covered Patio, Deck, Fully Fenced, Fence, Hot Tub/Spa, Sprinkler/Irrigation, Outdoor Kitchen, Porch, Patio, Private Yard
Features
- Direction Faces: East
- Fencing: Back Yard
- Other Structures: Workshop
- Patio And Porch Features: Covered, Deck, Patio, Porch
- Pool Features: Heated, In Ground, Pool/Spa Combo
- Pool Private: Yes
Measurements
- Building Area Total: 6,451
- Lot Features: Subdivision, Backs To Greenbelt/Park, Side Yard
- Lot Size Acres: 0.43
- Lot Size Area: 19,150
- Lot Size Source: Appraiser
- Lot Size Units: Square Feet












