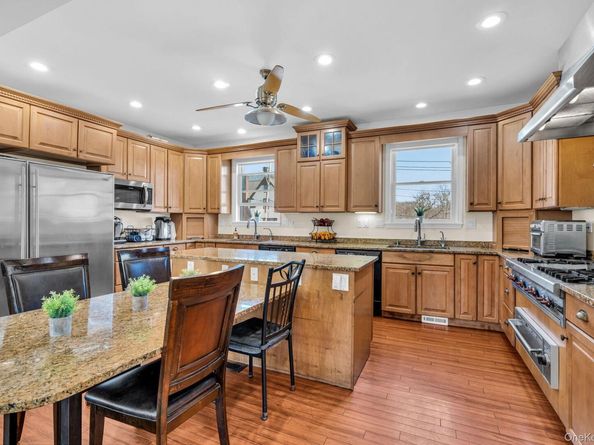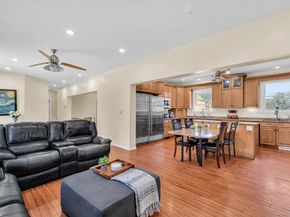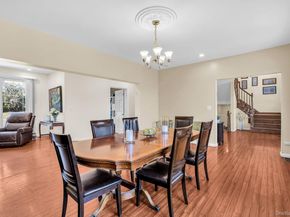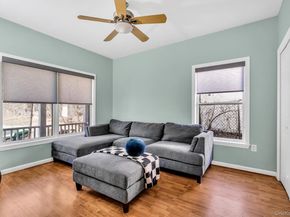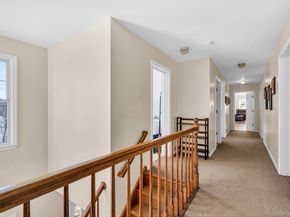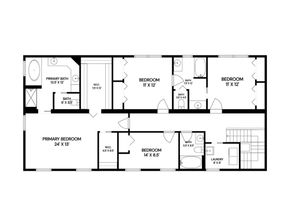Location! Location! Location! Conveniently situated in the desirable Highlands, this 5Br/5Bth side Colonial with enormous attached 2-car garage on 0.21 acres is walk to park, places of worship, public tennis courts, public transit, schools, restaurants, shops, Doggy Day Care, & is close to golf courses, parkways & all White Plains has to offer. Priced to sell, this sprawling sun drenched 3250sf home with main level’s incredible flowing open floor plan boasting 9’ ceilings & direct easy access out to patio equipped with gas and hot/cold water lines for easy dining Alfresco plus level backyard affords one endless enjoyment possibilities - an idyllic paradise perfect for entertaining and relaxing in style & comfort. Starts with welcoming entry foyer graciously leading to expansive dining room built to host large dinner parties & holiday gatherings; it in turn opens to substantial living/family room distinguished by a gas fireplace flanked on both sides by sliding doors out to backyard; flowing seamlessly from living/family room is unbeatable large eat-in-cook’s kitchen featuring abundant wood cabinets, ample stone countertops & “the pièce de resistance” center island with attached table for informal dining; stainless steel appliances include gigantic enviable SubZero refrigerator, 5 burner gas cooktop, 2 ovens, warming drawer, 2 dishwashers, microwave & 2 sinks. Completing the main level are a bathroom & 2 additional rooms: one a possible office/den/library & other a bedroom with deep large closet ideal family room/playroom or guest room. Second level features primary bedroom with his/her walk-in closets & ensuite spay bathroom showcasing separate soaking tub & shower, double vanity & dressing table area plus private WC plus 3 additional bedrooms - each with double closets, a Jack & Jill bathroom, hall bathroom & convenient laundry room housing LG washer & dryer. Offering great potential for customization & additional living, walk out basement has semi-finished room with full bathroom & hallway to massive 2-car garage. In addition to many deep closets is a full standup attic with pull down stairs providing huge storage space; full expansive attic could potentially be finished with space in hallway to add a staircase for easy access. An Entertainer’s Dream House! Brimming with enormous versatility & possibilities, this unique property is being sold "as is" & awaits your personal sophisticated creative vision. Given everything original to the build in 2002/3, House is price to allow for 175 -200+K updates! if this houses with its 3250sf, 5Br/5Bth, attached 2-car garage, finished walkout basement and large patio full width of house were totally updated it would have a market value of 1.350 -1.5 million depending on level of upgrades. Prime location. 35 minutes to Manhattan, close to all including major parkways. Elementary School choice through a Lottery process so won't necessarily be Mamaroneck Ave Elementary School.












