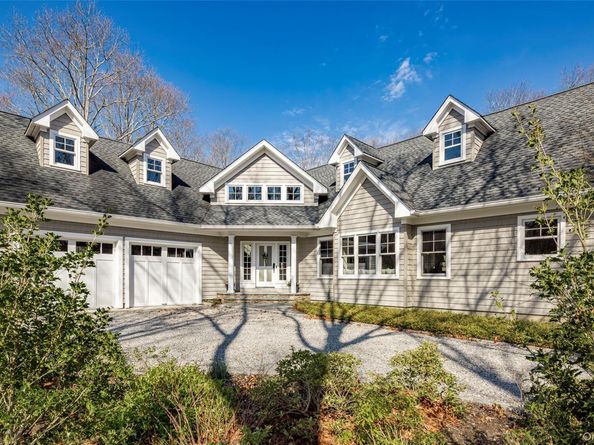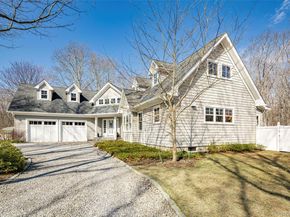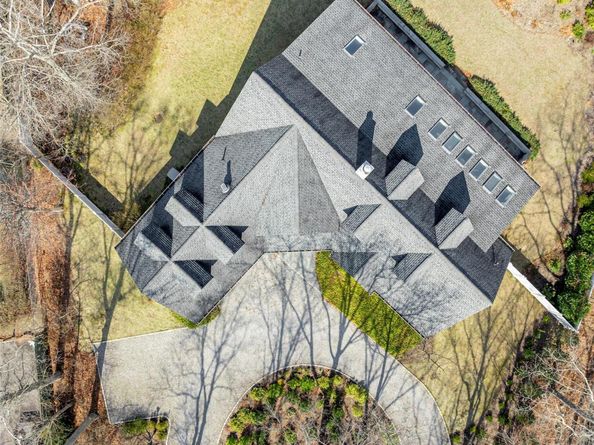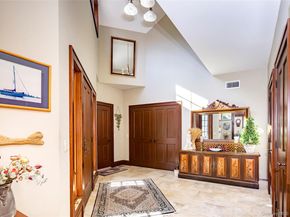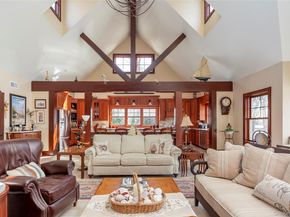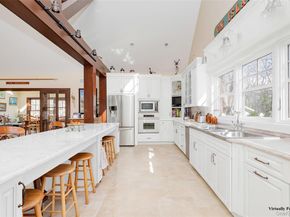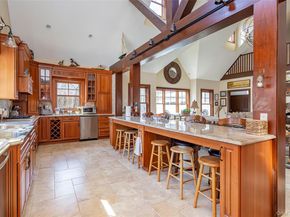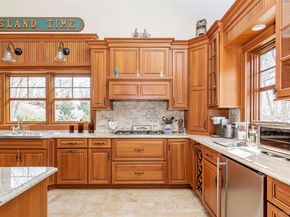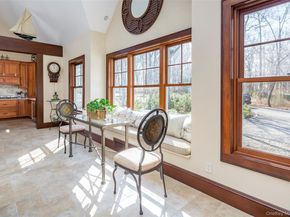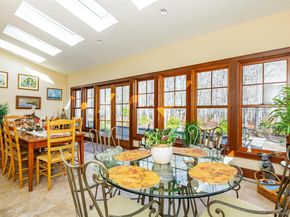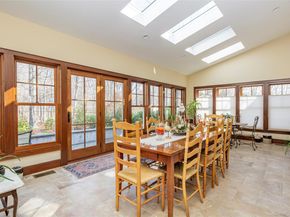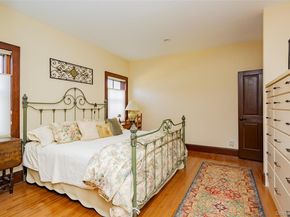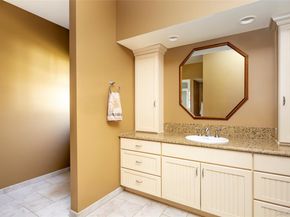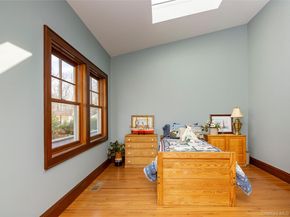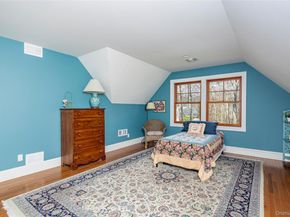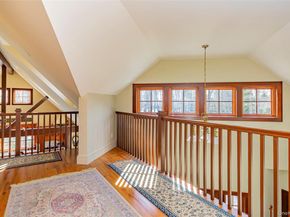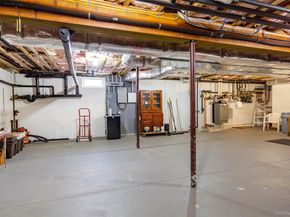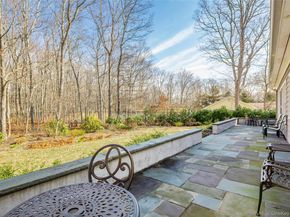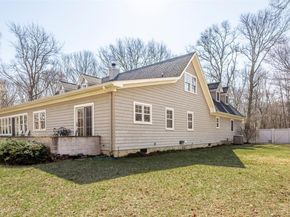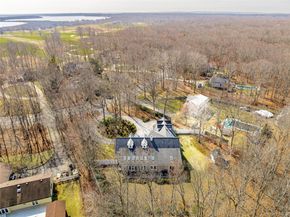Nestled in the desirable and tranquil Hay Beach neighborhood, this elegant custom home was lovingly crafted by a local artist in 2011 and spans 3,170 square feet. Designed to maximize natural light, the residence offers a seamless blend of craftsmanship, comfort, and modern convenience. The home features 21' vaulted ceilings, radiant floor heating, and a striking stone fireplace, creating a warm and inviting ambiance. The gourmet kitchen is equipped with high-end appliances, and a granite island seating 10, a spacious breakfast/bar with ample counter space, perfect for cooking and entertaining. A large adjacent sunroom, with double doors opening to beautifully landscaped gardens and a patio, provides an ideal setting for gatherings or quiet relaxation. The first floor boasts a luxurious primary suite with custom-built storage, two walk-in closets, and a spacious en-suite bath with a dedicated vanity area. A second bedroom, a full bath, and a versatile art studio with skylights—also with double doors leading to the patio—complete the main level. Upstairs, you’ll find an additional large bedroom, and a 12'x30' framed out space for a theater, office, gym, game room, or whatever you desire. The home also includes a generous two-car garage, ensuring ample space for vehicles and equipment, a whole house generator, 1000 gallon propane tank, and radiant heat flooring. With its thoughtful design, high-quality finishes, and prime location near sought-after beaches and golf courses, this exceptional home is a must-see.












