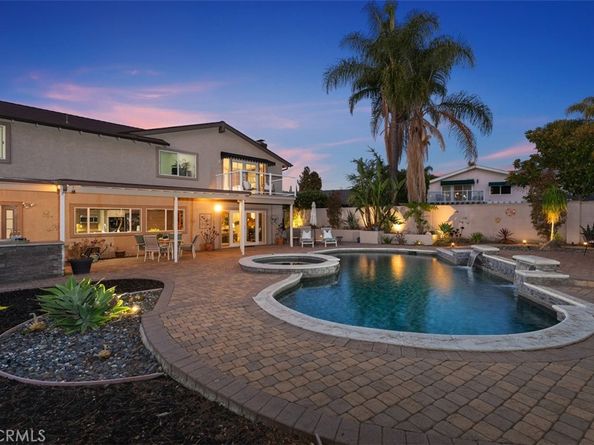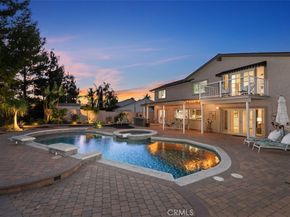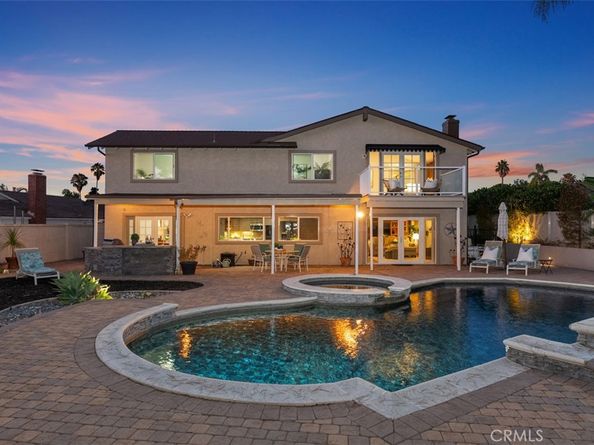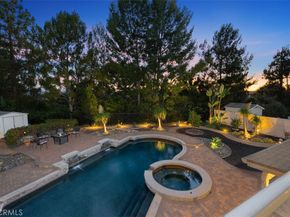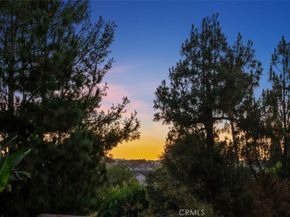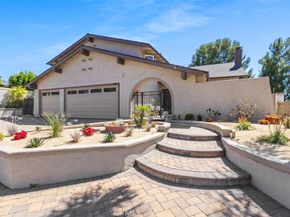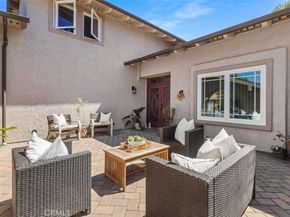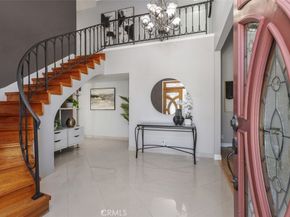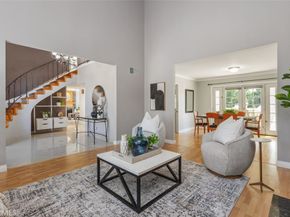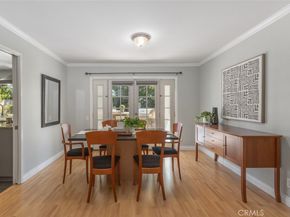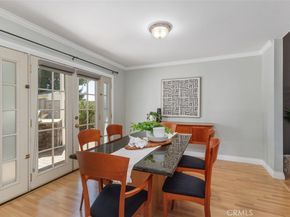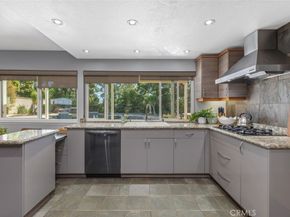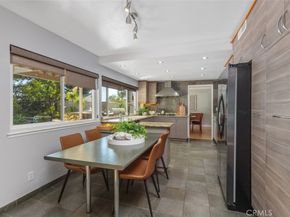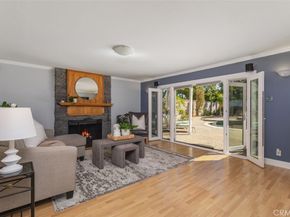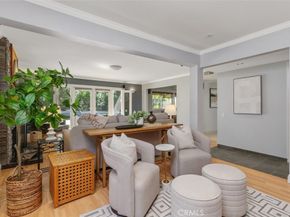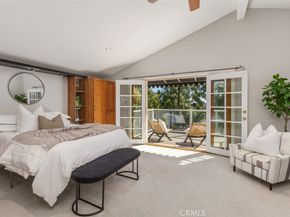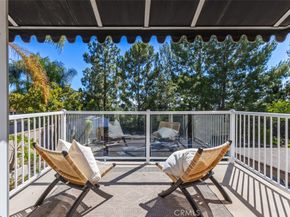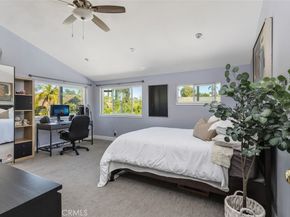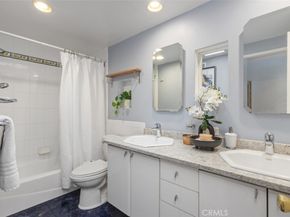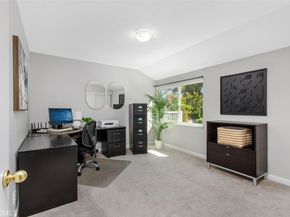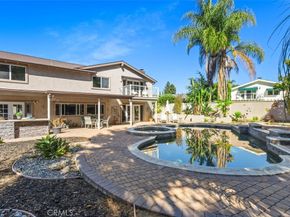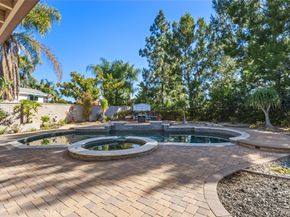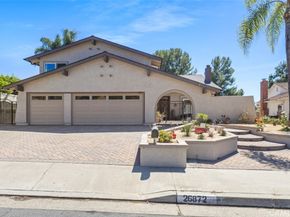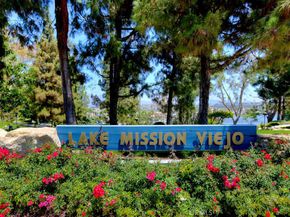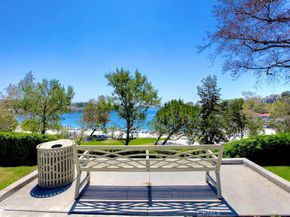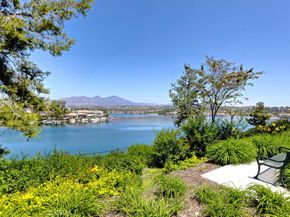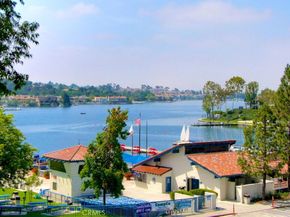Welcome to 26872 La Sierra Drive, a beautifully upgraded home in the heart of South Mission Viejo designed for effortless indoor/outdoor entertaining and relaxed California living. This spacious 5-bedroom, 2.5-bathroom home (with potential for a downstairs bedroom and full bath conversion) sits on a rare 9,750 sq ft flat lot and features an entertainer’s dream backyard that feels like your own private resort. From the moment you arrive, the home impresses with a paver-lined driveway, courtyard, and backyard patio. Enter through custom glass double doors into a grand foyer with soaring ceilings and a sweeping staircase. The formal living room features a cozy fireplace and flows seamlessly into the dining room, where French doors invite you outside to the stunning backyard. The chef’s kitchen is the heart of the home, boasting sleek European cabinetry, gas cooktop, double ovens, built-in prep area, breakfast nook, and a wall of windows showcasing the backyard oasis. The kitchen opens to the expanded family room with fireplace and French doors leading outside. This area includes space that can easily be converted back to a downstairs bedroom or office. A large powder room nearby offers the flexibility to add a full bath—ideal for guests or multi-generational living. Upstairs, the primary suite is a true retreat, complete with French doors to a private balcony with views of the backyard and evening sunsets. The en-suite bath includes dual closets, walk-in shower, and private water closet. Four additional bedrooms and a full bath complete the second floor. Outside, enjoy a saltwater pebble-tech pool & spa with waterfalls, built-in BBQ with storage and fridge, firepit, covered patio, and multiple seating areas—all surrounded by lush, drought-tolerant landscaping and LED lighting. The location is unbeatable! Just steps from the Sierra Recreation Center—with membership options for the pool, spa, water slide, fitness center, and more—this home also offers easy access to Granada Park and a variety of neighborhood schools. Enjoy Lake Mission Viejo, where you can swim, BBQ, fish, or rent boats and paddleboards. Conveniently situated near Mission Viejo Country Club, shopping, dining, the 5 Freeway and both 73 and 241 toll roads, this home is also just a 10–15 minute drive from world-class destinations like Laguna Beach, Dana Point Harbor, and more! This is California living at its finest.












