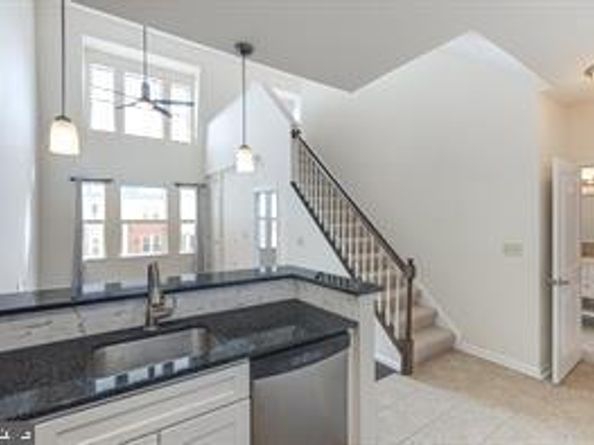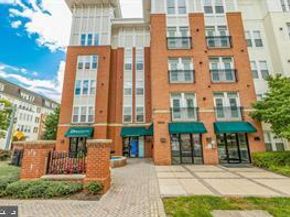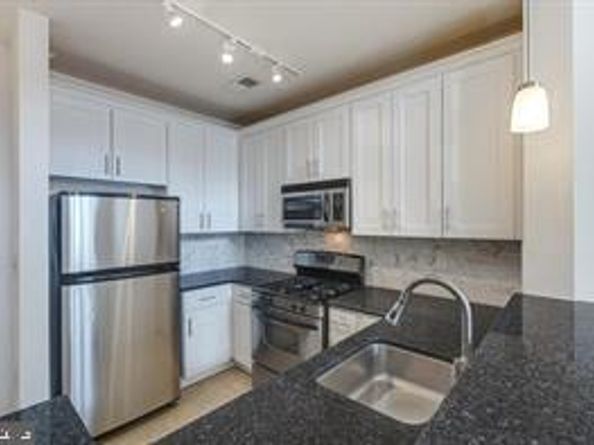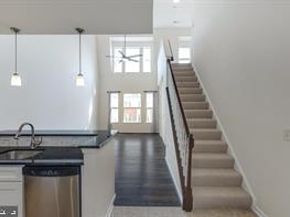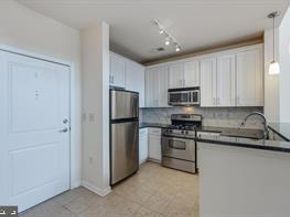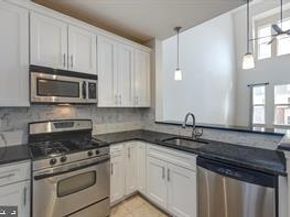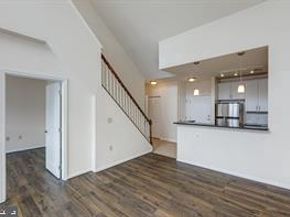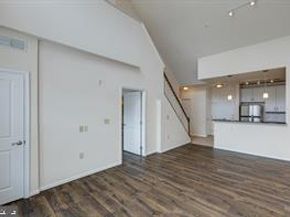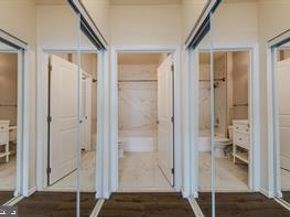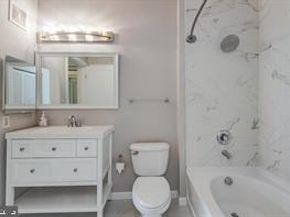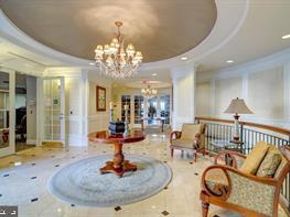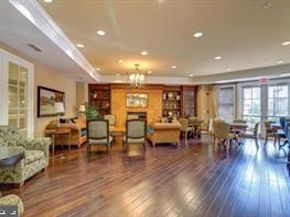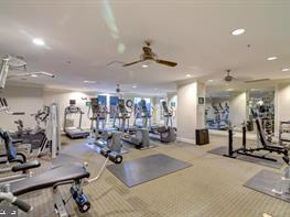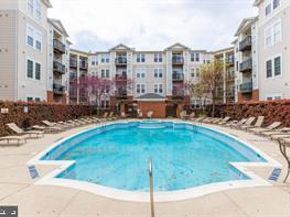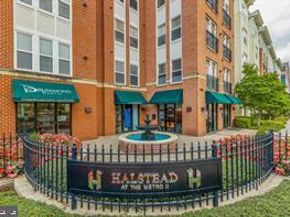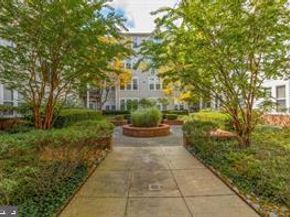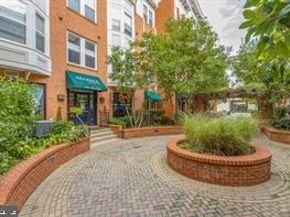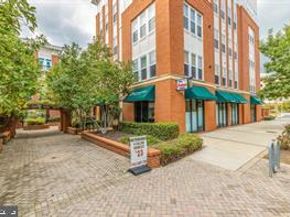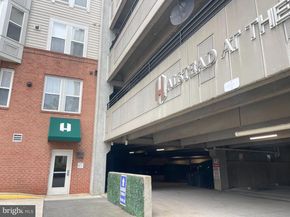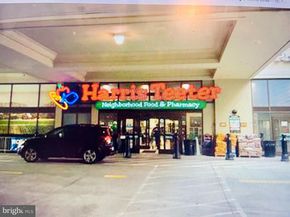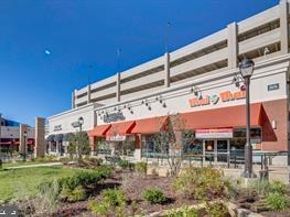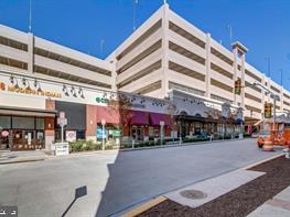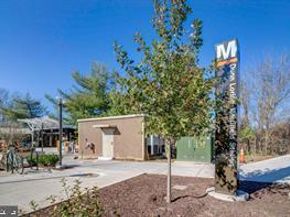Sophisticated Penthouse Loft at Halstead at the Metro II
Presenting a rare opportunity to own a luxurious top-floor, two-level penthouse in the highly sought-after Halstead at the Metro II. This beautifully updated 1-bedroom + loft residence blends modern design with versatile functionality—perfect for a guest suite, home office, or personal sanctuary.
Step into a dramatic open concept living and dining area, enhanced by high ceilings and expansive windows that flood the space with abundant natural light. The updated kitchen showcases sleek granite countertops, stainless steel appliances, and brand-newly white shaker cabinets—ideal for both everyday living and entertaining.
The spacious primary bedroom features dual closets, while the elegantly renovated bathroom includes a spa-style soaking tub, a contemporary vanity, and a bonus storage closet. Upstairs, the generous loft offers flexible space for a second living area, office, or creative studio, thoughtfully designed to adapt to your lifestyle.
Recent upgrades include newly fresh interior paint, upgraded engineered wood floors flooring, and an oversized ceiling fan for added comfort. Essential system updates include a HVAC system (2018), condenser (2021), and water heater (2019), providing peace of mind and efficient performance.
Reserved garage parking space (G4-031), conveniently located near the interior entrance
Dedicated storage unit in the building’s basement
Optional additional rental parking and storage available for approx. $50/month
Renovated kitchen and bathroom with high-end finishes
Concierge service and 24-hour secured access
Premier building amenities: outdoor pool, state-of-the-art fitness center, indoor basketball court, party room, library, and community lounge
Directly across from the Dunn Loring–Merrifield Metro Station (Orange Line)
Easy transit access: 45 minutes to Reagan National (Blue Line) and, Tysons Corner Mall 3.4 miles, about hour to Dulles International (Silver Line), 14.4 miles from Amazon HQ2 (National Landing)
Close to Mosaic District, dining, parks, grocery stores (including Harris Teeter), and retail, Target
Quick access to major commuter routes: Route 29, I-66, I-495, I-95, I-395, RT50,
Surrounded by daily conveniences: healthcare providers, dry cleaners, bus stops, and more
This light-filled penthouse offers the ultimate combination of style, comfort, and urban accessibility—a true gem for commuters and lifestyle enthusiasts. Schedule your private showing today and discover elevated condo living at its finest.












