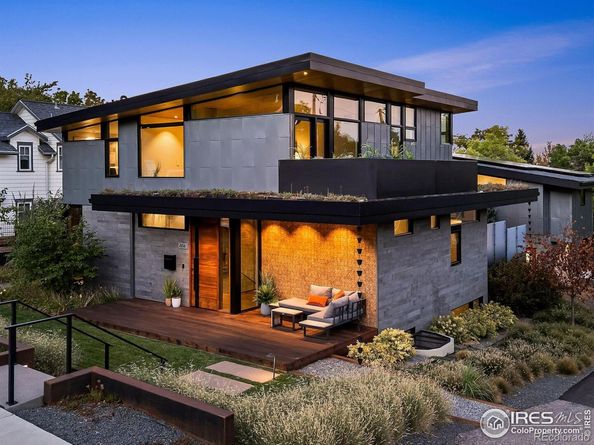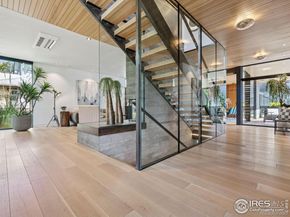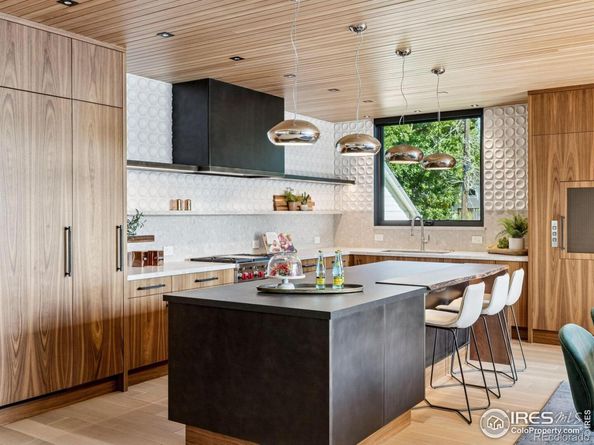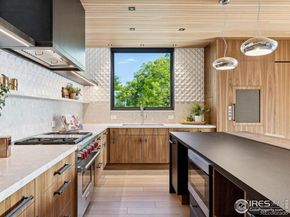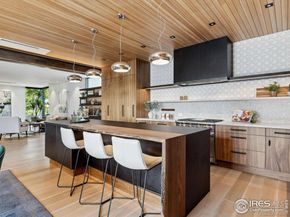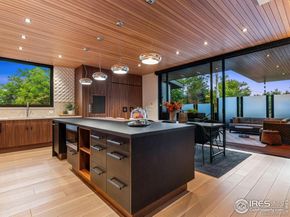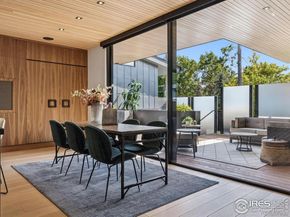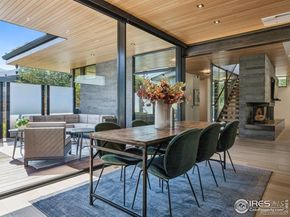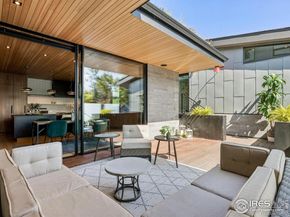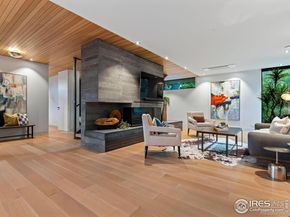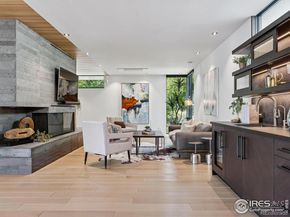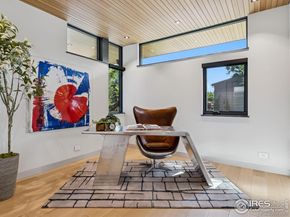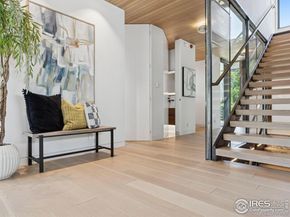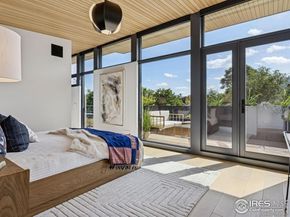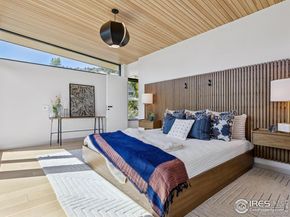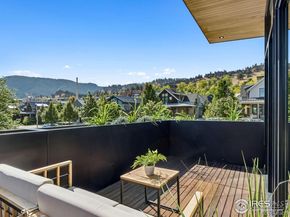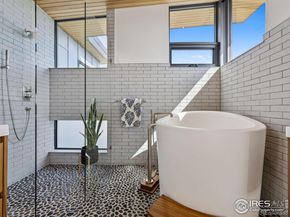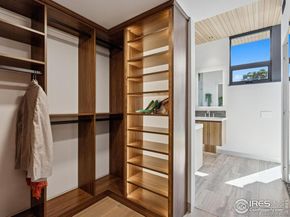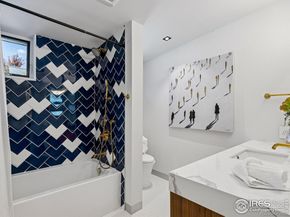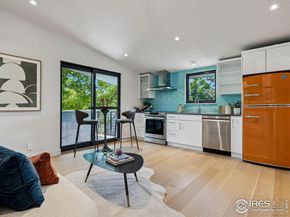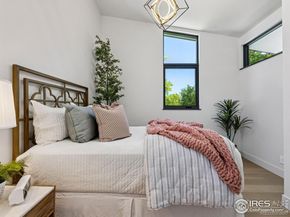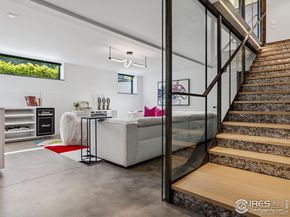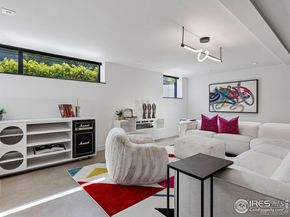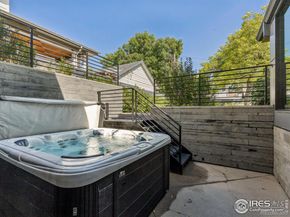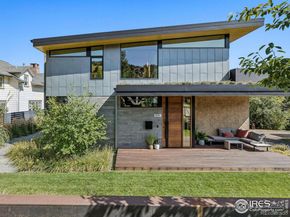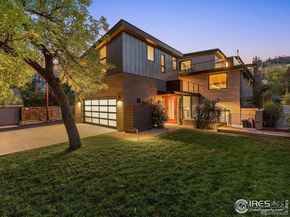Boulder living on an architectural edge at 2656 4th Street, where art and design meets natural serenity and iconic Flatiron views. Thoughtfully designed with clean lines and warm textures, this residence blends gallery-like sophistication with effortless livability. The main level is built for elegant living and entertaining. A soaring glass entry, with white oak floors, floating staircase, and Flare fireplace sets the tone for the home's refined material palette. The chef's ready kitchen inspires connection with Neolith Retrostone counters, a Nero Zimbabwe Riverwash island, and Sub-Zero, Wolf, and Cove appliances. A sliding glass NanaWall opens the dining area to an expansive deck, creating seamless indoor-outdoor flow. Rounding out the main floor are a southwest-facing office that captures beautiful light, and a mudroom that keeps daily comings and goings tidy. Upstairs, the primary suite is a private retreat with a terrace oriented to the Flatirons. The spa-inspired bath features an Aquatica True Ofuro soaking tub, dual vanities, a Toto wall-hung washlet, and custom walk-in closet. Two additional bedrooms share this level, one with deck access giving way to the garden feel of the living roof. The lower level offers two bedrooms with a Jack-and-Jill bath, a stylish media room, and a flex-space that offers additional laundry hookups and dog wash station. Outside, irrigated landscaping, exposed-aggregate patios, and a living roof echo the home's modern aesthetic. A private ADU provides exceptional flexibility with an additional bedroom, bathroom, private entrance, sleek kitchen, dedicated climate control, and personal balcony space. Sustainability shines with a 6.84 kW solar array, HRV/ERV systems, radiant heat, and smart controls-all contributing to a remarkable HERS 15 rating. Just minutes from downtown, trailheads, and parks, this home defines the best of modern Boulder living-architectural artistry, everyday comfort, and a seamless connection to nature.












