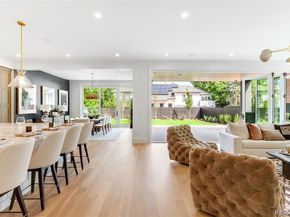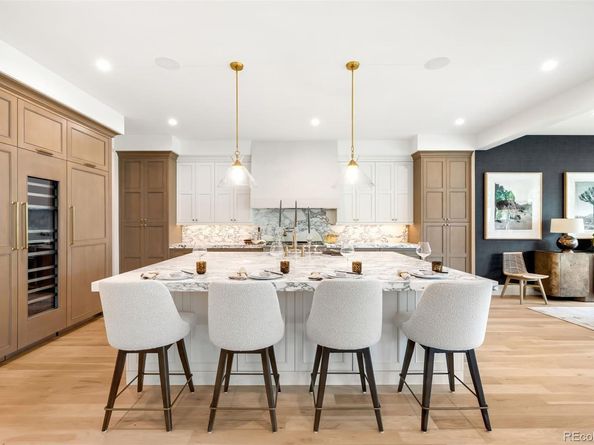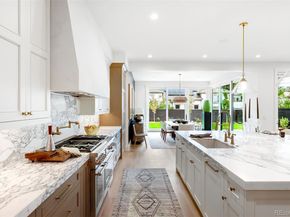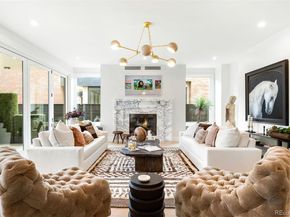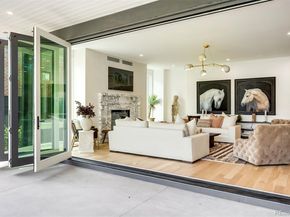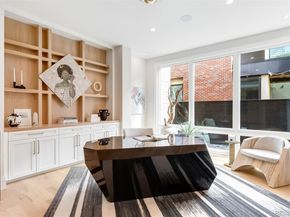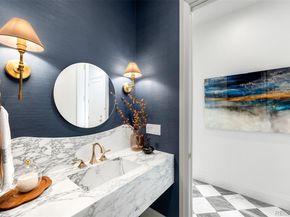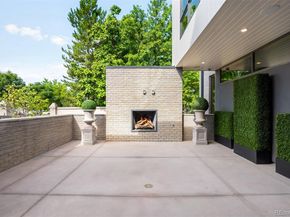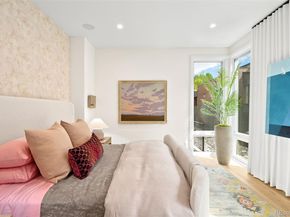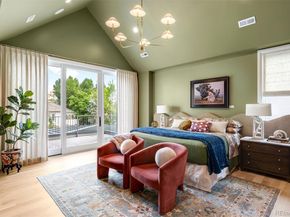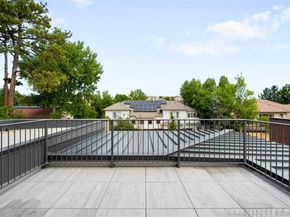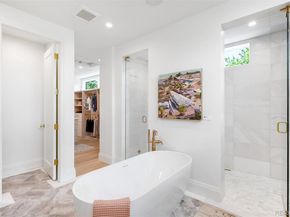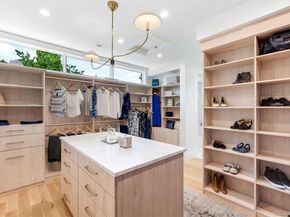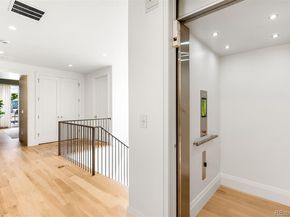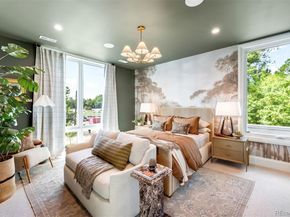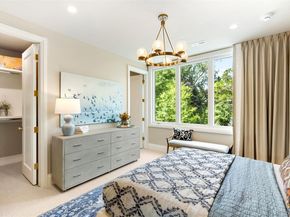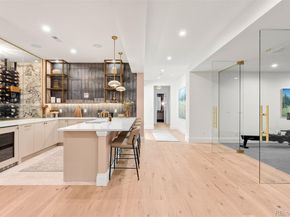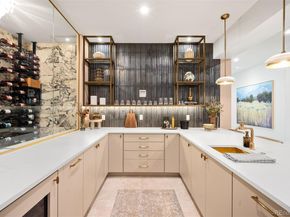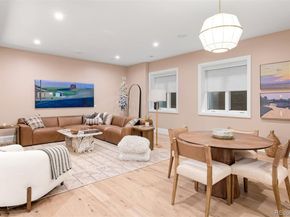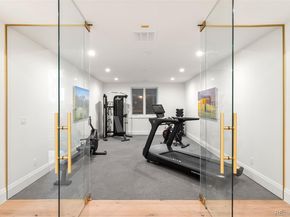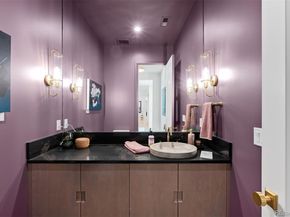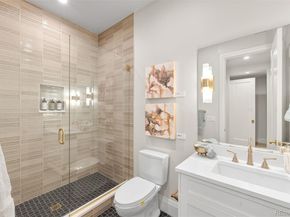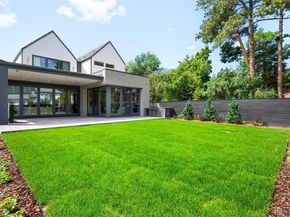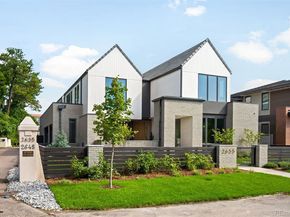In one of Denver’s most exclusive enclaves, this newly built estate rises as a statement of architectural artistry and modern indulgence. Spanning more than 8,500 square feet, it is more than a home; it is a private sanctuary where elegance, comfort, and prestige converge at the highest level. The kitchen is a true showpiece, designed as both a chef’s dream and an entertainer’s stage. Professional-grade Thermador appliances complement an Matarazzo Marble waterfall island and full backsplash, while a nearly 100-bottle wine column and hand-finished White Dove oak cabinetry elevate every culinary moment. The formal dining room flows gracefully to the covered patio and lush backyard, while the great room commands attention with a soaring Marble fireplace and Nano doors that dissolve the boundary between indoors and out, creating a seamless resort-like retreat. The west wing primary suite defines sophistication, with a private balcony overlooking the grounds, a fireplace for intimate evenings, and a spa-inspired bath with dual vanities, sculptural freestanding tub, oversized shower, and a couture-level custom closet. A luminous loft separates this haven from three additional en-suite bedrooms, ensuring privacy and comfort for family and guests alike. The lower level transforms leisure into an art form, with a refined lounge and wet bar, a climate-controlled wine room, a glass-enclosed fitness studio, a state-of-the-art golf simulator, and a secluded guest suite that offers the ultimate in comfort. Set on a manicured 10,167 square foot lot, the estate is enhanced by an oversized three-car garage and professional landscaping. Just moments from Cherry Creek’s designer boutiques, acclaimed dining, galleries, and cultural experiences, this address combines the best of Denver living with the rarity of brand-new construction. 2655 E. Cedar Avenue is not simply a residence; it is a legacy estate crafted for those who expect nothing less than extraordinary.












