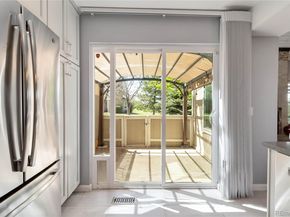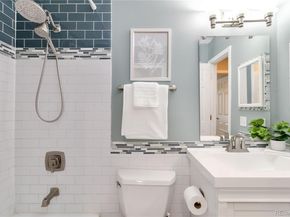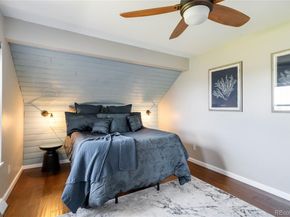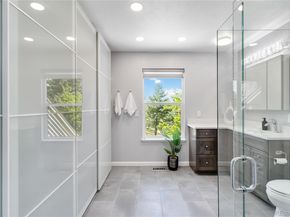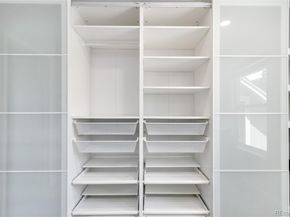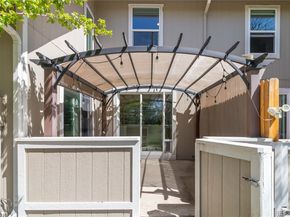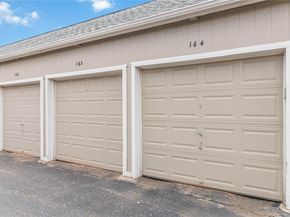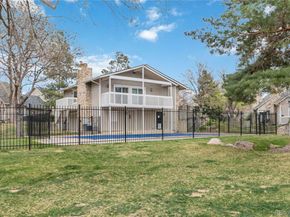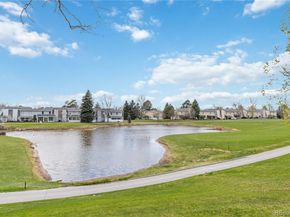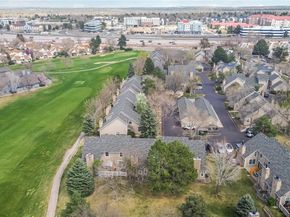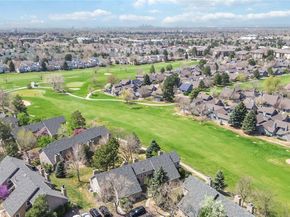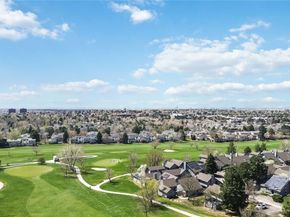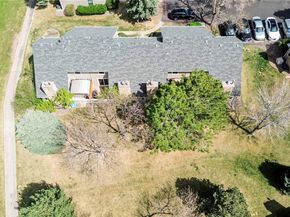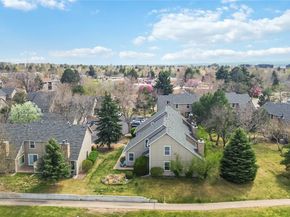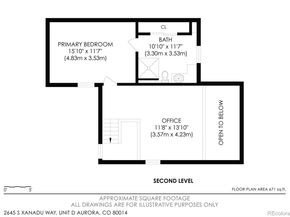Stylish, Remodeled Townhome on the Golf Course with Mountain Views! Welcome home to this completely remodeled 2-bedroom, 2-bath townhome with a versatile loft — perfect for a home office, creative space, or even a potential third bedroom. Thoughtfully updated from top to bottom with high-end finishes and modern touches, this move-in-ready home offers comfort, style, and function in equal measure. Tucked away along the 12th fairway of Heather Ridge Golf Course, this private oasis boasts stunning mountain views from the second floor and a peaceful, scenic setting you'll love coming home to. The chef’s kitchen is a true standout, featuring sleek modern cabinetry, granite countertops, high-end stainless steel appliances, a convection cooktop, and ample storage for all your culinary essentials. Upstairs, the redesigned primary suite (2019) is a spa-like retreat with a luxurious walk-in shower, a custom vanity, and a built-in closet system that maximizes space and style. Throughout the home, you’ll find engineered hardwood floors, custom modern blinds, and thoughtful updates like a new HVAC system and tankless water heater (both 2020). Dog lovers will adore the custom-built dog crate with a sliding barn door to a cozy and stylish nook tucked under the stairs, perfect for your furry friend. Step outside to relax under the custom pergola on your private, fenced-in patio complete with a natural gas hookup for easy outdoor grilling. Additional perks include: *One-car detached garage plus a deeded parking space — a rare find! Prime location near 225, public transportation, shopping, dining, Cherry Creek State Park & more
*Located within the highly sought-after Cherry Creek School District. Whether you're sipping coffee with mountain views or hosting friends for BBQs on the patio, this home is designed to impress at every turn. Don't miss your chance to own this stylish, serene, and smartly updated gem! HOA covers roof and structure that will greatly reduce insurance cost!


















