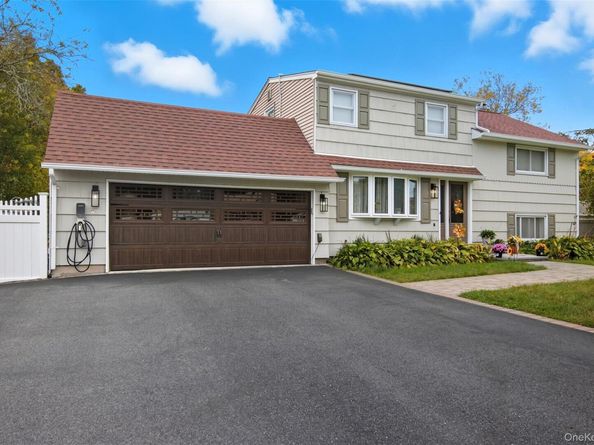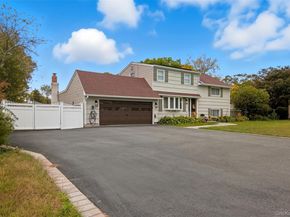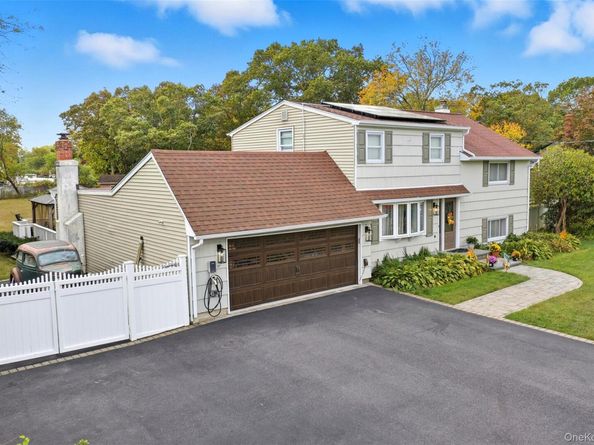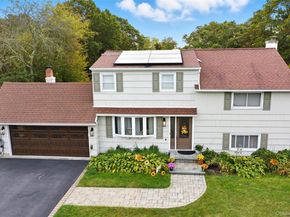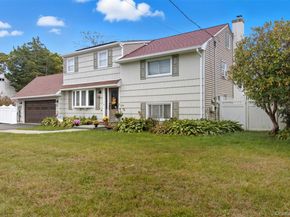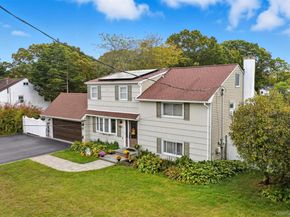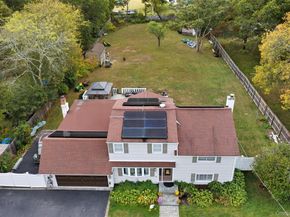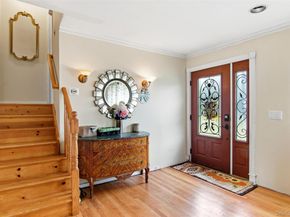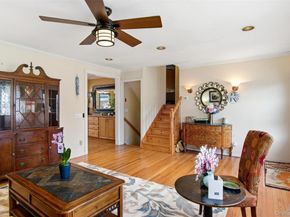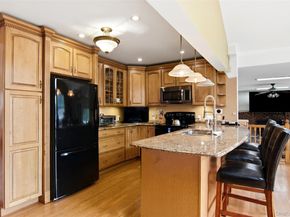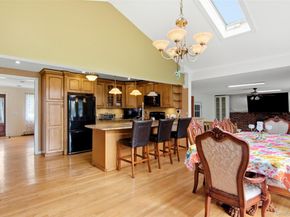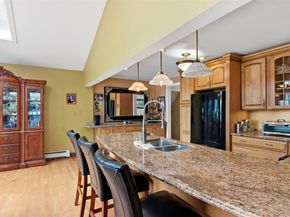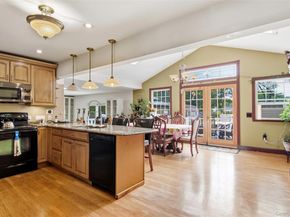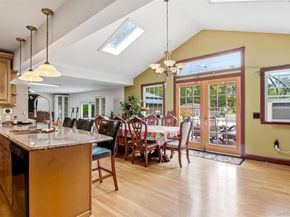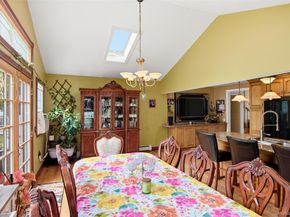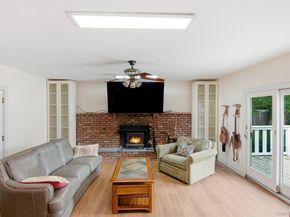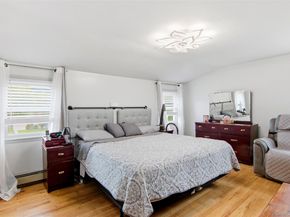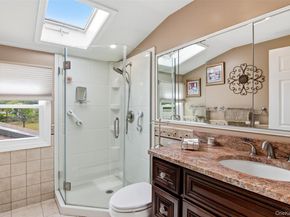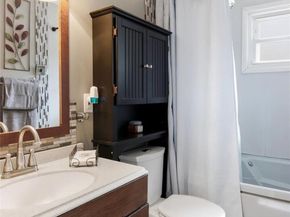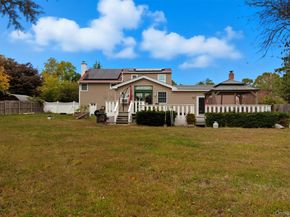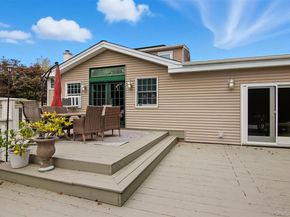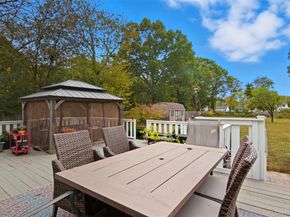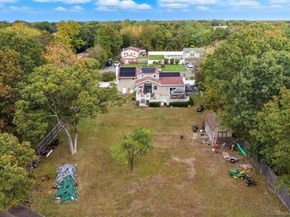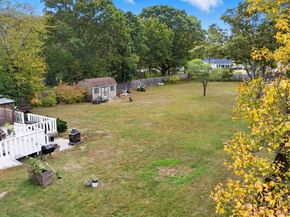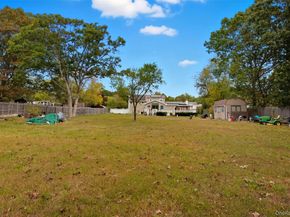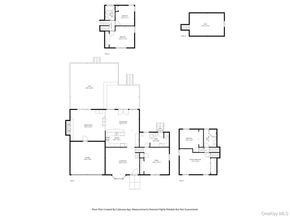A Perfect Location On A Beautiful Tree Lined Street Close To Shopping, Schools, Major Roadways & Connetquot State Park, Beautifully Upgraded, Stunning Sprawling 2214 Square Foot Multi Level/Split Level Home, Expansive .68 Acre Property & The Highly Sought After East Islip School District Make This An Absolute Must See & Not To Be Missed! Beginning With Beautiful Curb Appeal - A Paver Stone Lined 2 Year Old 6+ Car Driveway, Freshly Painted Front Shake Siding, Custom Garage Door & Exterior Lighting, Paver Stone Walkway & Slate And Paver Stone Stairway Lead To The Fiberglass Insulated Front Door With Glass Panels & Metal Inserts, And Into The Home Offering A Warm & Inviting, Large Multilevel Floorplan...An Elegant Formal Living Room Offers Hardwood Floors, A Bay Window For Natural Light, Recessed Lighting, Hampton Bay Ceiling Fan, Crown Moldings With Beautiful Dentil Work, Access/Stairways To The Upper & Lower Levels, And The Living Room Flows Into The Kitchen & Dining Room. The Spectacular Open Concept Great Room (Kitchen & Dining Room) Offers The Perfect Place And Space For Entertaining Family & Friends, And Family Get Togethers...The Kitchen Offers Walls Of Craftmaid Honey Glazed Maple Cabinetry With Beautiful Crown Moldings/Details & Trims, Glass Door Cabinets, Two Lazy Susans, Large Pantry With Roll Out Shelves, Full Extension Large Pot Drawers & Expansive Granite Countertops/Serving Areas, A 4 -5 Seat Barstool Area, Pendant Lighting, And A 2nd Separate Large Serving Area With Storage Cabinetry Below On The Adjacent Wall, And The Dining Room Offers Beautiful Vaulted Ceilings, Two Skylights, An Accent Wall With Andersen French Doors Flanked By Large Side Windows, Accent Transom Window Above & All Hardwood Floors Throughout. Off Of The Dining Room Beautiful Oak Railings Lead To The Step Down Den/Family Room Offering A Full Length Brick Fireplace With Glass Door Accent Cabinetry On The Sides, Andersen Sliding Doors To The Backyard, New Luxury Vinyl Plank Flooring, Hampton Bay Ceiling Fan, Ample Room For Furniture & Access To The Two Car Garage. A Lovely Oak Stairway Leads To The Second Floor Offering Two Large Bedrooms (Both With Hardwood Floors, Double Sized Closets, Ceiling Fans & Ample Room For Furniture) & A Lovely Full Bathroom With A Corian Topped Vanity, Upgraded Fixtures, Ceramic Tile Floors, Mosaic Tile Accents & A Full Bathtub With Jacuzzi Jets. Up To The Third Level Which Offers A Very Large Primary Bedroom With Hardwood Floors, Three Windows For Natural Light, Ceiling Fan, Full Wall Mirrored Closet & Bonus Stairway To The Attic (Lots Of Storage & Could Possibly Be An Office Or A Nursery), The Fourth Bedroom (Which Is Also Well Sized With Hardwood Floors, Ceiling Fan & Double Sized Closet) & The Beautifully Upgraded Full Bathroom Offering A Large Corner Shower With Frameless Glass Doors, Large Granite Topped Vanity, Skylight, Ceramic Tile Floors & All Halfway Ceramic Tiled Walls With Mosaic Tile Accents. The Basement/Lower Level Offers All Above Ground/Large Windows And The Potential To Add A Home Office, Playroom/Den Or 5th Bedroom, Plus A Large Laundry/Utility Room With A LG Front Loading Washer & Dryer, Additional Storage Cabinetry & Counter/Laundry Folding Space, A Two Year Old Weil McLain Four Zone Heating System & An Outside Entrance. The Expansive, Fully Fenced Backyard (PVC Front Sides) Offers A 20' x 40' Deck Off Of The Dining Room (Perfect For Barbeques & Outdoor Entertaining), Two Sheds, Soooo Much Space For A Gardener/Nature Lover, Adding A Large Detached Garage, In Ground Pool Or Volleyball Court...A Rarity To Find A Backyard This Size! Additional Features Include: Fully Owned Solar Panels For Little To No Monthly Electric Bills, 2 Year Old 200 Amp Electric Panel, Electric Car Charging Port, 3 Year Old Architectural Roof & Much More...Welcome Home & Hurry To See This Stunning Very Large, Beautifully Upgraded Home, Perfect Convenient Location & Sought After East Islip School District Before It's Gone!












