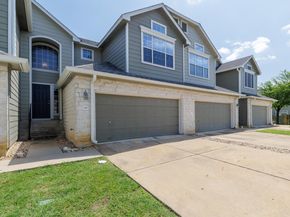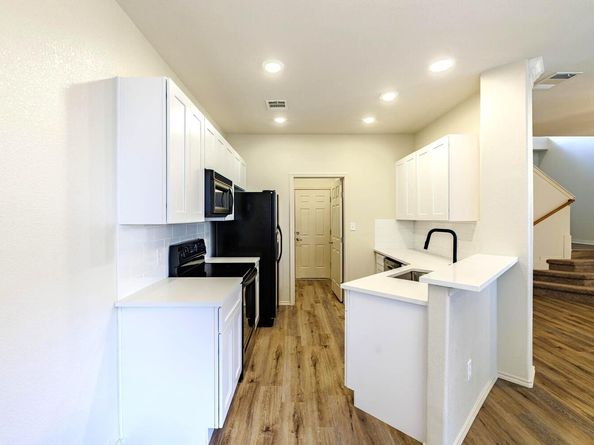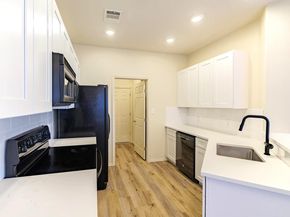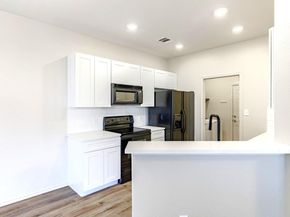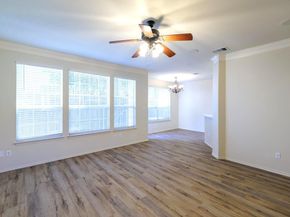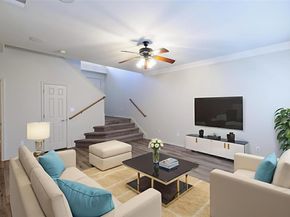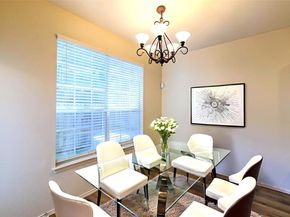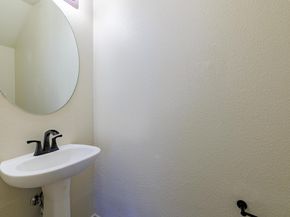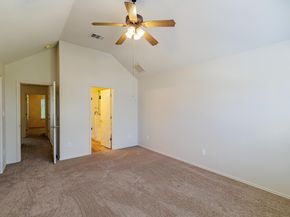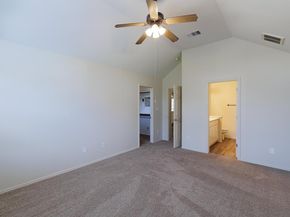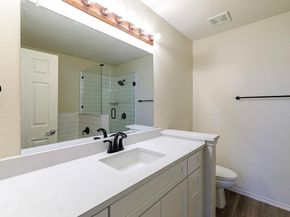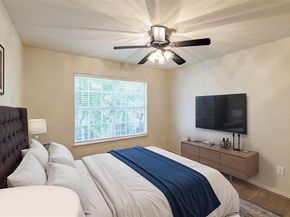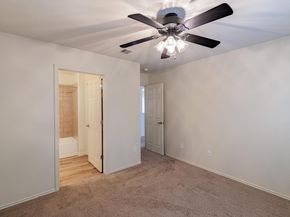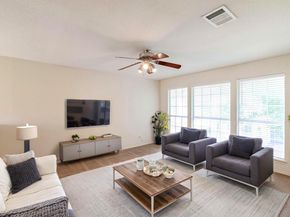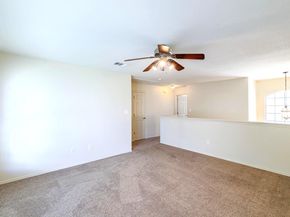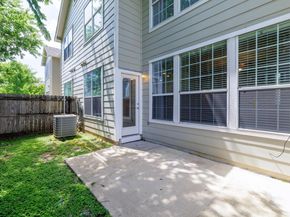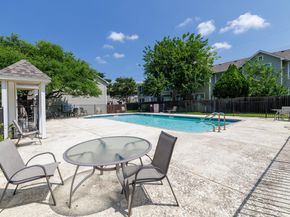Welcome to 2632 Century Park Blvd, Unit 18, an updated 2 bedroom, 2.5 bath home located in a gated community and zoned to highly rated Round Rock ISD. Offering 1,533 sq ft of living space with a 2 car garage, this home features recent upgrades throughout and thoughtful details designed for comfort and convenience. The main floor boasts versatile luxury vinyl plank flooring, updated in 2023, and a light, open layout perfect for entertaining. The remodeled kitchen includes quartz countertops, soft-close drawers and cabinets, white subway tile backsplash, and bright cabinetry. A spacious living area is wired with flush-mounted ceiling speakers for an immersive audio experience. The half bath downstairs is perfect for guests, while both upstairs bedrooms offer private ensuite bathrooms, remodeled in 2023, with quartz surfaces and stylish finishes. Enjoy added conveniences like a recently replaced roof (2024), HVAC system (2018), high-speed ethernet google fiber wiring, and a 50-amp EV plug in the garage for fast charging. The refrigerator, washer, and dryer all convey, making this home truly move-in ready. The fenced backyard offers a private outdoor space ideal for pets or a quiet escape. Residents enjoy access to community amenities including a pool, park, and dog area, while the HOA Fee covers water, wastewater, trash service, and exterior insurance offering exceptional value and ease. With recent upgrades, modern finishes, and a prime Austin location, this home offers low-maintenance living in a well-kept, secure neighborhood.












