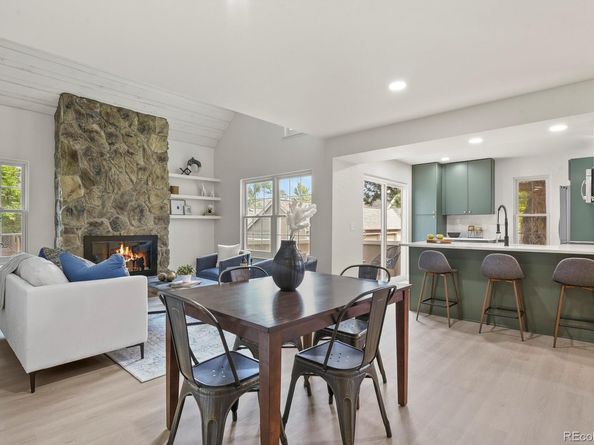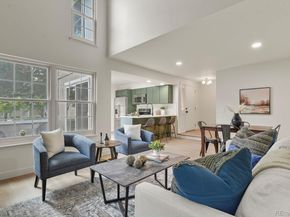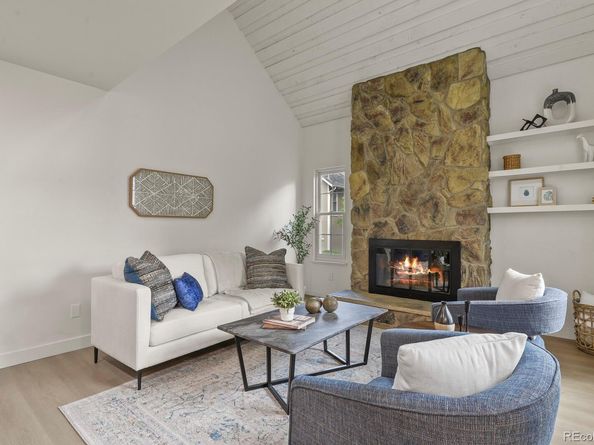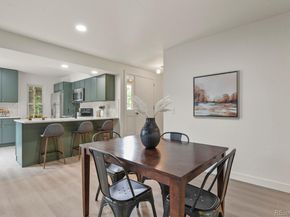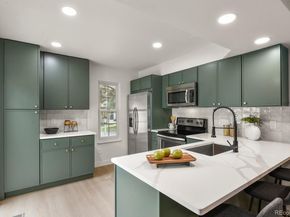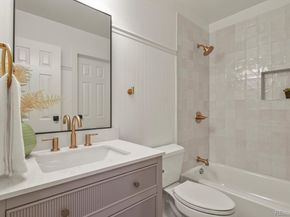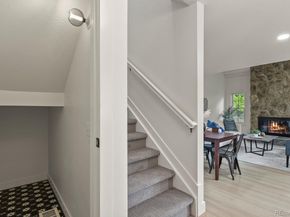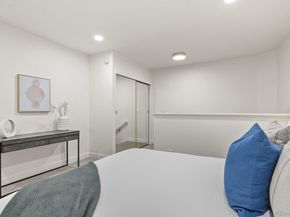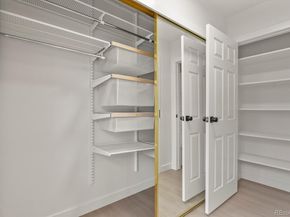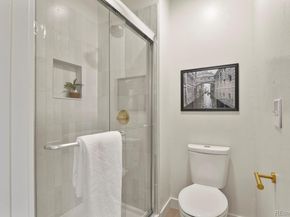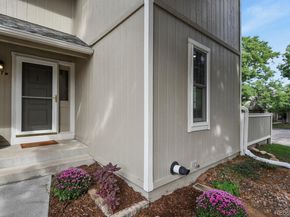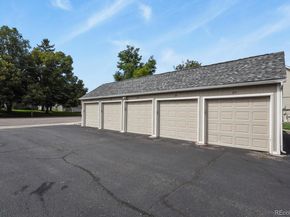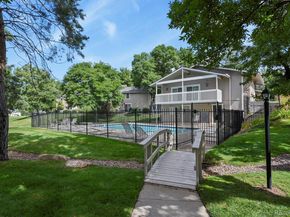Professionally designed and fully remodeled, this stunning townhome blends modern style with everyday comfort. The home has been carefully updated throughout with high-end finishes, stylish details, and includes a rare combination of a detached 1-car garage plus a deeded parking space. Just steps from the Golf Club at Heather Ridge and within the coveted Cherry Creek School District, the location is as impressive as the home itself.
Inside, you’ll find all-new luxury vinyl plank flooring, fresh paint, new baseboards and trim, and custom lighting that ties the design together. The kitchen is a true showpiece with new soft-close cabinetry, quartz countertops, a peninsula for extra seating, a sleek backsplash, and stainless steel appliances. Both bathrooms have been completely updated, including a spa-inspired primary suite with a walk-in shower and double vanity. The second bedroom enjoys its own Jack-and-Jill bath, offering comfort and privacy for guests or family.
Vaulted ceilings and a wood-burning fireplace create a warm, inviting living space, while newer double-paned windows and glass slider, central A/C, and a tankless water heater ensure efficiency year-round. In-unit laundry hookups add convenience, and a private patio offers the perfect spot for morning coffee or evening gatherings.
Beyond the home, enjoy community amenities like a pool and clubhouse, plus easy access to Cherry Creek State Park, the Denver Tech Center, shopping, dining, and major highways. This home is truly move-in ready and designed to impress.
Step outside to a private patio, perfect for morning coffee or evening get-togethers. With central A/C, a tankless water heater, and double-paned windows, comfort comes easy all year long.
You’ll also enjoy community amenities like a pool and clubhouse, plus the convenience of golf course views, nearby shopping, dining, and quick access to I-225.












