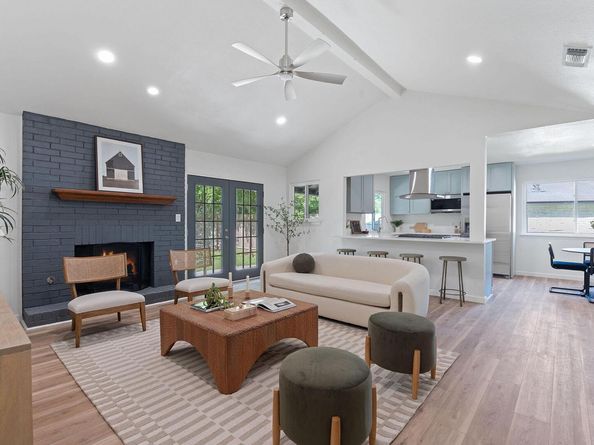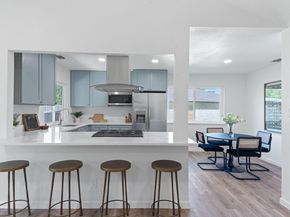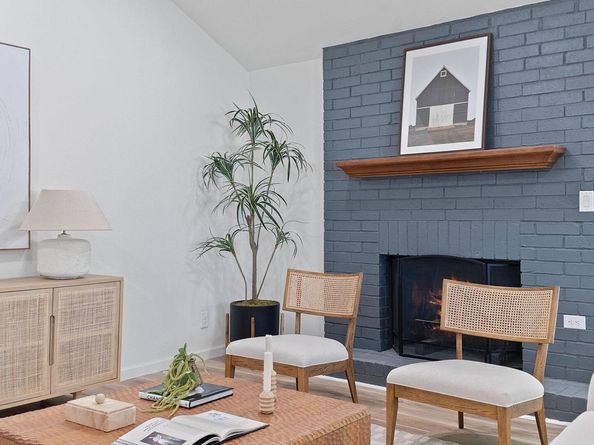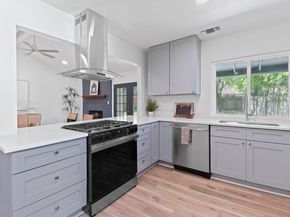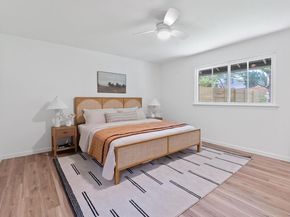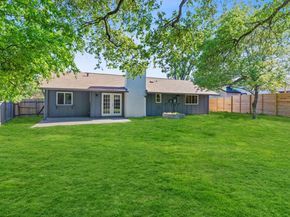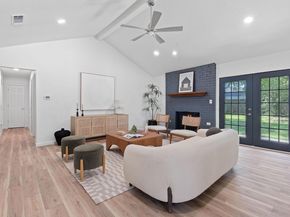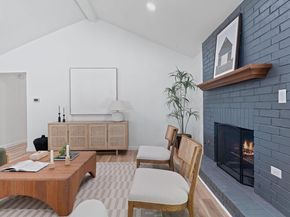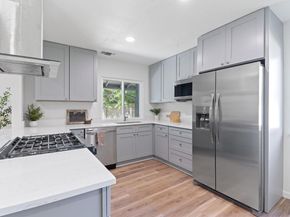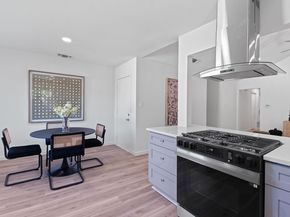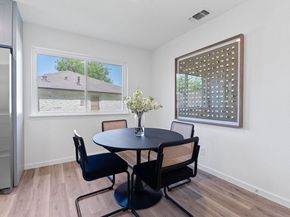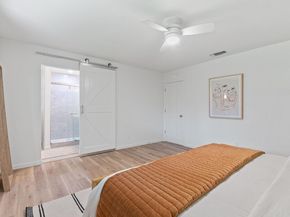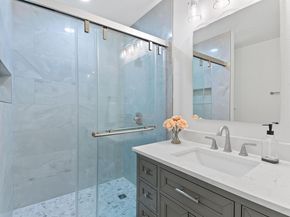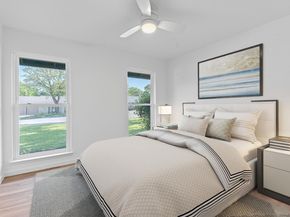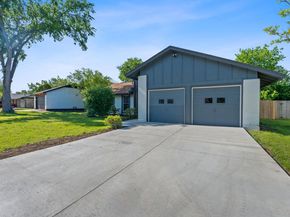*Free 1 point rate buy down for 1 year with preferred lender*
Welcome to vibrant South Austin living! Located in the highly desirable Garrison Park neighborhood, this fully remodeled 3 bed, 2 bath home has been thoughtfully updated inside and out, blending contemporary design with original charm and character. Just off Menchaca Road—home to a thriving entertainment scene filled with bars, cafes, and popular local spots—this home offers unmatched convenience and access to everything South Austin has to offer. Inside, you'll find a bright, open floor plan with vaulted ceilings, hardwood and tile flooring, and a central living area anchored by an original updated floor-to-ceiling brick fireplace. The eat-in kitchen features quartz countertops, upgraded cabinetry, and a gas range with a hood vent thoughtfully placed for both functionality and conversation. A large window above the sink frames a peaceful view of the backyard, and the open layout creates seamless flow between the kitchen, dining, and living spaces. The private primary suite includes barn-door access to a spa-like ensuite bath with a massive walk-in shower, floor-to-ceiling tile, and recessed lighting. Double French doors open to a spacious patio and fenced backyard with mature, light-filtering trees—perfect for relaxing or entertaining. Exterior updates include fresh finishes and a new roof installed in 2024, along with tempered glass windows throughout and a two-car garage. Enjoy walkability to Stephenson Nature Preserve, Longview Park, and Garrison Pool, with close proximity to Zilker Park, downtown Austin, H-E-B, Central Market, and top dining and retail destinations like Maudie’s, Cuba512, Radix Coffee, Whole Foods, and Costco. With quick access to Mopac, I-35, 71, and 290, this move-in-ready home places the best of South Austin right at your doorstep.












