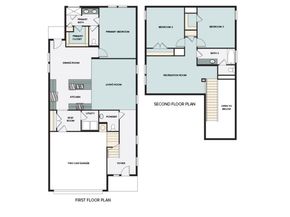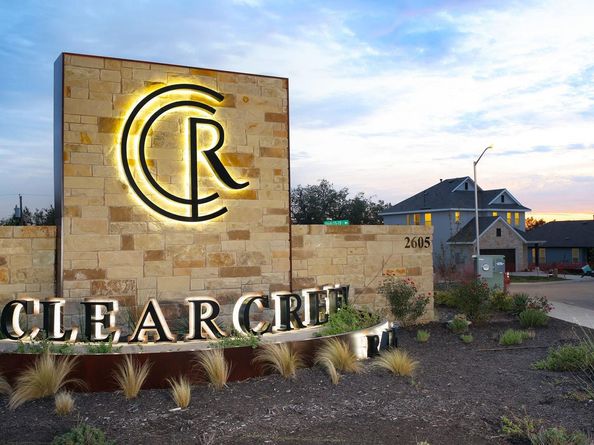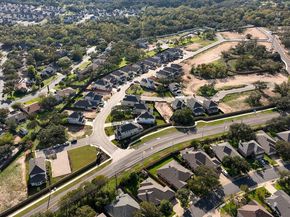MLS# 9249110 - Built by Brohn Homes - Feb 2026 completion! ~ Welcome home to Unit 111, located in the luxurious Clear Creek Community. This two-story new construction home layout offers plenty of space for living, relaxing, or entertaining, with bonus rooms such as an upstairs recreation room, a mud room off the garage with utility room access, and a rear covered patio with a gas drop for BBQing. The home features high-end finishes, including upgraded wood-look tile through the main living areas, 8-foot doors on the first floor, Silestone countertops throughout the house, and ceiling fans in the living room, recreation room, and primary bedroom. The kitchen has a gourmet feel with white cabinets with nickel hardware and 42-inch uppers, stainless steel appliances, including a refrigerator and built-in oven, a double trash can pull-out, a center island, and pendant lights. The first-floor primary suite features a spacious and bright bay window, a walk-in closet, a walk-in shower, a separate water closet, and a dual vanity. Enjoy other features such as a pantry off the garage for easy grocery unloading, raised bathroom vanities with coordinating white cabinets, blinds throughout, front gutters, and more! Clear Creek Community is a prime destination in Round Rock. Enjoy the community's premium amenities, such as the parks and trails, or activities such as shopping at Round Rock Premium Outlets or local restaurants in downtown Round Rock. Plus, an excellent school district.














