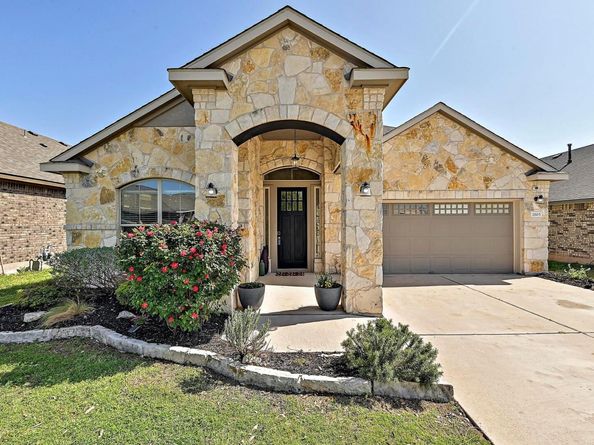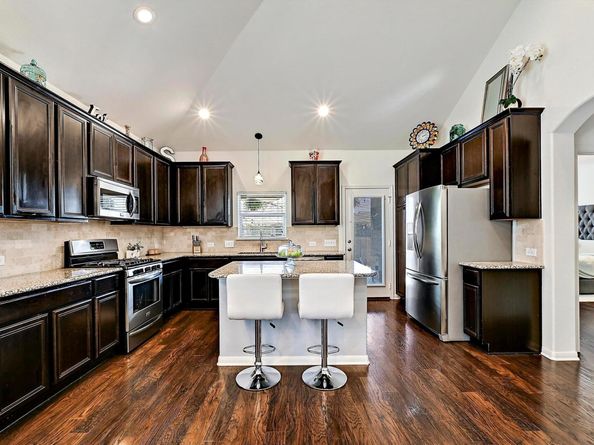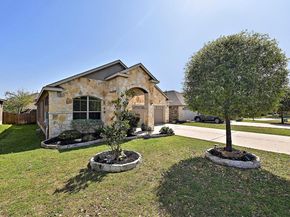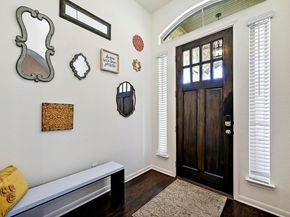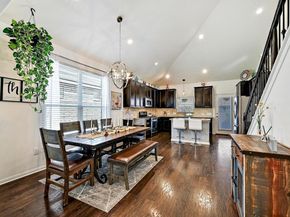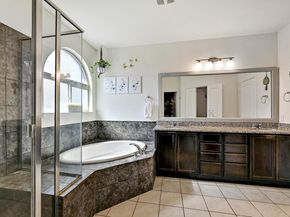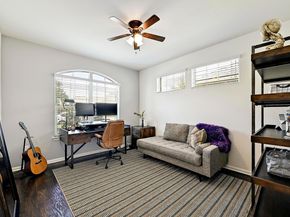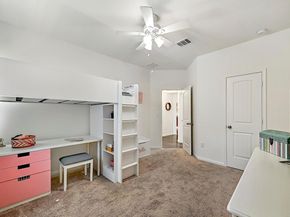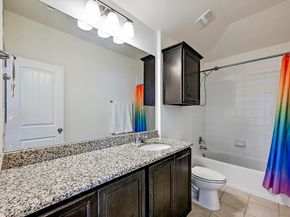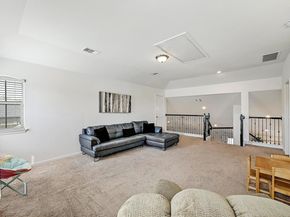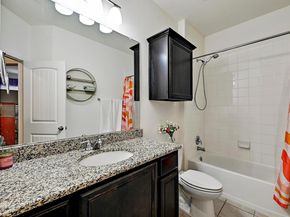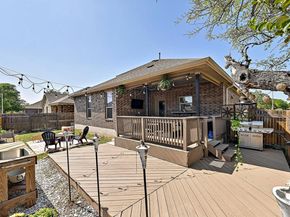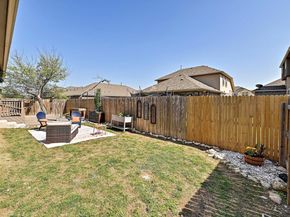Motivated Seller, bring all offers. Experience the best of suburban living in Leander’s sought-after Hazlewood community. This thriving area offers top-rated Leander ISD schools and a convenient commute to the North Austin tech corridor, Round Rock, and Georgetown. This beautifully designed home makes a lasting first impression with its charming stone-arched entryway, well-manicured landscaping, and a two-car garage with a windowed door. Inside, the expansive 2,767 sq. ft. layout includes 4 bedrooms, a home office, 3 full bathrooms, and 2 living areas. Vaulted ceilings elevate the main living space, which seamlessly connects to the upstairs game room. Wood floors flow throughout the main living areas. The open-concept kitchen, dining, and living areas are perfect for both daily life and entertaining. The kitchen boasts a center island with breakfast bar seating, granite countertops and upgraded SS appliances. The secluded main floor primary suite offers a spacious ensuite bathroom and walk-in closet. Two additional bedrooms are tucked away in their own hallway downstairs, while the fourth bedroom sits just off the game room upstairs. Step outside to a backyard designed for outdoor living, featuring a covered patio with a wood-wrapped ceiling, an overhead fan, and an extended deck—ideal for grilling and outdoor gatherings with a gas hookup for your grill. The fenced yard provides just the right amount of space for play with minimal upkeep. Automatic irrigation, water softener, and an insulated garage add to the allure. Hazlewood residents enjoy fantastic community amenities, including a pool, playground, sports courts, and scenic walking trails. Nearby Lakewood Park, and Cold Springs shopping center. With easy access to the 183 Toll, Ronald Reagan Blvd, New Hope, and Whitestone, this location is both convenient and highly desirable. Now is the perfect time to secure a home of this size and quality at this price.












