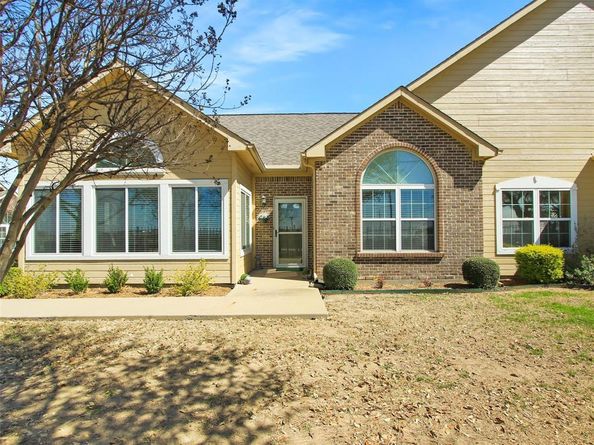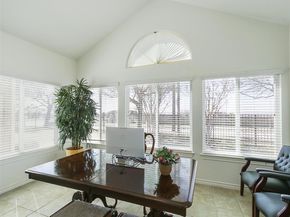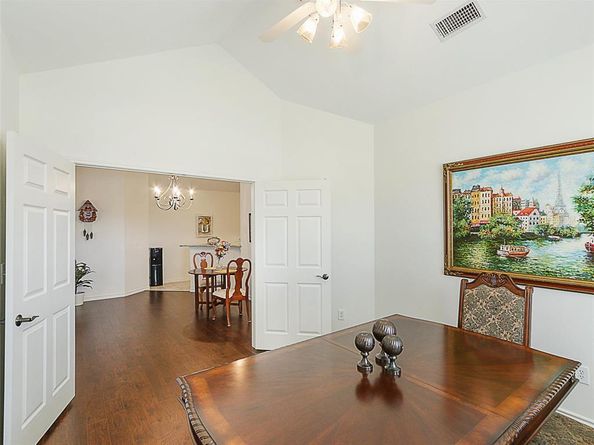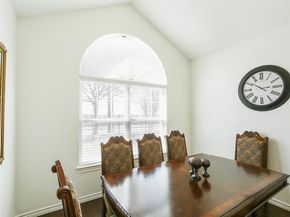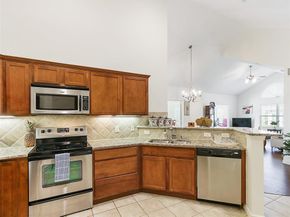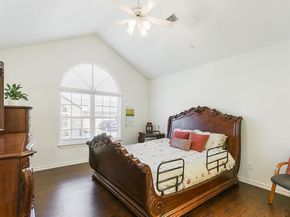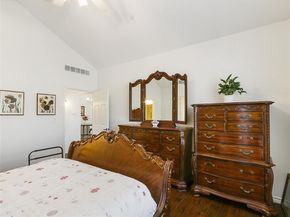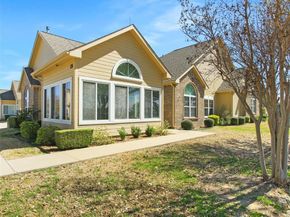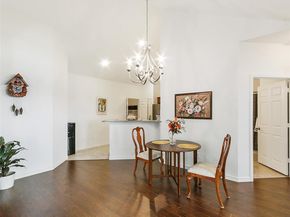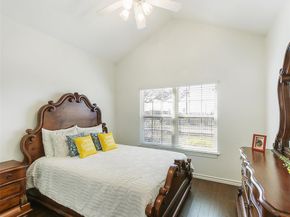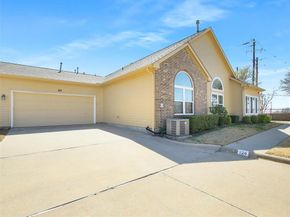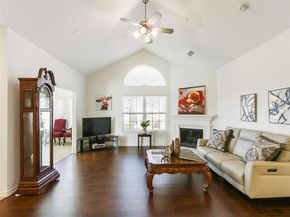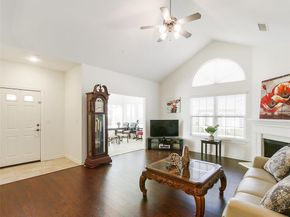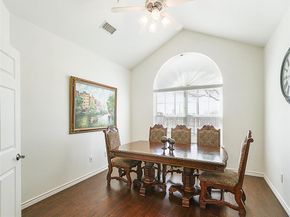Seller is offering a $10,000 concession to buyer to be used for closing costs, rate buy-down, with an acceptable offer. 55+ Active Living Community Discover the perfect blend of comfort, convenience, and elegance in this charming, single-story home nestled within a desirable gated, lock-and-leave community. This sought-after floor plan offers two spacious bedrooms, two bathrooms, a private office or craft room, a bright sunroom, and an inviting living area enhanced by a cozy gas log fireplace and abundant natural light.The thoughtfully designed layout features cathedral and vaulted ceilings, creating a beautiful architectural ambiance throughout. The kitchen boasts stainless steel appliances, generous cabinet space, under-cabinet lighting, a pantry, and a breakfast bar—ideal for casual meals or entertaining guests Private study that can easily be used as a craft room or third bedroom. French doors opens to the sunroom, a tranquil space filled with natural light, perfect for reading or relaxing. Elegant plantation shutters are featured throughout the home. Storage is plentiful, large closets, two linen closets, & additional cabinetry in spacious laundry area, which connects directly to your private two-car garage. Enjoy an active, worry-free lifestyle with exceptional community amenities: a clubhouse, pool, fitness center, library, and conference room. Join friendly game nights, social events, coffee chats, and book clubs that keep the community vibrant and welcoming.The HOA covers all exterior maintenance, including lawn care, foundation, and roofing, so you can embrace a truly maintenance-free lifestyle. Perfectly located near shopping, dining, entertainment, nature trails, medical facilities, and more. Must be owner-occupied. Common amenities include swimming pool and club house with fitness center, library, conference room, full kitchen, gaming and sitting areas. One of a few units with spacious front grassy lawn and shade tree cared for by the Condo Association.












