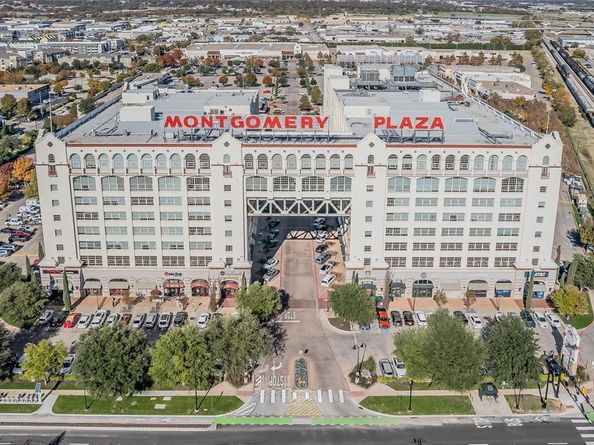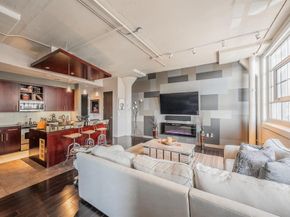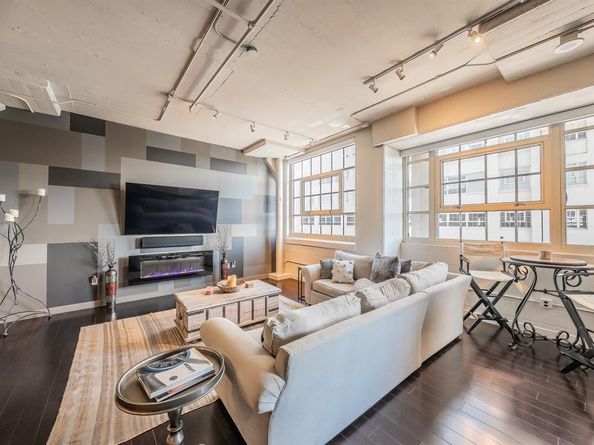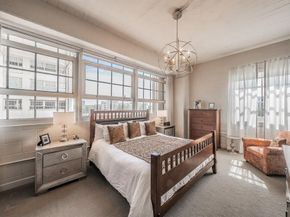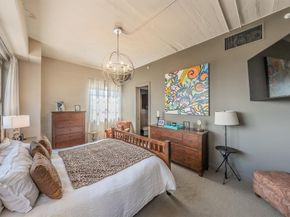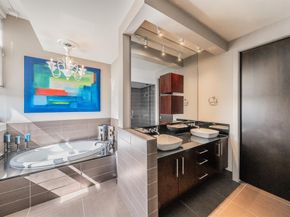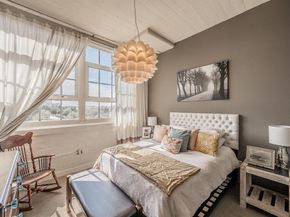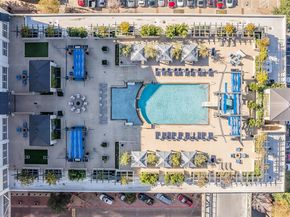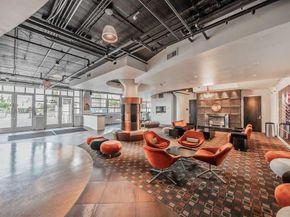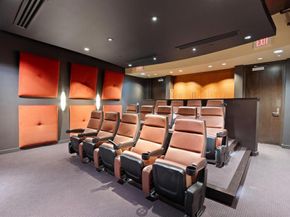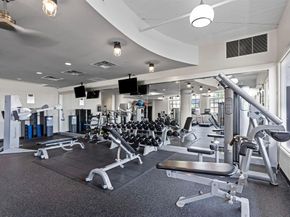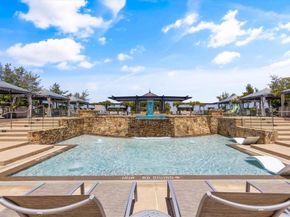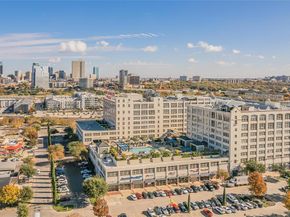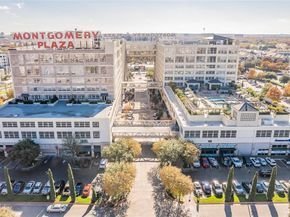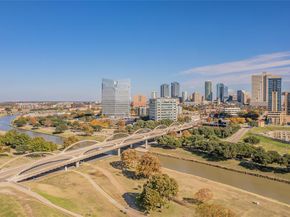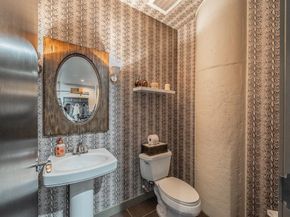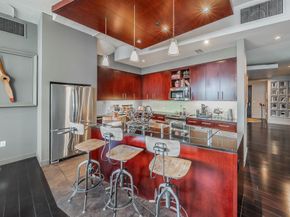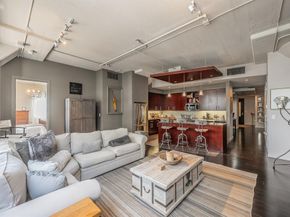Hi there, I’m 2600 W 7th #1315, and trust me—you’re going to want to know me. I’m perched on the 3rd floor of the coveted West Tower at Montgomery Plaza, and while that may not sound like a big deal at first, it’s everything. Why? Because I’m just steps away from the most legendary pool scene in Fort Worth (trust me, you’ll thank me when you’re not juggling snacks and sunscreen through the elevator maze). But don’t worry—I also know how to do quiet luxury. I’m tucked into a private back corner, so when you’re ready to unwind, it’s all peace, privacy, and skyline views. Inside, my 17-foot ceilings, sun-soaked windows, and open floor plan make me feel more like a penthouse than a condo. My owners have impeccable taste, so you’ll find thoughtful upgrades everywhere—from motorized blinds and an electric fireplace with a bold painted geometric accent wall to that half bath wallpaper moment everyone ends up talking about. Now, let’s talk about my favorite feature: the Party Button. One tap and I spring to life—lights up, shades rise, and music starts. Hosting just got a whole lot easier. I come with two spacious bedrooms, two and a half bathrooms, and two deeded pie-shaped parking spaces side by side—because yes, even your cars deserve a little breathing room. And let’s not forget my address perks. I come with a 24-hour concierge who’s always ready to help, plus all the best amenities — a resort-style one-acre rooftop pool deck with cabanas, spa, fire pits, fitness center, and private movie theater — all right down the hall on the 3rd floor of the West Tower. Trust me, having everything that close is a serious game-changer. Feeling nostalgic? Walk to shopping, dining, museums, and the Trinity River Trails. And for my fellow Frogs — I’m just a quick hop from TCU. Oh, and fun fact—one of my owners was an Air Force pilot, so check out the incredible memorabilia before it takes flight. Modern. Playful. Iconic. I’m ready for my next adventure — could it be with you?












