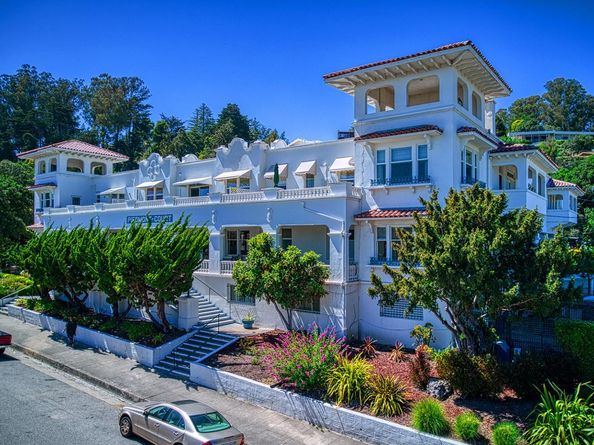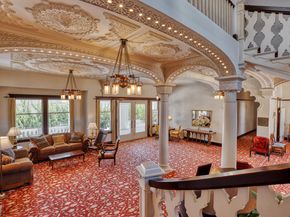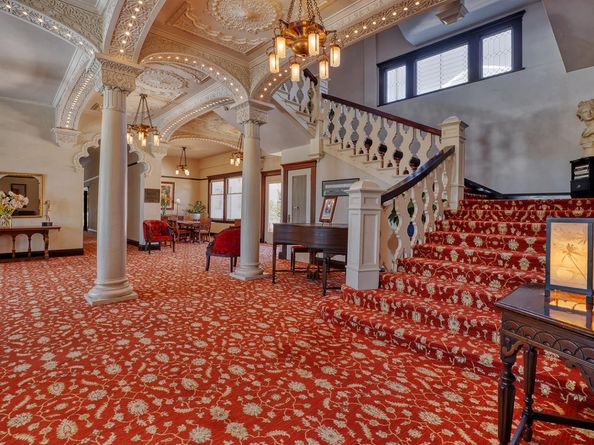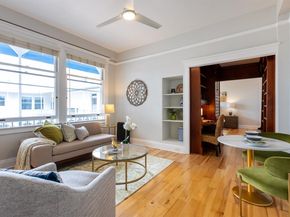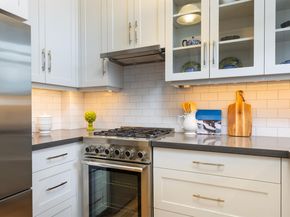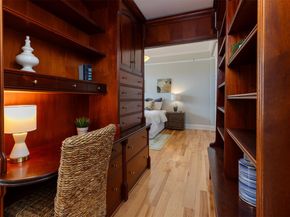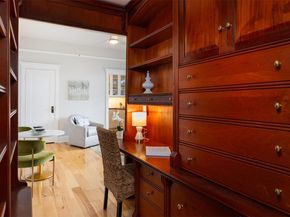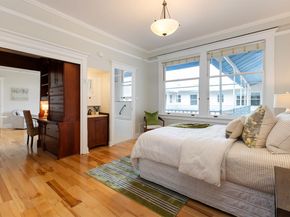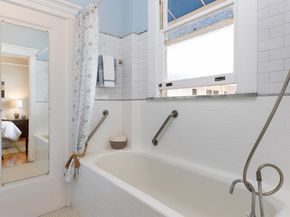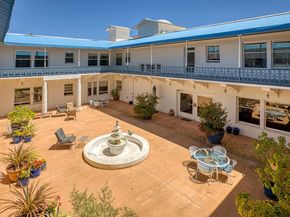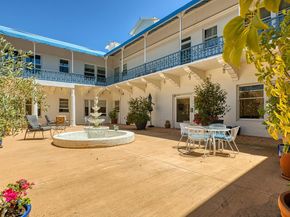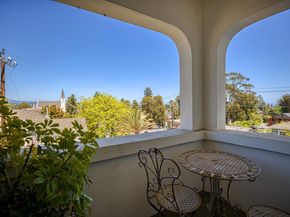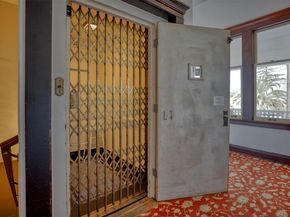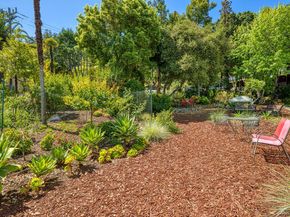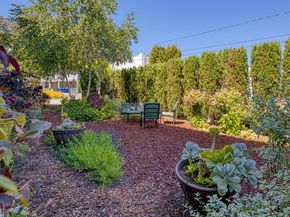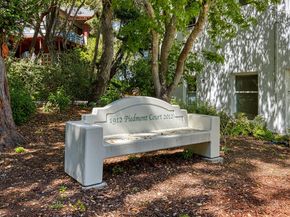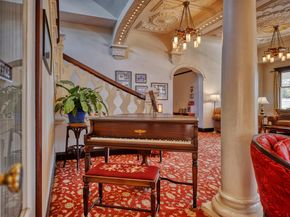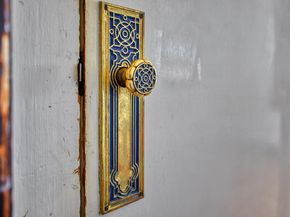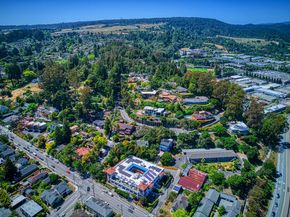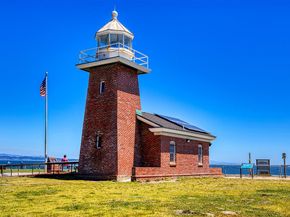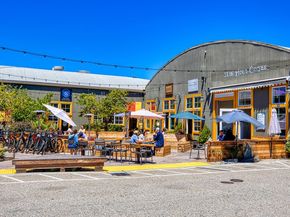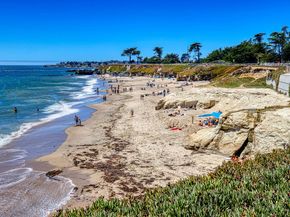Built in 1912, the historic Piedmont Court is the West Side's Crown Jewel for its exquisite Moorish architecture, charm, community, and conveniences. This amazingly special pied-a-terre is in one of the most sought-after locations in Santa Cruz, a stone's throw from downtown. Under high ceilings, walls of windows in this lovingly, thoroughly renovated home let the light stream in over gleaming wood floors throughout. Overlooking the pleasant courtyard and fountain, with no common walls, find privacy at your fingertips. The fabulously updated, modern, efficient kitchen with stainless Superiore gas range, oven, and fridge is loaded with cabinets for effective storage. Handsome, built-in rich wood shelves, cabinets and a desk line the hallway to the large bedroom adding more functionality. Dues include all utilities except phone and property taxes. Who needs a car? Stroll to the popular Abbey cafe, restaurants, theaters, the post office, banks, and the bus line to UCSC and beyond. Amenities include an elevator, guest room, extra storage, the grand lobby and piano, a sunny courtyard, verandas and verdant gardens with sitting areas, a workshop, bike storage, garages, optional activities, and much more. One resident must be 55+. Any age can own/invest. One pet allowed. All-cash only.












