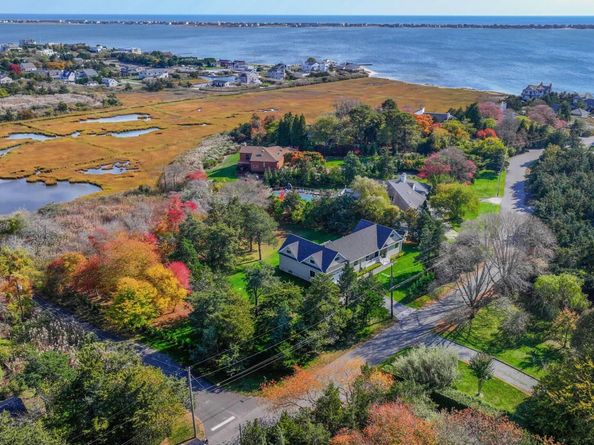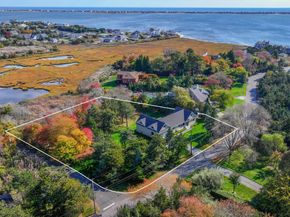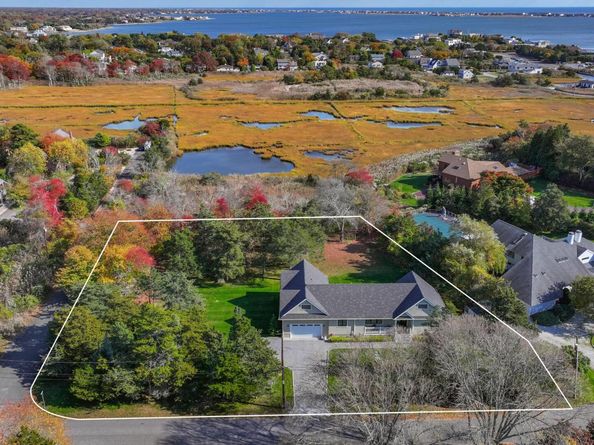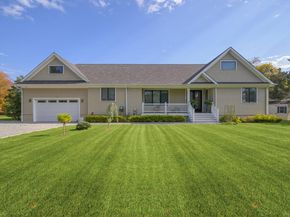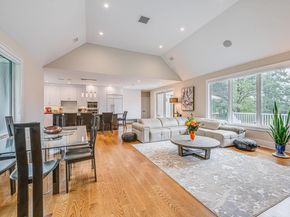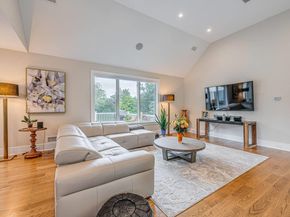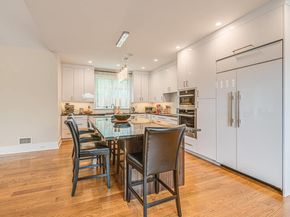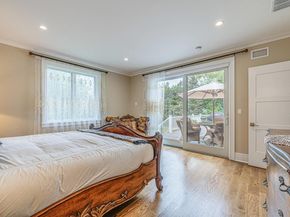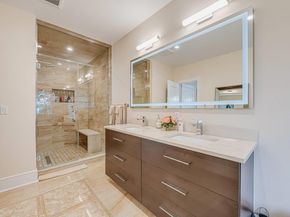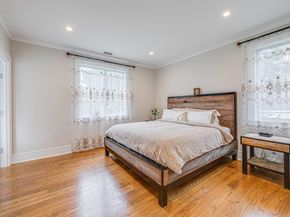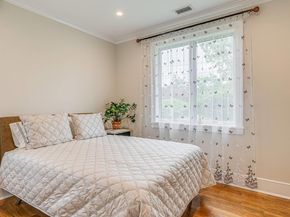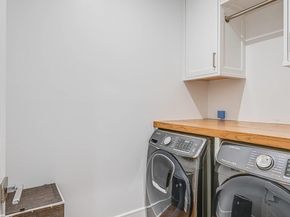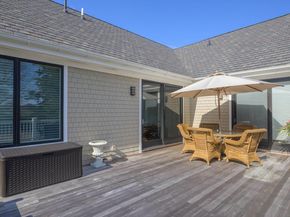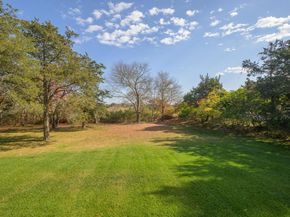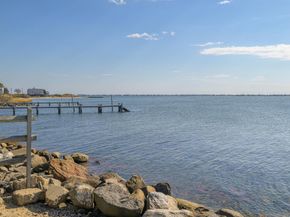In a quiet coastal enclave, find a rare opportunity to enjoy modern construction with timeless character. Set on a generous 1.20-acre lot, the property offers room for a pool and potential for future expansion. Whether you're seeking a weekend retreat or a year-round haven, this home is perfectly positioned for peaceful living with easy access to NYC. Arrive at this charming single-story home, built in 2019, featuring a covered front porch and classic cedar shake siding. Inside, you'll find approximately 2,010 sq. ft. of bright, open-concept living space with hardwood floors, oversized windows, and sliding glass doors that open to the rear patio. The custom kitchen boasts premium appliances and a large center island with seating, flowing seamlessly into the great room with vaulted ceilings, a dining area, and a spacious living room. The spacious and private primary suite, featuring direct access to the rear patio, is thoughtfully situated on one side of the home. On the other side, two additional bedrooms, two modern bathrooms, and a laundry room complete a well-balanced and functional layout. The backyard unfolds into a peaceful expanse of lawn bordered by mature plantings, with ample space for a pool. A sun-drenched rear patio offers the perfect setting for long summer days, while the attached two-car garage adds convenience and additional storage. The bay is moments away at the end of Tuthill Lane and just minutes from charming Westhampton Beach Village, ocean beaches, farmstands, and local marinas. This lush location invites a lifestyle of barefoot luxury and supports a wide variety of plants and bird life. Whether you're catching a sunset by the bay, enjoying a seaside dinner, or hopping the train back to the city, this Remsenburg gem is your gateway to relaxed Hamptons living.












