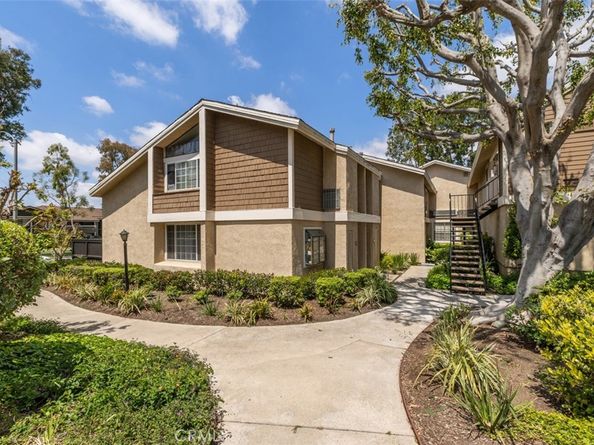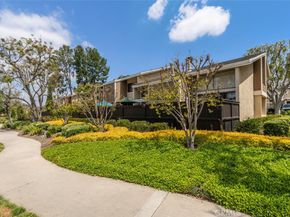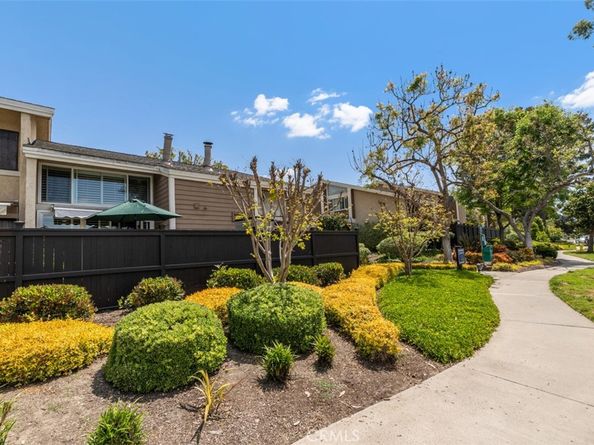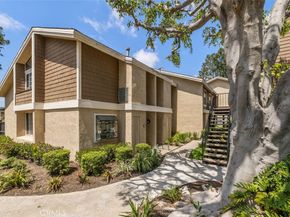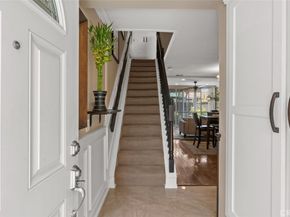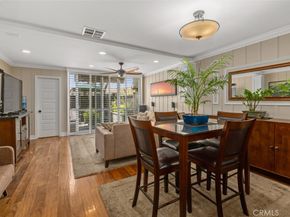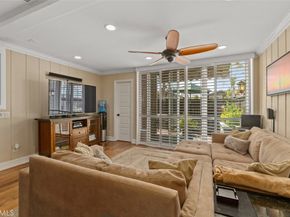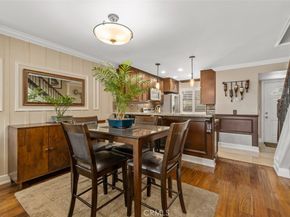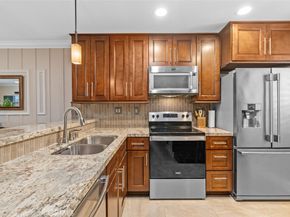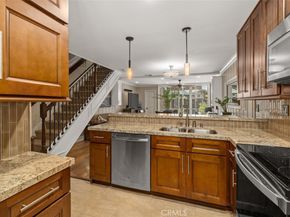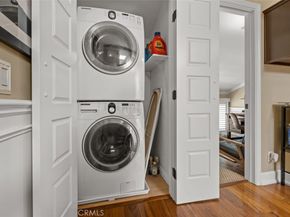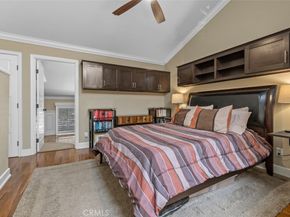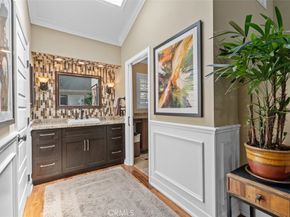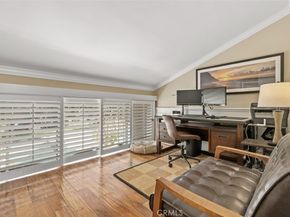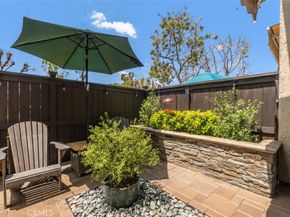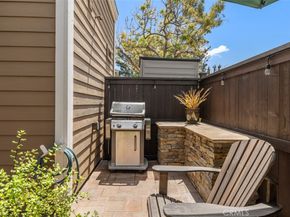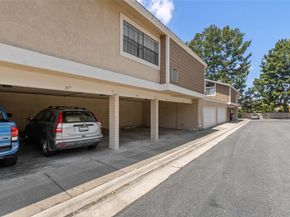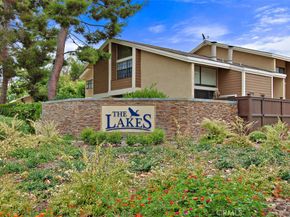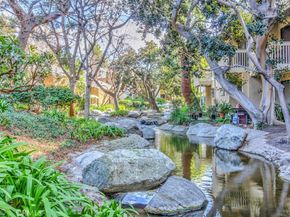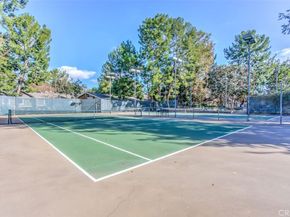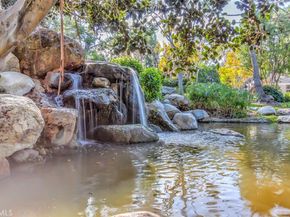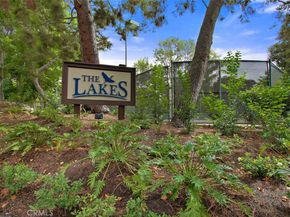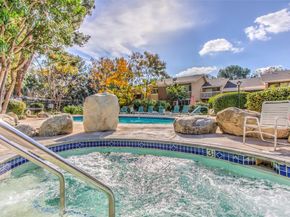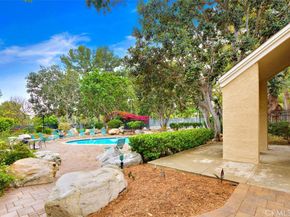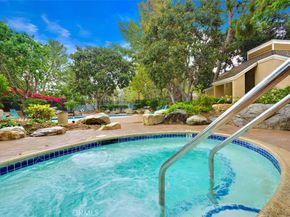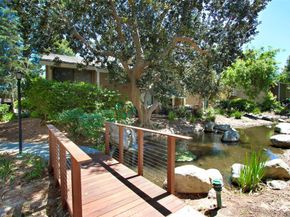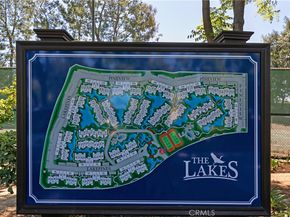**Impeccably Upgraded with Premium Finishes Throughout**
Tucked into the tranquil, tree-lined community of The Lakes, 26 Lakepines is a beautifully remodeled 1-bedroom + office, 1.5-bath townhome with over $75,000 in high-quality upgrades. Every inch of this home reflects thoughtful craftsmanship,from the boxed staircase with wrought iron railing to the extensive wainscoting, crown molding, and upgraded paneled doors.
The remodeled kitchen features granite countertops, stainless steel appliances, newer wood cabinetry with cabinetry that extends above and around the refrigerator, a breakfast bar with overhang, pendant lighting, and a full porcelain tile backsplash. The entry, kitchen, and powder room are finished with rich tile flooring, while the living and dining areas offer recessed lighting, smooth ceilings, hardwood floors, and plantation shutters. The downstairs powder bath includes designer finishes and full-height tile surround.
Upstairs, the vaulted primary suite offers a skylight, ceiling fan, walk-in closet with organizer, and a fully renovated bathroom with granite counters, a raised vanity with vessel sink, stacked-stone backsplash, framed mirror, and a custom walk-in shower. A dedicated upstairs bonus room or office provides valuable additional living space, complete with hardwood flooring, a storage closet, wainscoting, and shutters for privacy and light control.
The private fenced backyard is perfect for entertaining or relaxing outdoors, complete with paver stone hardscape, a raised stone planter, a BBQ ledge, mature landscaping, and a retractable awning for shade and comfort.
Additional features include: updated HVAC, partial dual-pane windows, Samsung stackable laundry units (included), smart thermostat, and fresh designer two-tone paint throughout.
Set in a community known for its winding streams, lush greenery, and wildlife, The Lakes offers resort-style amenities including two pools, two spas, tennis courts, and HOA-covered water and trash. Just minutes to shopping, dining, Hicks Canyon & Jeffrey Trails, and top-rated Irvine schools. No Mello-Roos and a low tax rate,a rare blend of upgrades, location, and value.
Contact your agent today for a private tour.












