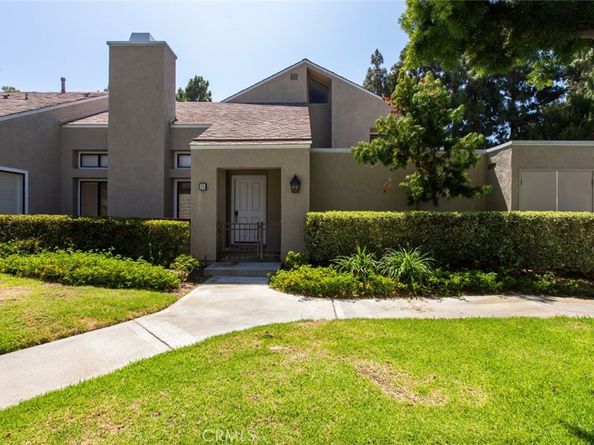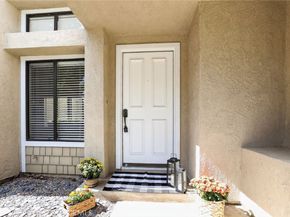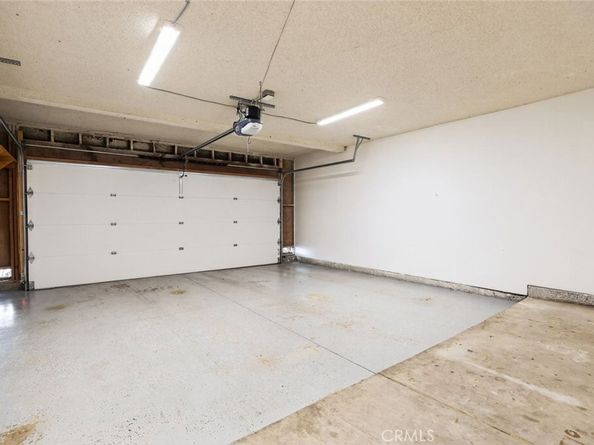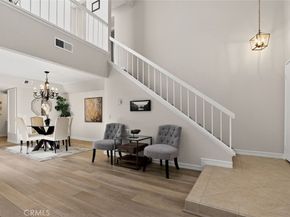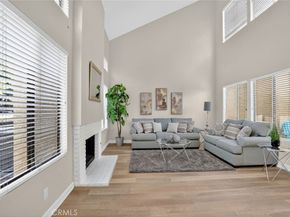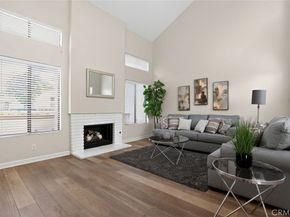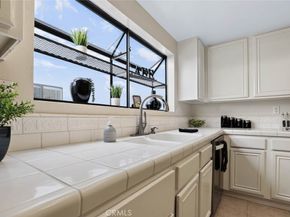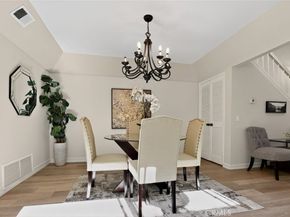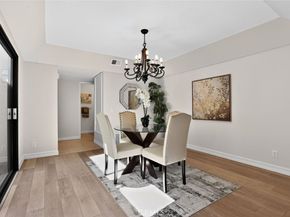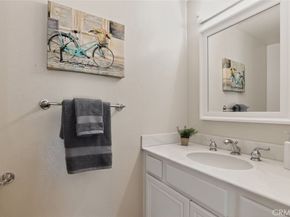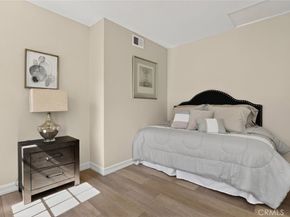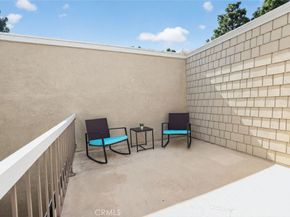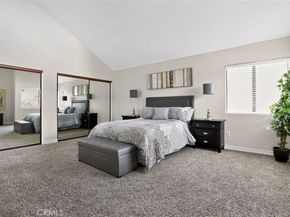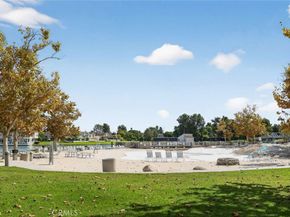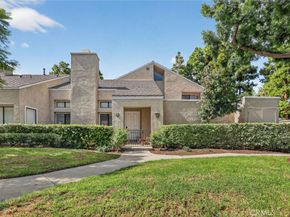Welcome to this beautifully updated Woodbridge townhome in the most desirable Chateaux neighborhood. Features all the comforts to compliment this fantastic location. New Roof. Enjoy living here in this 1 Huge bedroom, 2 bathrooms + HUGE loft potential bedroom, end-unit townhome with a direct access 2 car garage! It is unique with a private courtyard, and a convenient private balcony adjacent to the loft. It has a living room with New Fireplace, dining area, kitchen and bathroom on the main level along with desirable direct garage access. Not all units in this tract have direct garage access, making this home even more desirable and accessible. The kitchen has stainless appliances dishwasher and Refrigerator and Stove/Oven. The spacious primary bedroom has a bathroom with dual sinks, new reglazed tub with surrounding tile. The loft can also be used as a den, an office, or just an extra room, with potential use as a second bedroom. It is a quiet and mature neighborhood, with convenient access to all areas of Woodbridge. It is nearby Woodbridge High School and other Irvine award winning schools, with easy access to the 405 and to UCI, shopping and more! Enjoy all of Woodbridge's and Southlake's wonderful amenities. The Woodbridge Village Association features 41 recreational facilities including 2 landmark lakes spanned by wood footbridges, 22 pool facilities, a splash pad, 16 spas, 2 beach lagoons (with boat docks), 23 tennis courts, 4 pickleball courts, a big wheel park, an outdoor fitness course, basketball, volleyball, shuffleboard, horseshoe, bocce ball, fishing, and much more. Don't miss this.












