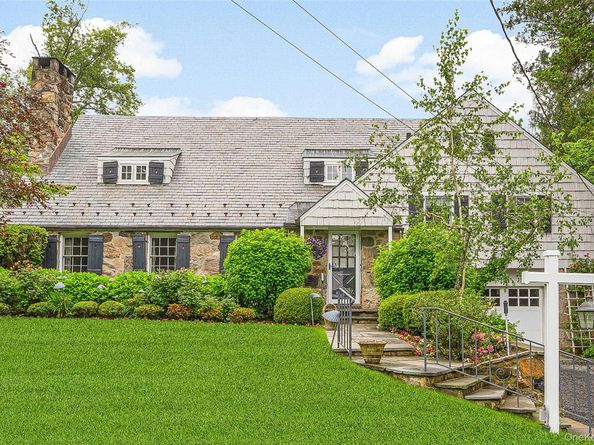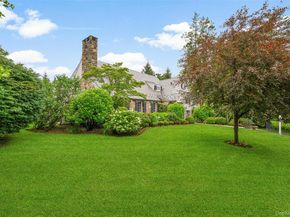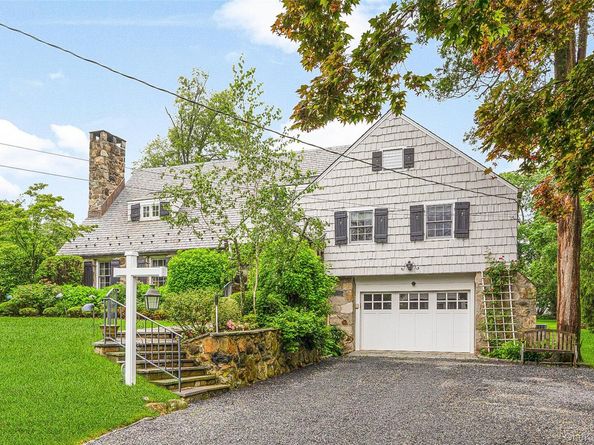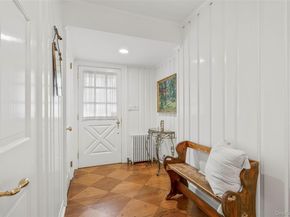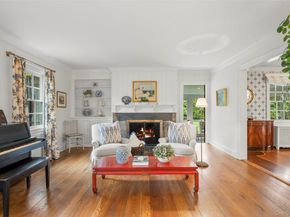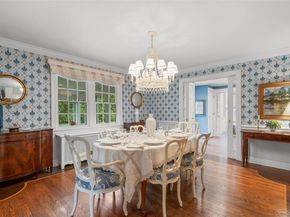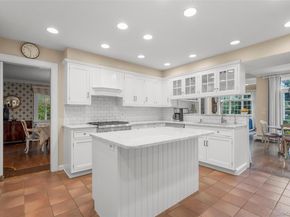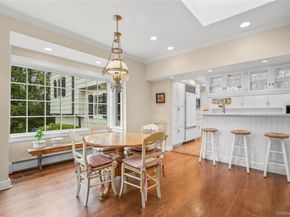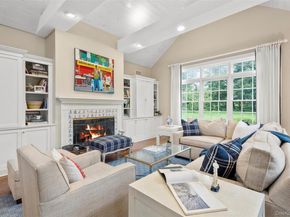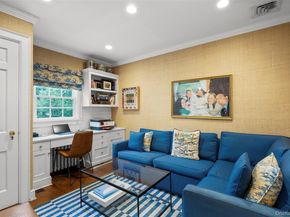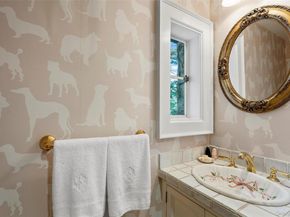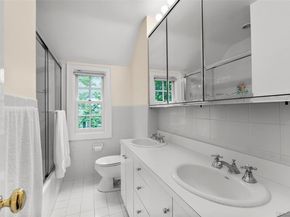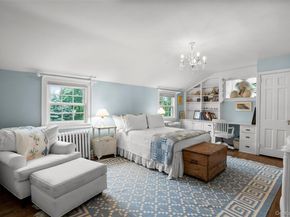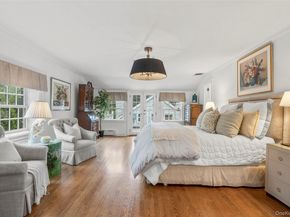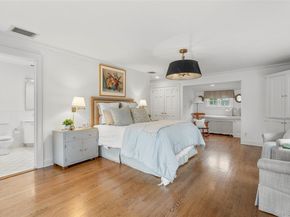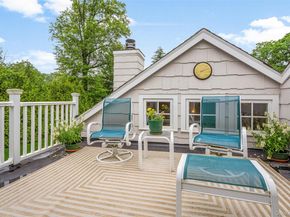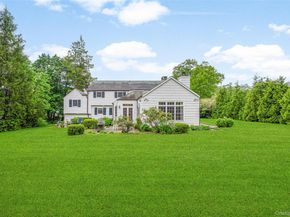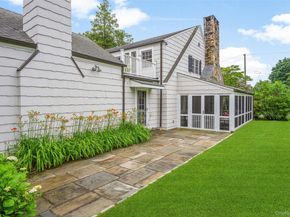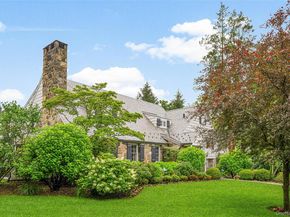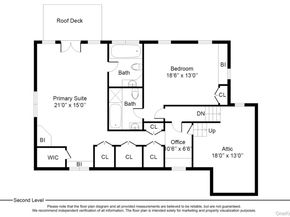Welcome to 26 Bradford Road—an inviting stone-front home set on a beautifully landscaped, level 0.45-acre lot in the heart of Quaker Ridge. This gracious five-bedroom, four-and-a-half-bathroom home offers timeless design and effortless indoor-outdoor flow, ideal for both everyday living and refined entertaining. A spacious entry foyer leads into an expansive living room anchored by a wood-burning fireplace, flowing into a formal dining room and a screened-in porch overlooking the first of two patios. The updated kitchen is a chef’s dream, complete with stainless steel appliances, stone countertops, and a skylit breakfast room. French doors open from the breakfast room to an oversized second patio—perfect for outdoor dining and gatherings. The sun-drenched, two-story family room features another wood-burning fireplace and opens to the yard through a second set of French doors. A flexible fifth bedroom with an en-suite bath—currently used as a home office—completes the main level. A main-floor laundry room, mudroom, and powder room enhance convenience. Upstairs, the second floor hosts two generously sized bedrooms and a full hall bath. The third level offers a fourth bedroom with an en-suite bath before arriving at the serene primary suite. Entering the primary suite through a dedicated home office, the light-filled sanctuary features an en-suite spa-like bath with a jetted tub, separate shower, and French doors opening to a private balcony. Set on an expansive 0.45-acre lot, the beautifully landscaped, level yard offers privacy, tranquility, and endless opportunities for entertaining. Two generous patios provide space for dining al fresco, lounging, or enjoying quiet evenings outdoors. The yard includes invisible fencing—perfect for pet owners—and is surrounded by mature plantings that enhance the sense of seclusion and natural beauty. Additional highlights include: generous storage throughout, finished lower level (~343 sq. ft., not included in total square footage), walk up attic, screened porch and mudroom for added functionality, proximity to Quaker Ridge Elementary School, parks, clubs, playgrounds, Little School, shopping, transportation, and the Hutchinson River Parkway. 26 Bradford Road is a rare opportunity to own a beautifully updated home in one of Scarsdale’s most desirable neighborhoods.












