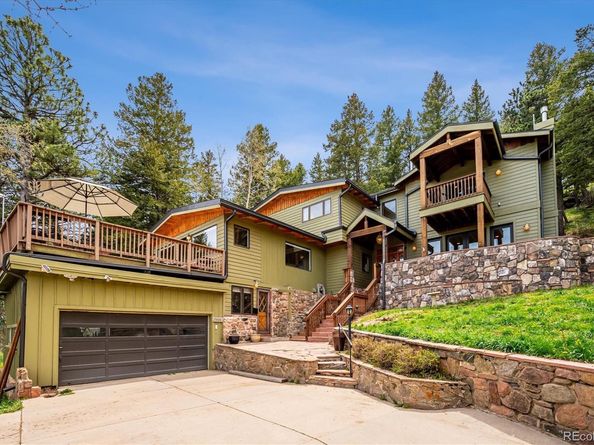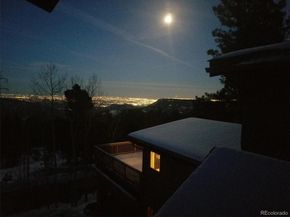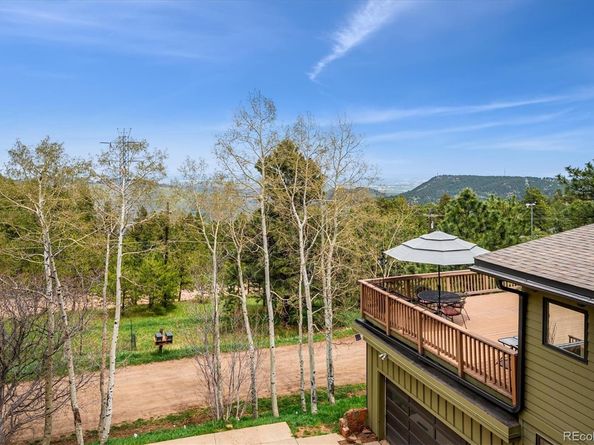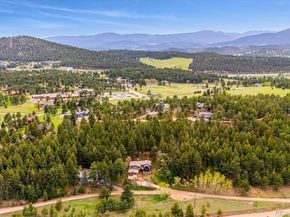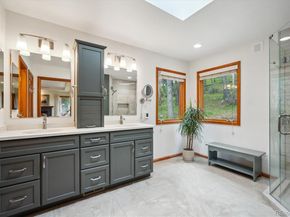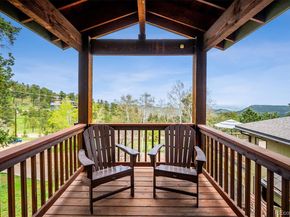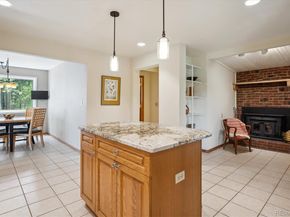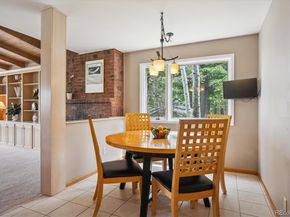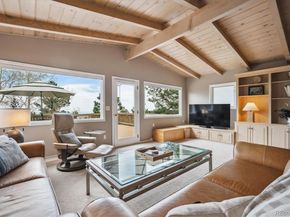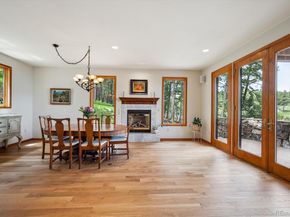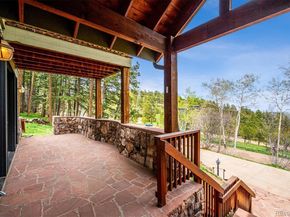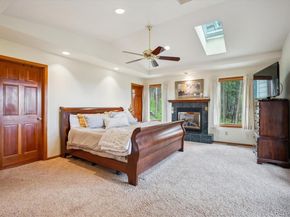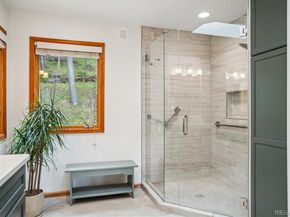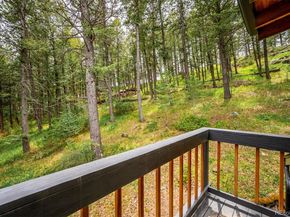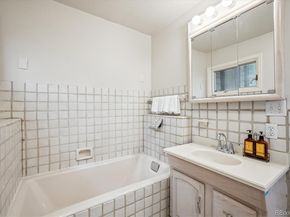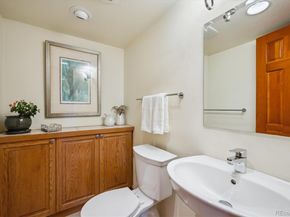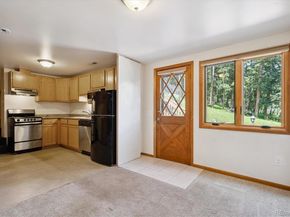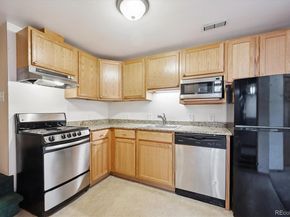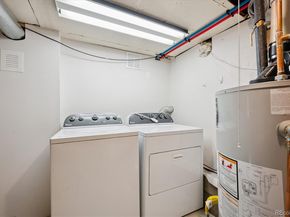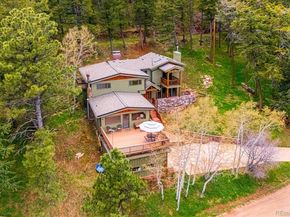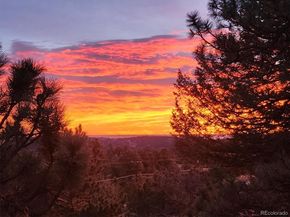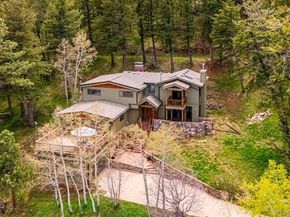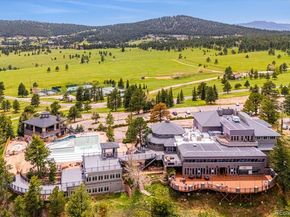Gorgeous Mount Vernon Canyon Club home in a stunning mountain setting with multiple decks, patios, and balconies—all offering breathtaking views of city lights, foothills, and mature trees. This unique property blends rustic charm with modern comfort in a truly special location.
The main level features an entertainer’s kitchen with granite counters, stainless appliances, 42" cabinets, tile backsplash, center island, walk-in pantry, wood-burning stove, antique wood-burning range, and breakfast nook. The spacious family room offers vaulted tongue-and-groove ceilings with wood beams, built-in bookshelves, gas fireplace, and large windows showcasing the views—plus direct access to a large Trex deck perfect for relaxing or entertaining. A second living/dining area with hardwood floors, gas fireplace, and French doors opens to a covered patio with beautiful views. An office, half bath, and large laundry room complete the main level.
Upstairs, the primary suite features a private balcony, vaulted ceilings with skylights, gas fireplace, two walk-in closets, and a remodeled bath with quartz counters, dual sinks, heated floors, large walk-in shower, and skylight. Two additional bedrooms (one with balcony), a full bath with soaking tub and shower, and a view-filled library with built-ins complete the upper level.
The walk-out basement includes a studio apartment with full kitchen, bath, washer/dryer (great in law set up or potential income) & an additional partially finished basement with built-in workshop and storage.
Updates include new roof/gutters (2022), remodeled primary bath (2023) and Invisible Fence with collar. Enjoy resort-style living with pool, tennis/pickleball, gym, trails, dining, and more—just minutes from I-70 and Denver. Seller will pay the $4000 Mount Vernon Canyon Club New Member Initiation Fee with full price offer.












