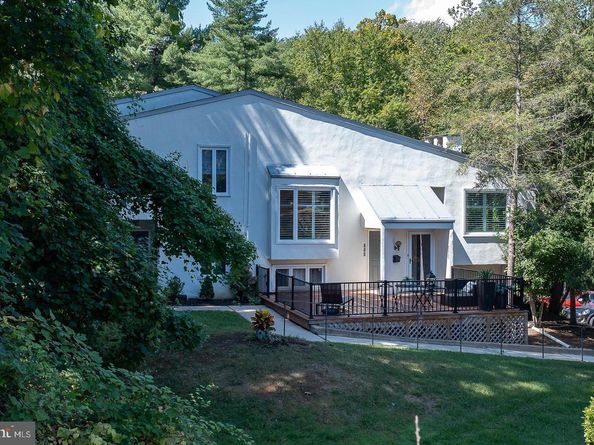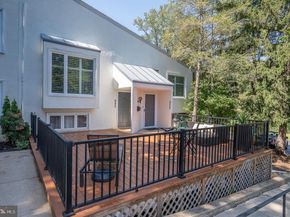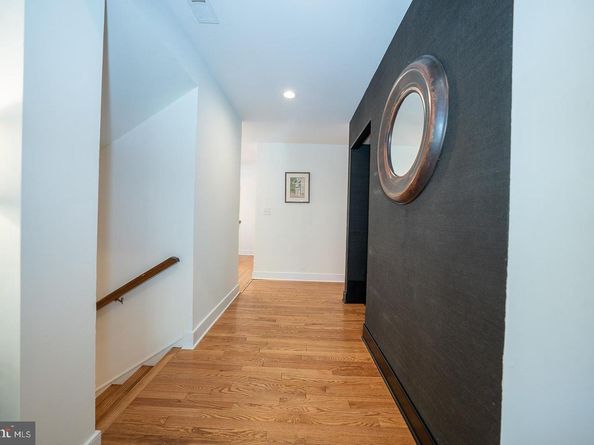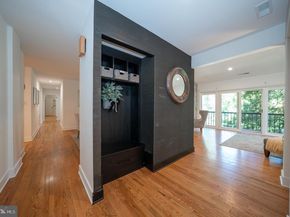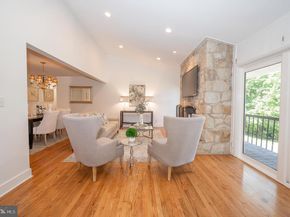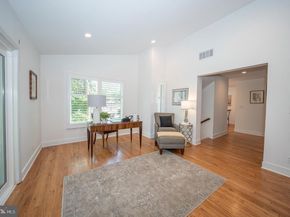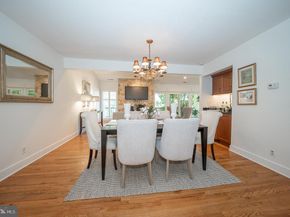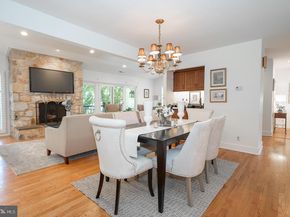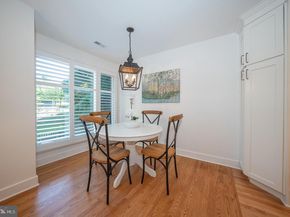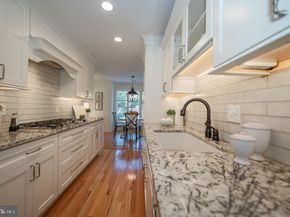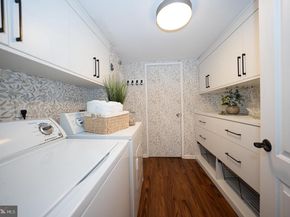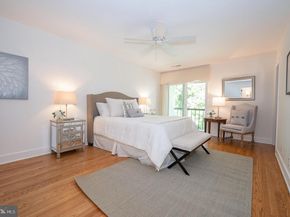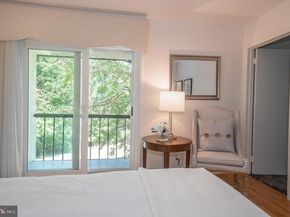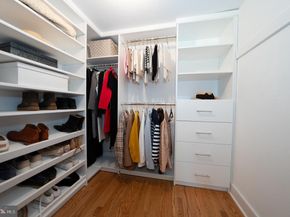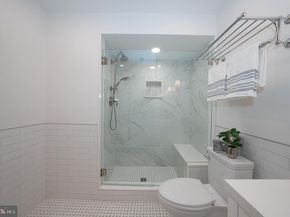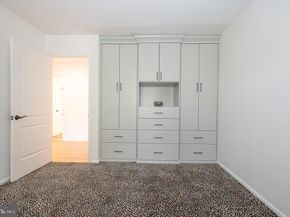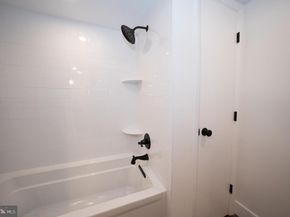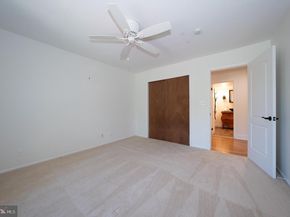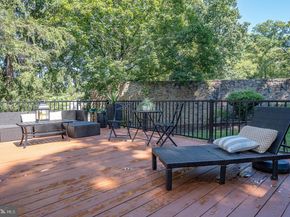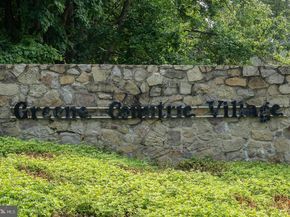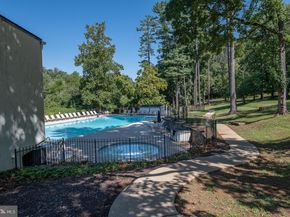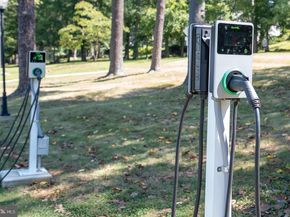Welcome to 257 W Chelsea Circle – a beautifully updated, move-in-ready townhome in the sought-after Greene Countrie Village community of Newtown Square!
This spacious 3 Bedroom, 2 Bath one-level townhome is the largest configuration in the community, offering nearly 2,000 square feet of living space - all fully renovated within the last five years with thoughtful, high-end upgrades throughout.
Head upstairs from the entry to the main level, where a spacious Great Room with vaulted ceilings, a stone fireplace, and abundant natural light awaits. The custom-designed Kitchen features elegant granite countertops, premium appliances, built-in cabinetry, and a seamless flow for everyday living and entertaining. A cheerful Breakfast nook, just off the Kitchen, creates the perfect spot for morning coffee or casual meals. Entertaining is a breeze with the Dining Area, conveniently located next to the new wet bar with pull-out beverage fridge. A well-situated Laundry Room with custom cabinetry adds everyday practicality, while plantation shutters and fresh paint throughout add to the home’s refined style.
Both full Bathrooms have been completely transformed, showcasing modern design and finishes. The home also boasts all-new windows and sliding glass doors, which open to not one, but three private balcony/decks - exclusively for Unit 257 - perfect for outdoor dining, entertaining, or relaxing in privacy.
Enjoy the comfort of single-level living, with the convenience of being the closest unit to the community pool and EV charging stations.
The prime location of Greene Countrie Village places you in the heart of Newtown Square, with easy access to top-rated Marple Newtown schools, as well as premier shopping and dining at Ellis Preserve, Whole Foods, and the Main Line’s favorite restaurants. Outdoor enthusiasts will love the nearby Saw Mill Park, Ridley Creek State Park, Okehocking Preserve, and local golf clubs, while commuters enjoy quick routes to Center City Philadelphia, King of Prussia, and Philadelphia International Airport.












