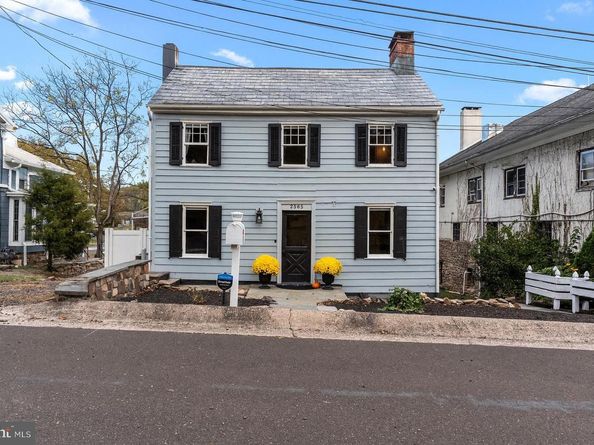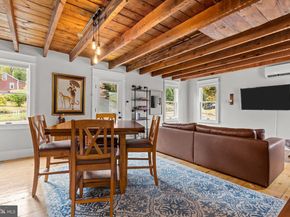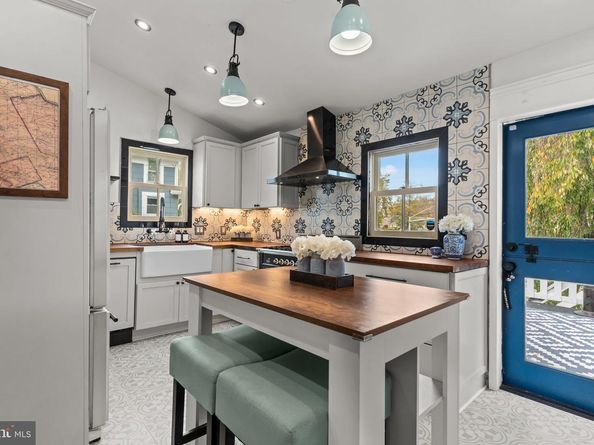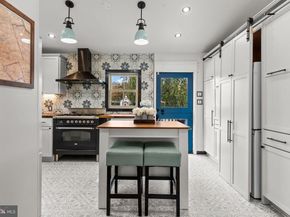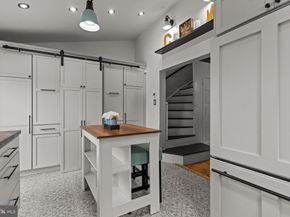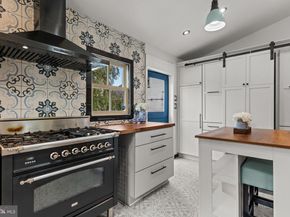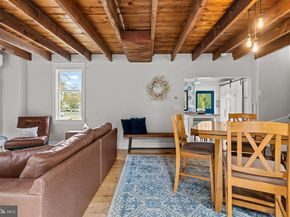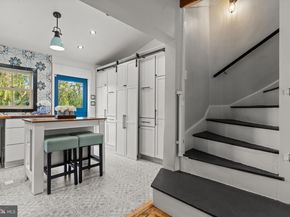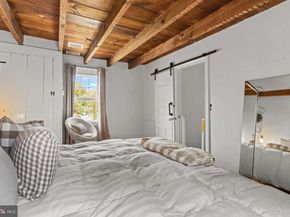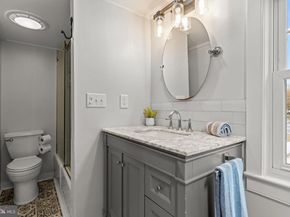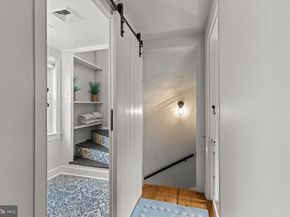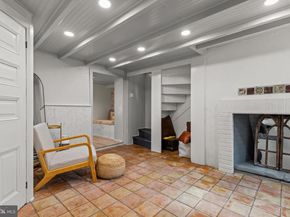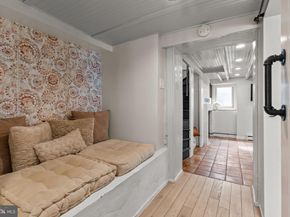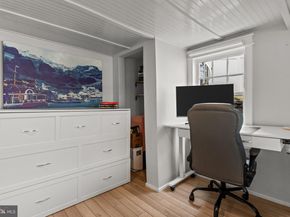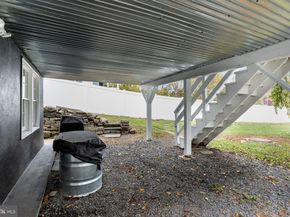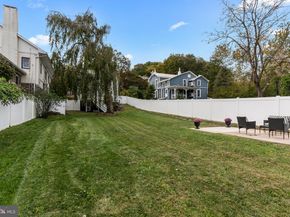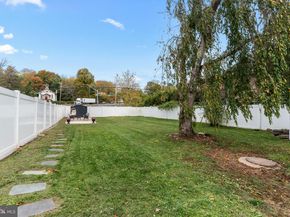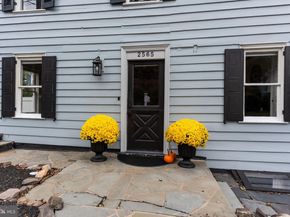Step into timeless Bucks County charm at 2565 Bogarts Tavern Road, a beautifully restored 3-bedroom, 2-bath colonial on a quiet, historic dead-end street in the award-winning Central Bucks School District. Built circa 1850, this home effortlessly blends historic character with modern comfort. From the inviting blue exterior and custom Dutch doors to the original wide plank pine floors and exposed beams, every detail reflects the care and love poured into this home. The bright, airy main living area centers around a cozy gas fireplace, while the thoughtfully renovated kitchen features custom cabinetry, Italian ILVE range, farmhouse sink, an abundant of storage, plus a stackable washer/dryer tucked behind a stylish design element. Upstairs, the primary suite offers a spacious retreat with a rustic sliding barn door and a refreshed marble-tiled bathroom. A second bedroom and a finished attic bonus room provide flexible space for an office, playroom, or additional living area. The lower level features a Mercer Tile fireplace that can be re-connected to gas line, full bath, and a bedroom currently staged as an office with walk-out access to a fully fenced backyard, patio, and porch, perfect for entertaining or enjoying Bucks County summers. Recent updates include a newer metal roof, fresh paint inside and out, newer insulation, attic conversion, updated baths, new security system, second-floor central air, refinished deck, professional landscaping. The home also offers scenic views of a classic red barn across the street, adding to its quintessential Bucks County charm. Originally intended as a forever home, the owners have poured meticulous care into every renovation and now it’s your turn to enjoy a move-in ready historic gem minutes from Doylestown and Peddler’s Village. Schedule a showing today!












