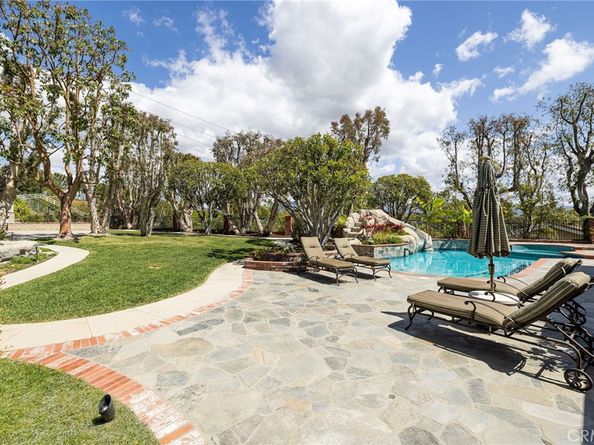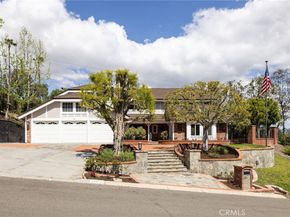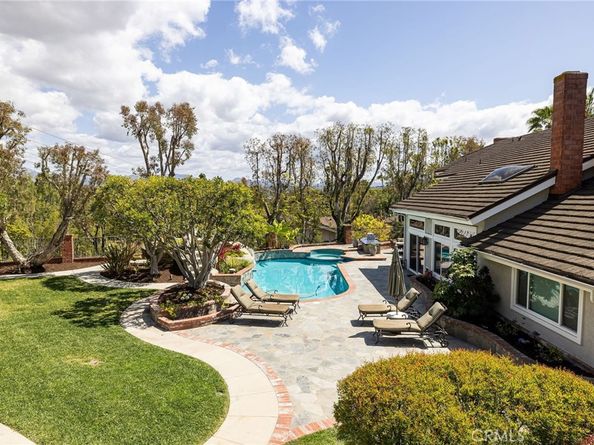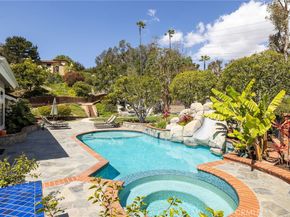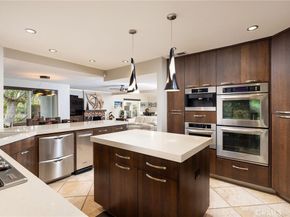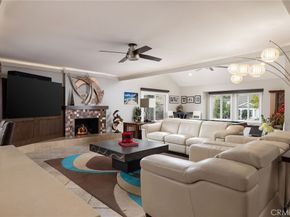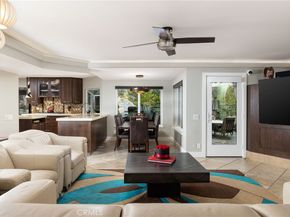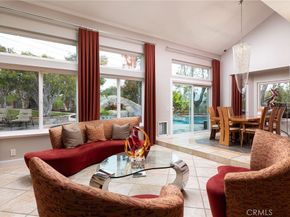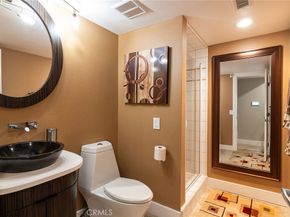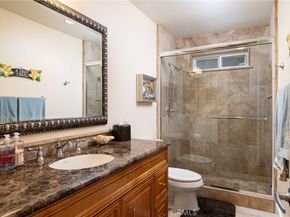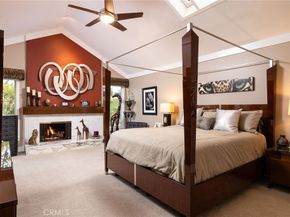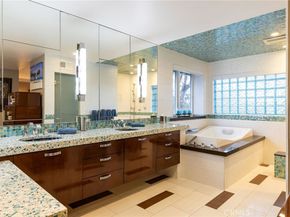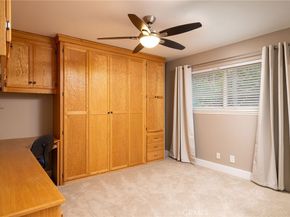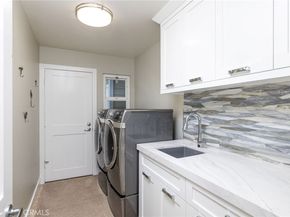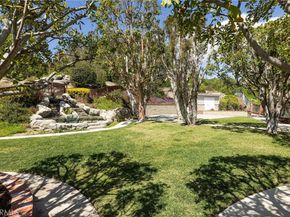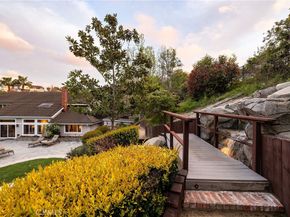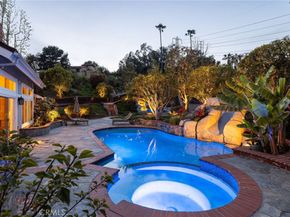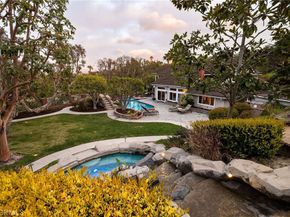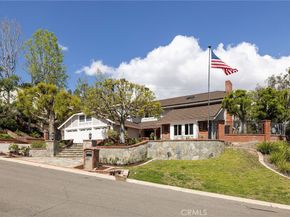Enjoy a rare combination of resort-style living and prime cul-de-sac location at this highly upgraded, equestrian-zoned home in Nellie Gail Ranch. Situated on a 0.65-acre flat, usable lot surrounded with mountain and hillside views, this turnkey property is designed inside and out for the ultimate in relaxation and entertaining. Inside, over 4,000 sq ft of light-filled living space features grand proportions and thoughtful updates. The main level welcomes with travertine floors and a foyer that flows into the living room with vaulted two-story ceilings, skylights, and a floor-to-ceiling fireplace. Modern accents are featured throughout, from custom lighting and chandeliers to electronic shades, with a wall of windows and sliding doors connecting living spaces to the backyard. The remodeled kitchen showcases custom cabinetry, quartz countertops, tile backsplash, stainless appliances (including double wall ovens and built-in Miele coffee/espresso machine), and opens to both formal and casual eat-in dining spaces. The family room features a second fireplace and a built-in bar, while multiple access points seamlessly transition outdoors. A main-level bedroom suite with a private bath and backyard views, a flexible office or bedroom, and laundry with upgraded front-loaders complete this level. Upstairs, the primary suite is a private retreat with vaulted ceilings, skylights, sitting area with fireplace, and a renovated spa-like bath featuring a jacuzzi tub, dual vanity, and oversized walk-in shower. Also upstairs are a loft space and built-in office area, two secondary bedrooms (one with extensive built-ins and Murphy bed), and an updated full bath with double sinks and frameless shower/tub. Outside, the backyard is an entertainer’s dream with a saltwater pool, spa and slide, and a custom oversized jacuzzi with room for 12; extensive stone patio hardscaping; spacious lawn and mature landscaping; three large, terraced planters ideal for gardening or growing your own food; side fountain; sport court; storage shed; plus a walking path around the perimeter. Enjoy everyday comfort and peace of mind with newer upgrades including pool refinishing with gunite, new tile and PebbleTec; full-house PEX repiping; dual HVAC systems with full-house fan; tankless water heater; metal roof with 50-yr warranty; dual-pane Low-E windows and doors; ELK security system and more. Experience indoor-outdoor luxury living at its best in one of OC’s most sought-after neighborhoods.












