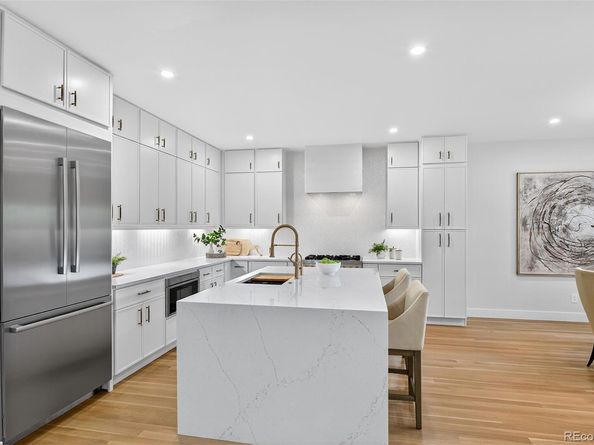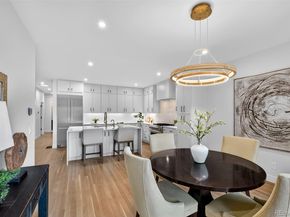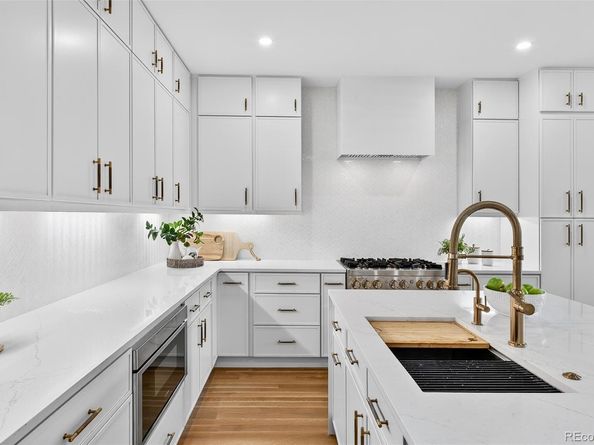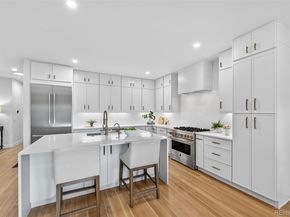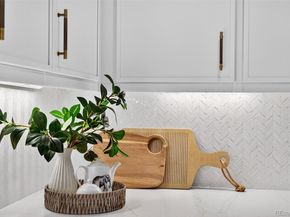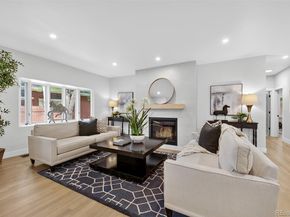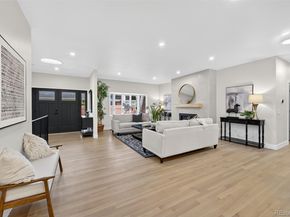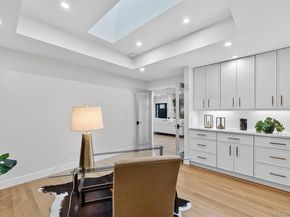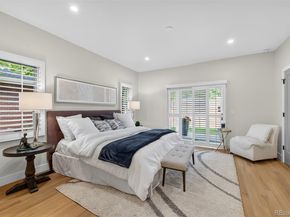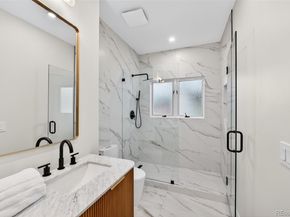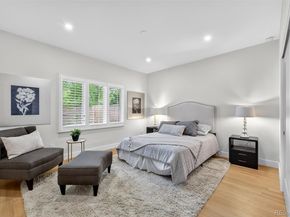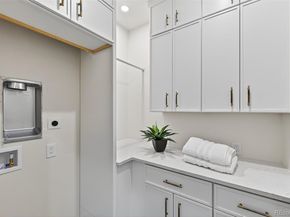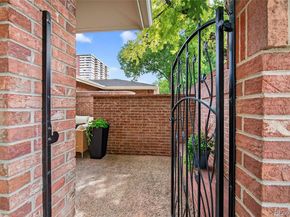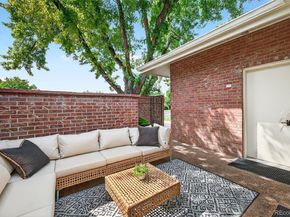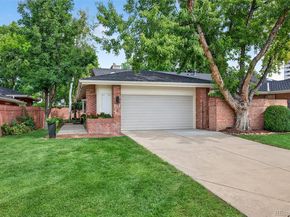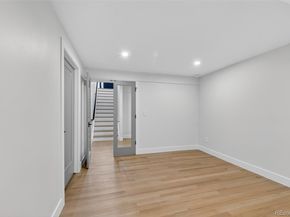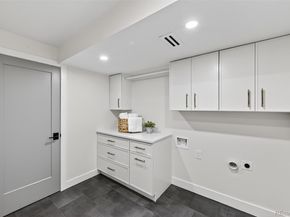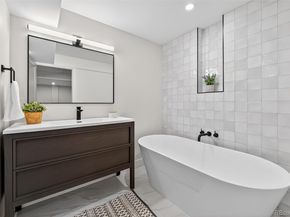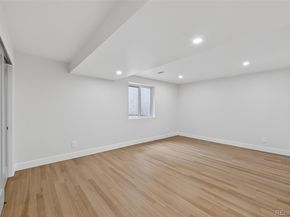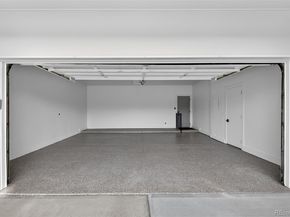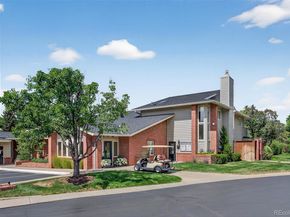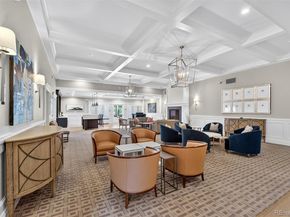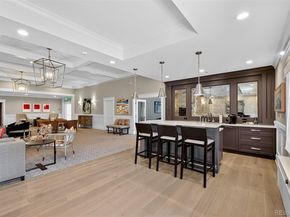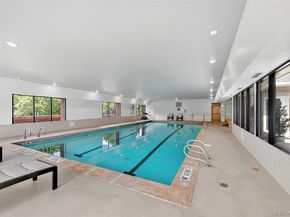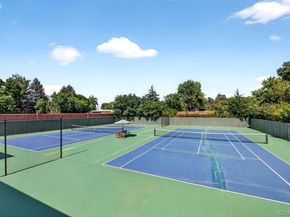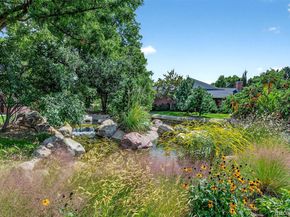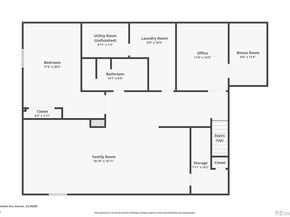Unveil an unparalleled lifestyle in this meticulously renovated 3-bedroom, 3-bathroom townhome, nestled within the prestigious, gated Polo Club North community—a coveted enclave for discerning buyers seeking effortless luxury. Perfectly positioned near everything Cherry Creek has to offer, this move-in-ready masterpiece redefines low-maintenance, high-end living.
The main level exudes sophistication with an open-concept design, featuring a stunning gourmet kitchen, elegant dining room, and a gracious living room anchored by a custom fireplace. Two serene bedrooms, two luxurious bathrooms, a dedicated laundry room, and an expansive office space provide seamless main-level living. The lower level mirrors this elegance, offering a spacious family room, a versatile flex space ideal for a gym or second office, a third bedroom, a full bathroom for guests, and a secondary laundry for added convenience.
Residents of Polo Club North enjoy an elite array of amenities, including a year-round heated pool, pristine tennis courts, a beautifully renovated clubhouse, and vibrant community activities. Surrounded by tranquil ponds, streams, and a warm, welcoming community of neighbors, this townhome is a rare gem for those who demand luxury, exclusivity, and an active, socially rich lifestyle.












