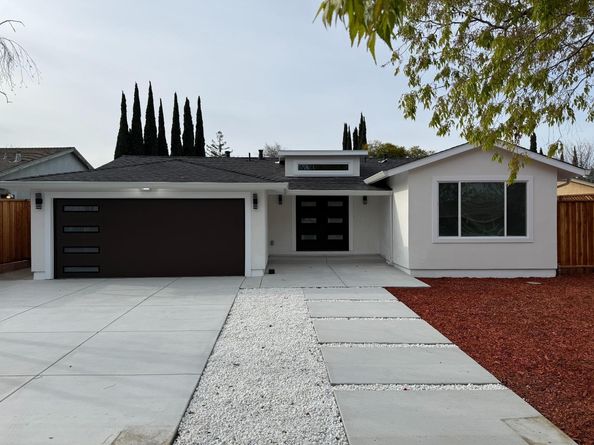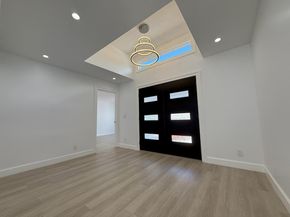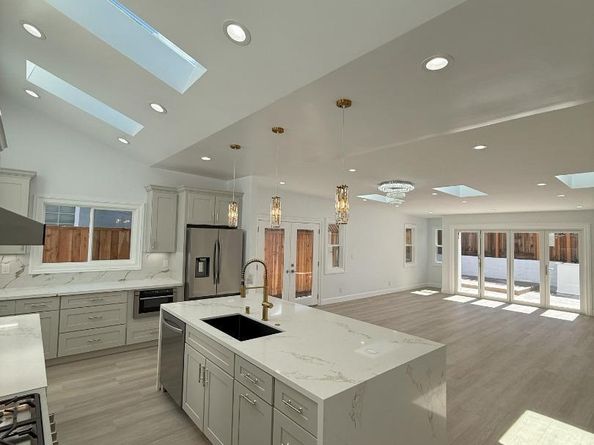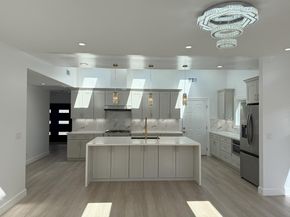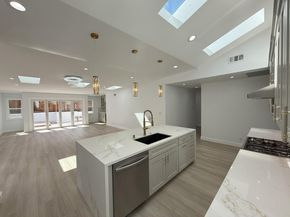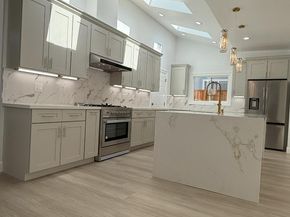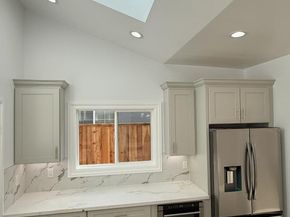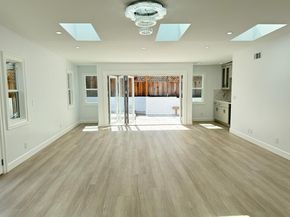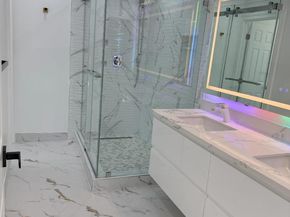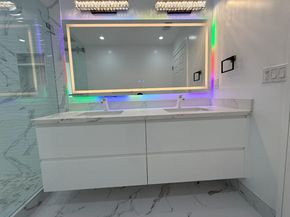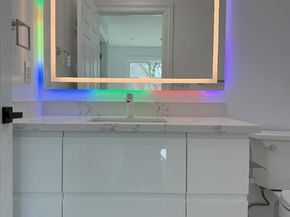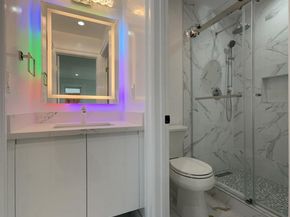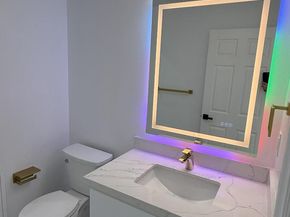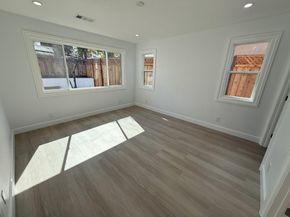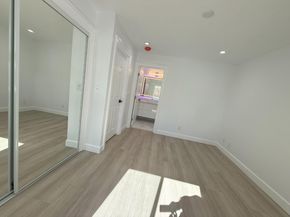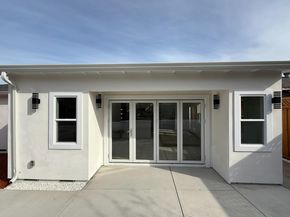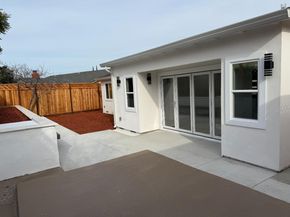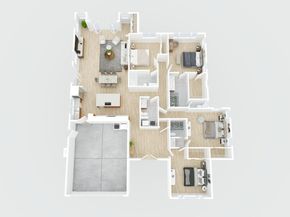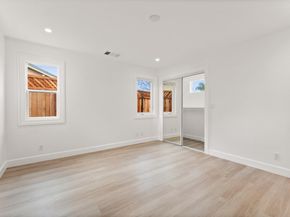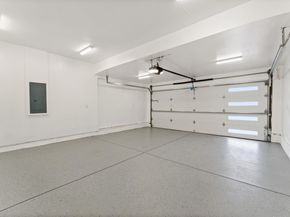Luxury Live Auction! Bidding to start from $1,500,000.00! New construction (97%): New electrical wirings, lighting & plumbing fixtures, new copper pipes & sewer lines thru-out, central A/C & heat pump, tankless hot water heater. New composition roof, stucco, framing, insulation, drywall. New doors & windows. "Grand Room" (w/ 11.5' high ceiling w/ 6 skylights), includes all-quartz countertop gourmet kitchen w/ water-fall Island, dining area, livingroom & large wet bar. New 10' wide multi-fold patio door (in livingroom) expands Grand Room to rear yard. Foyer w/ vaulted ceiling, modern double-door entry & chandelier. 3 Bedroom Suites, Half-Bath, laundry room w/ gas & electric hookups. Gourmet kitchen has all new appliances: 36" gas range w/ oven, refrigerator, dishwasher, built-in microwave, new cabinetry. Ultra-size Island w/ new gun-metal sink, commercial-grade faucet & garbage disposal. All bathrooms have new quartz countertop, lacquer vanity cabinets, sinks, RGB lighted mirrors, new lighting & plumbing fixtures w/ glass-enclosure showers & tub, new toilets, new tile walls & flooring. Master suite has walk-in closet, new built-in organizer & double vanity sinks. New SPC water-proof laminate flooring. Finished garage w/ new modern door & opener, utility sink & 2nd laundry hookup.












