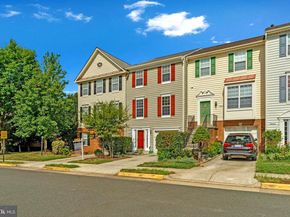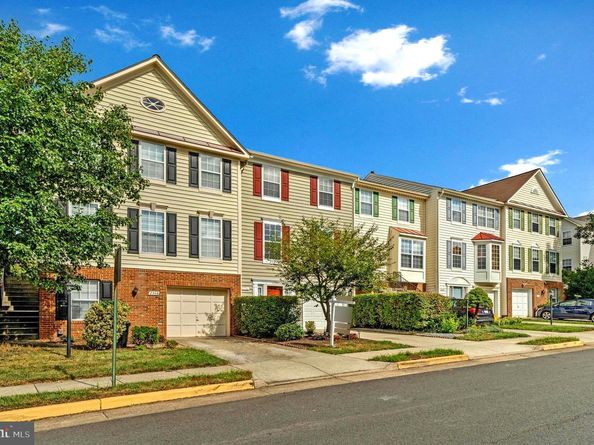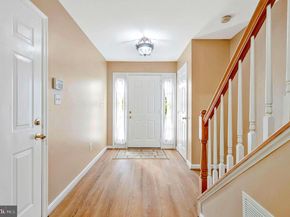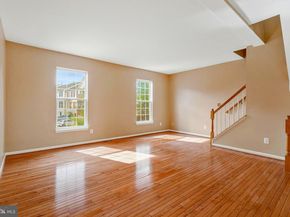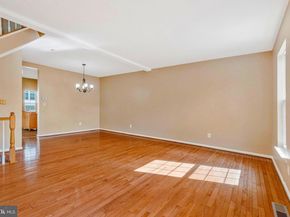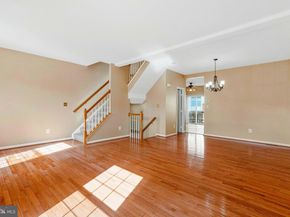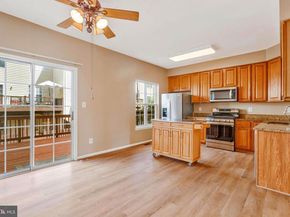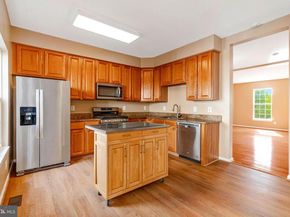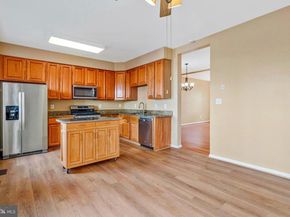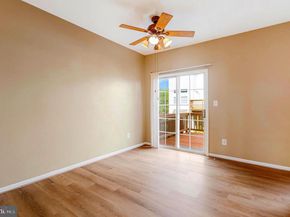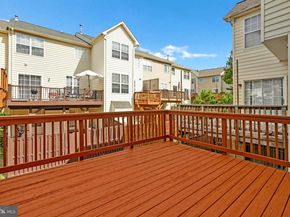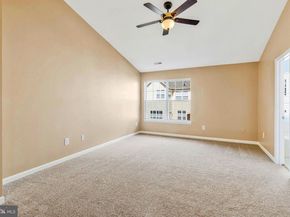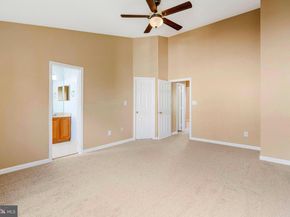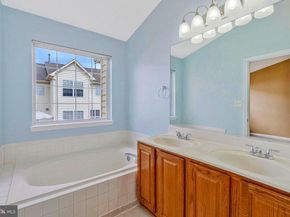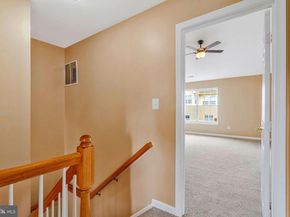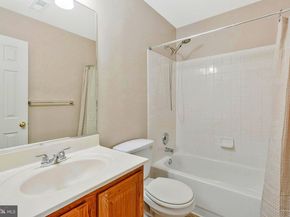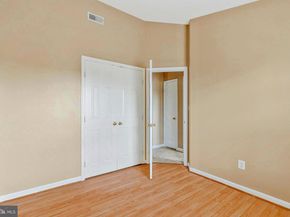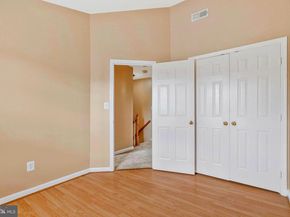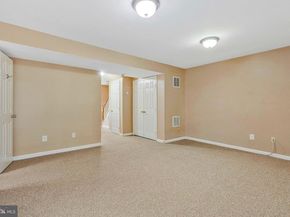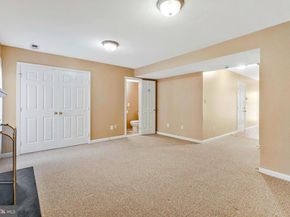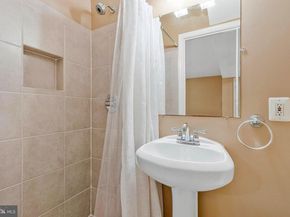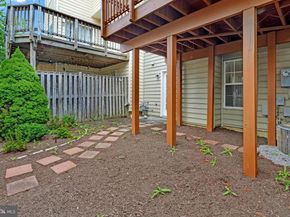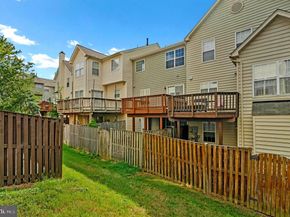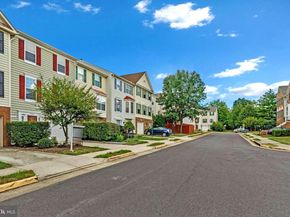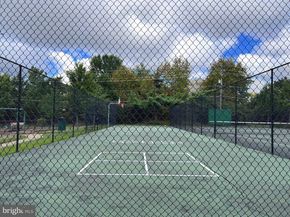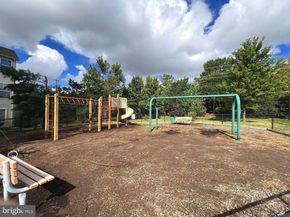Gorgeous 3-Story Colonial Townhome with over 1,800 square feet offering 3 Bedrooms with high Vaulted Ceilings, 3 Full Bathrooms, 1 Half Bath, 1-Car Garage, High Ceilings, NEW HVAC system on 12/04, NEW ROOF on 12/11, and Hardwood, Pergo and Luxury Vinyl Plank (LVP) floorings. The property is located in the pleasant McNair Farms West subdivision of Herndon, in the West Fairfax area. **The MAIN LEVEL features a spacious Living and Dining Room, a Half Bath, a gourmet eat-in Kitchen, and a Breakfast Room or Family Room with access to a private Deck. **The UPPER LEVEL features a lovely Primary Master Bedroom with a large walk-in Closet, a spacious Primary Master Bathroom (with a Soaking Tub, separate Shower and dual sinks), a full Hall Bathroom, and the 2nd and 3rd Bedrooms. **The LOWER LEVEL features a spacious Foyer, a versatile Recreation Room (Family Room or Au Pair Suite), a gas Fireplace, a Laundry Room, a Full Bathroom, and a walk-out to a peaceful Backyard. **The property had major upgrades/renovations in 2022 and 2025. Upgrades/renovations in 2022 included all 3.5 Bathrooms, the Kitchen: new Stainless Steel Appliances (Range Oven, Refrigerator, built-in Microwave, and Dishwasher), new Sink, new Faucet, new Granite Countertops, and new Carpet in the main level Recreation Room. The latest renovations in August 2025 included: new gas Range Oven, new Luxury Laminate Plank Floorings (Foyer, Kitchen and Breakfast/Family Room), new Carpets (Stairs to upper level-2, Hallway, and Primary Master Bedroom), the entire home painted, and the deck freshly painted and professionally maintained. **This splendid property is close to two Silver Line Subway Stations, major Shopping Malls, Entertainment venues, major Employers, less than ten minutes from Dulles International Airport, in a supreme location.












