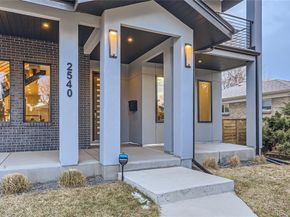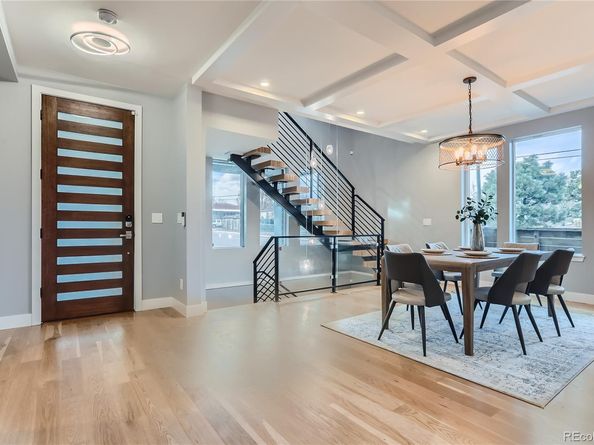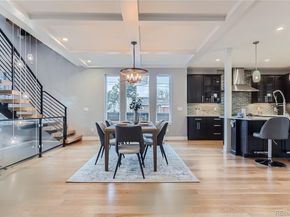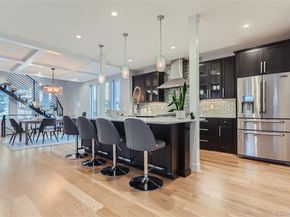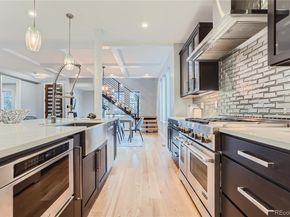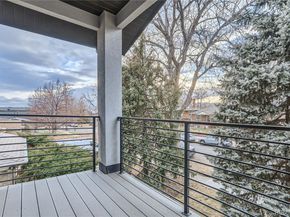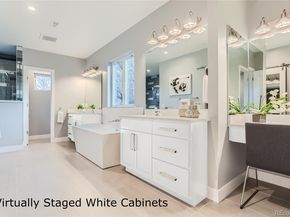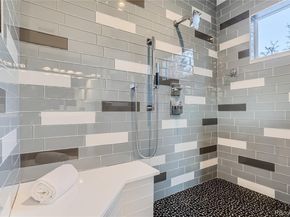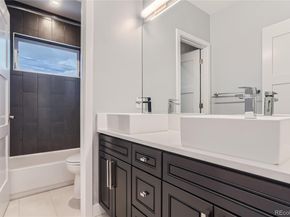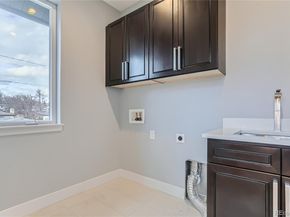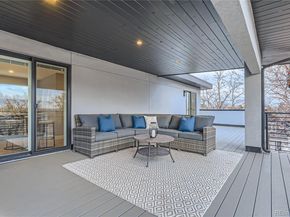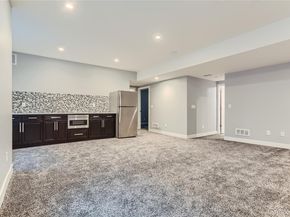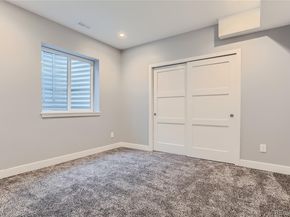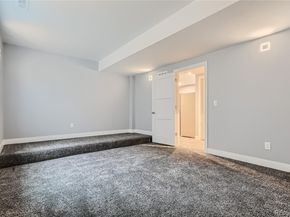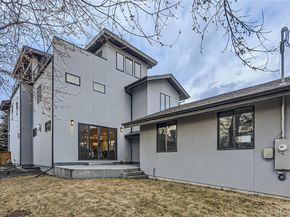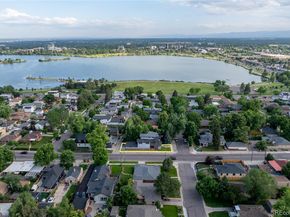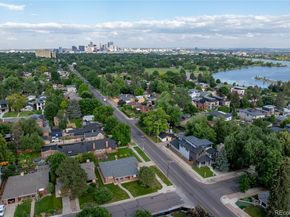Construction
- Number Of Units Total: 1
- Property Condition: Updated/Remodeled
- Roof: Composition, Membrane
- Structure Type: House
- Window Features: Double Pane Windows
- Year Built: 2017
- Architectural Style: Contemporary
- Common Walls: No Common Walls, No One Above, No One Below
- Construction Materials: Brick, Frame, Stucco
- Entry Level: 1
- Entry Location: Ground
- Exterior Features: Balcony, Gas Valve, Lighting, Private Yard, Rain Gutters
Features
- Direction Faces: West
- Fencing: Partial
- Patio And Porch Features: Covered, Deck, Front Porch, Patio, Rooftop
- Road Frontage Type: Public, Year Round
- View: City, Lake, Mountain(s), Water
Measurements
- Building Area Total: 4,614
- Lot Features: Corner Lot, Irrigated, Landscaped, Level, Near Public Transit, Sprinklers In Front, Sprinklers In Rear
- Lot Size Acres: 0.14
- Lot Size Area: 0
- Lot Size Square Feet: 6,098
- Lot Size Units: Acres












