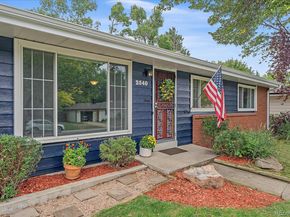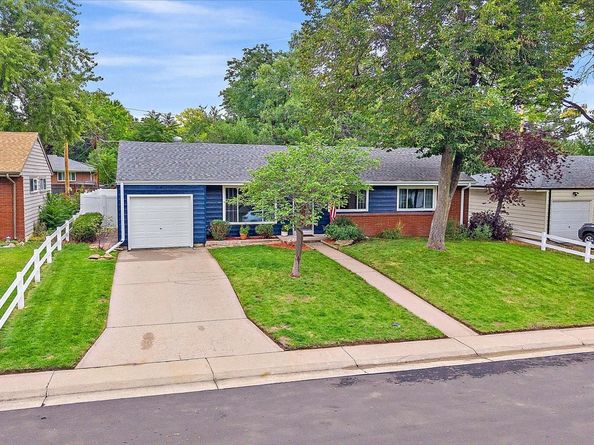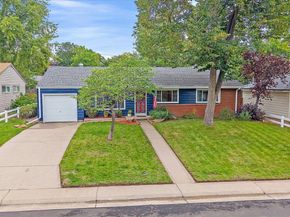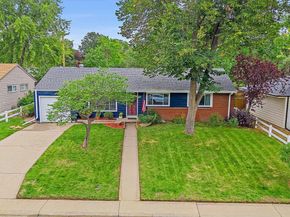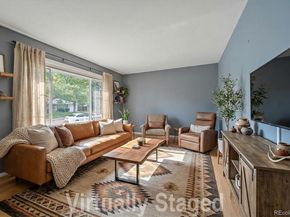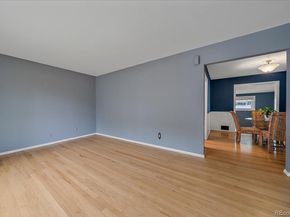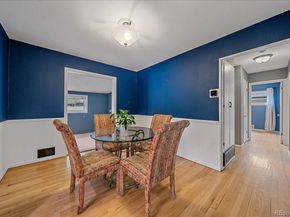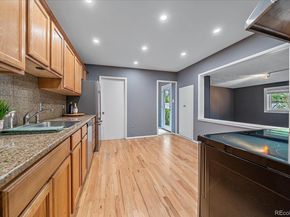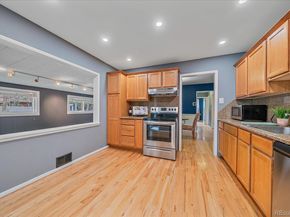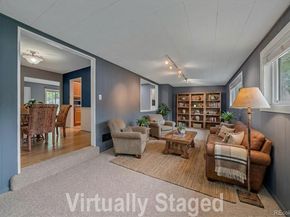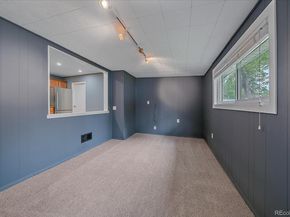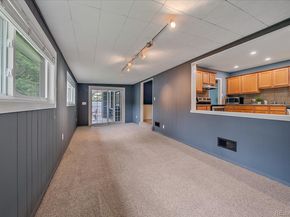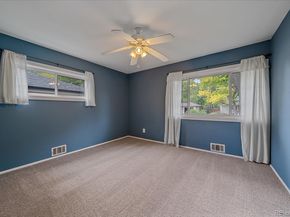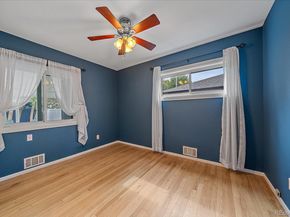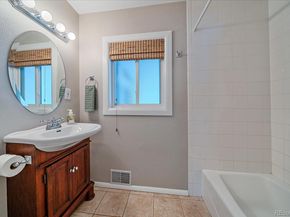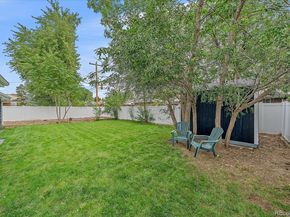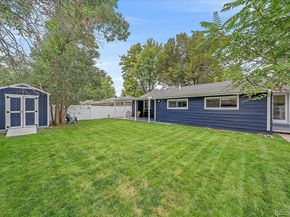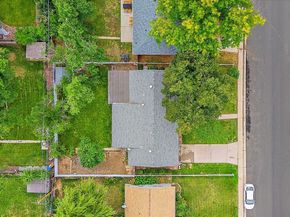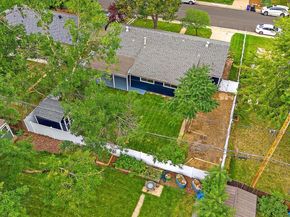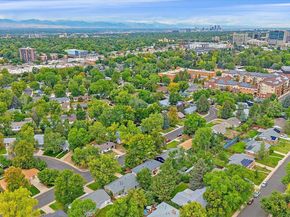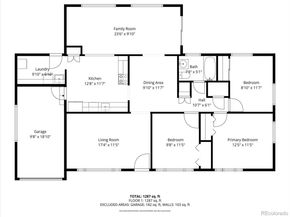Welcome to a delightful home with a blend of comfort and contemporary updates. This 3-bedroom home is perfectly nestled on a generous lot. Step inside to find inviting hardwood and carpet floors throughout, complemented by thoughtful updates that brighten every corner. The kitchen is a culinary enthusiast’s dream with a pass-through to the family room for all your entertaining this season. Conveniently, the kitchen features a suite of updated appliances, including a dishwasher, refrigerator, oven, range hood, and microwave for effortless living. Off the kitchen, a bright laundry room is a standout feature, equipped with a utility sink, washer, dryer, cupboard storage, and shelving, offering both functionality and convenience. The home boasts three well-appointed bedrooms, each adorned with a ceiling fan and newer carpet, offering a cozy and refreshing haven. Outside, a beautifully maintained lawn with a convenient sprinkler system and storage shed for all your yard tools, enhances the home's curb appeal, while the private outdoor space offers a serene retreat. Relax on the covered patio, complete with a workbench ideal for entertaining or gardening. An attached garage provides additional accessibility, while the forced air system and central air ensure year-round comfort.
Nestled in the charming University Hills neighborhood, this home offers unparalleled convenience with its prime location. Just a short walk away, you'll find an array of stores, shops, and the local public library, while the nearby Yale light rail station ensures effortless commuting. Ideal for those working in the Denver Tech Center, downtown, or Cherry Creek, the property boasts easy access to I-25 and Colorado Boulevard. Despite its proximity to these vibrant areas, the home is perfectly situated in a tranquil setting with mature trees and quiet streets, offering a peaceful retreat from the city bustle. Don’t miss the opportunity to make this house your new home!












