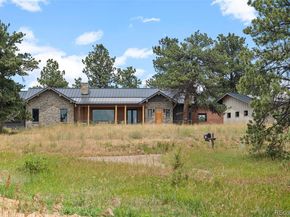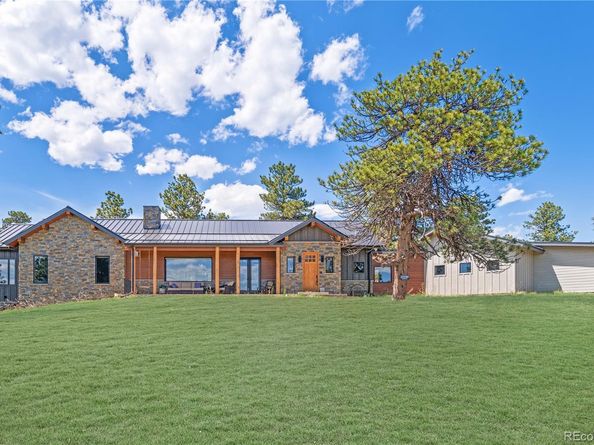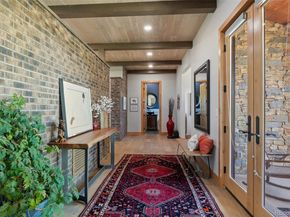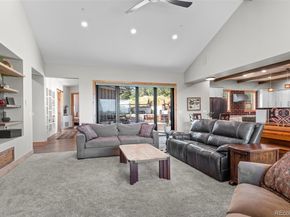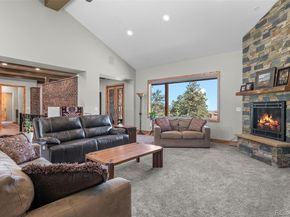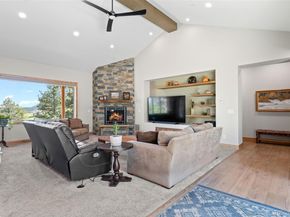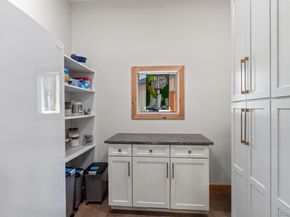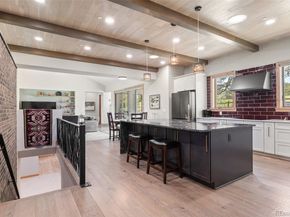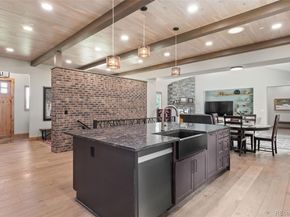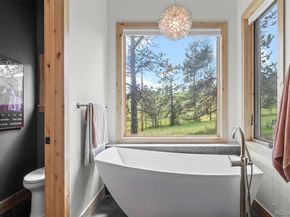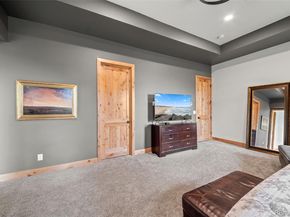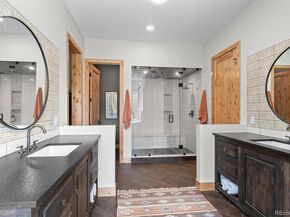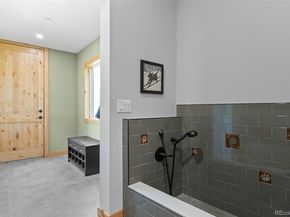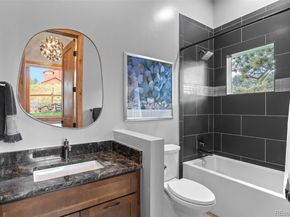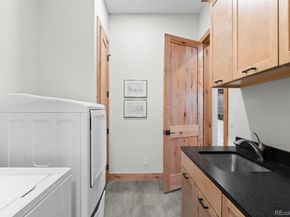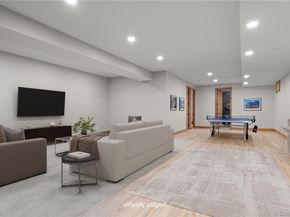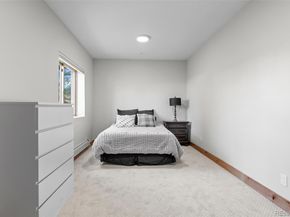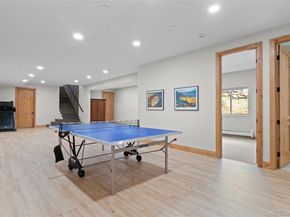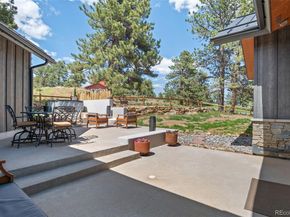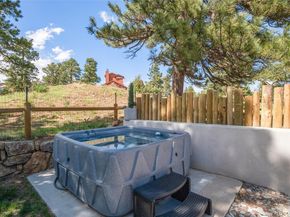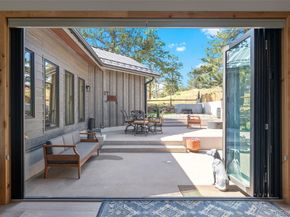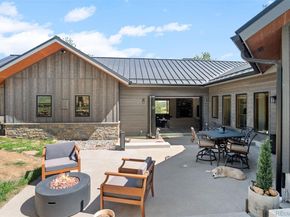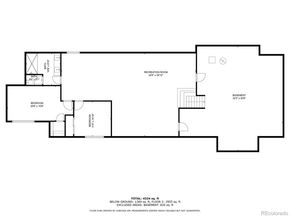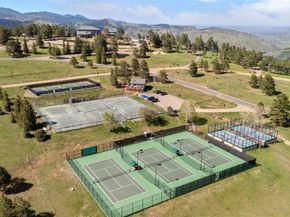**MOTIVATED SELLER WILLING TO CONSIDER ANY REASONABLE OFFER. ALSO OFFERING A 2-1 BUYDOWN. NO NEED TO WAIT FOR RATES TO COME DOWN! **
Luxury Mountain Modern Living — New Construction, High-Efficiency Systems, and Unmatched Privacy
Experience the best of Colorado foothills living in this 2023 custom-built mountain modern home, offering over 5,500 sq ft of refined design, advanced energy efficiency, and seamless indoor-outdoor flow. Located just 25 minutes from downtown Denver, this home delivers the perfect blend of tranquility and convenience.
Step inside to a vaulted great room with a gas fireplace, folding glass doors, and sweeping views of meadows and mountains. The chef’s kitchen features a waterfall-edge island, matte Samsung appliances, and an adjoining walk-in pantry.
The main-level primary suite is a true retreat with a steam shower, free-standing tub, dual toilets, and a massive walk-in closet with direct access to the laundry room. A second ensuite bedroom on the main level offers ideal single-level living.
Downstairs, a 1,000+ sq ft entertainment space provides endless possibilities for media, gaming, fitness, or multi-generational living.
This home was engineered for safety, comfort, and efficiency:
Radiant floor heating
Central air conditioning
NFPA 13D fire sprinkler system
Low-E metal-clad windows
Solar system covering ~90% of electricity
Non-combustible exterior construction
Metal standing-seam roof
Oversized septic for 5 bedrooms
Outdoor living includes a covered patio, hot tub, gas fire pit line, and a dog run. The 3-car garage includes a dedicated workshop with its own overhead door.
Mount Vernon Country Club offers tennis, pickleball, fitness, dining, and miles of open space.
This is the newest home in the entire community — a rare opportunity to own modern construction in a classic foothills setting












