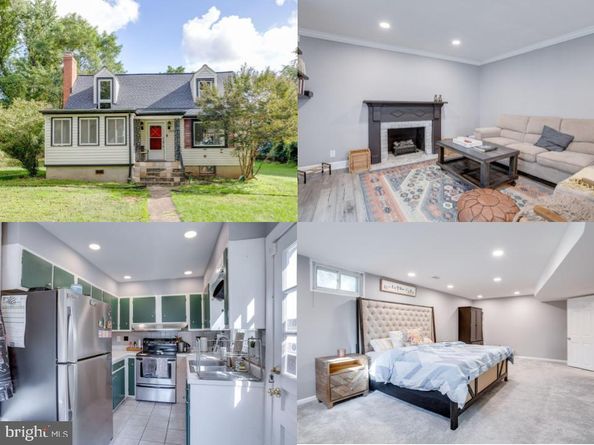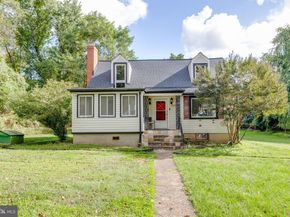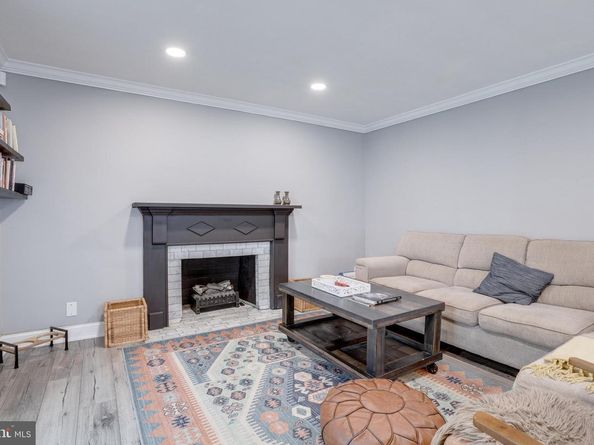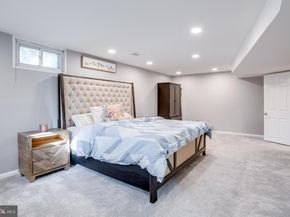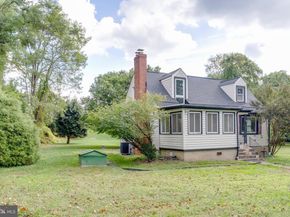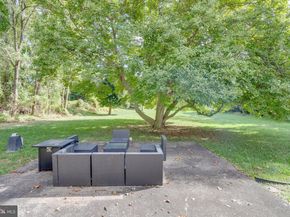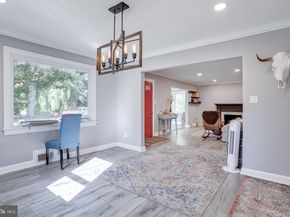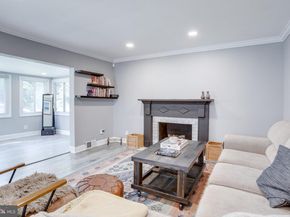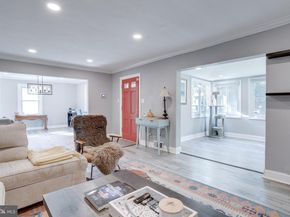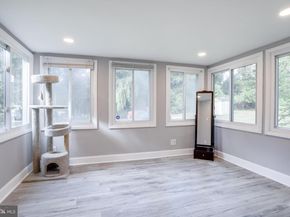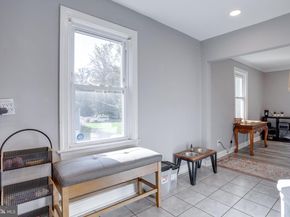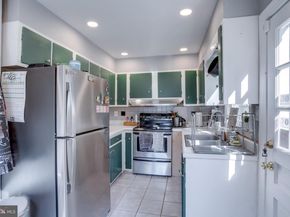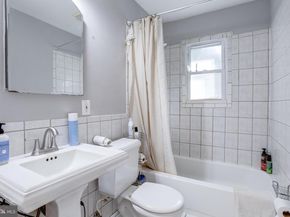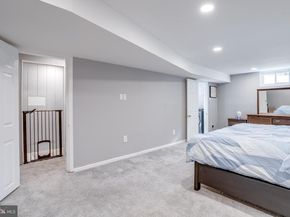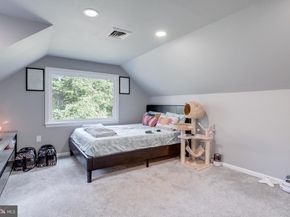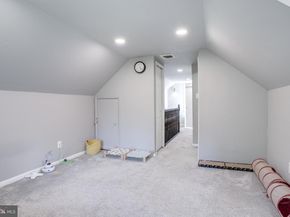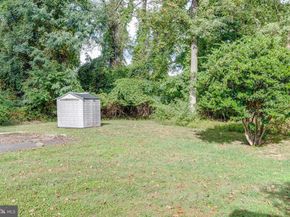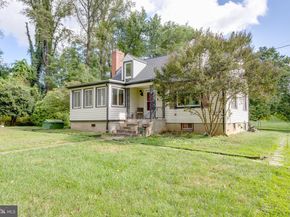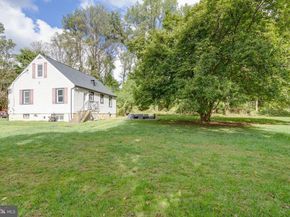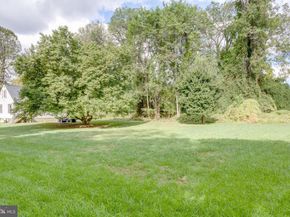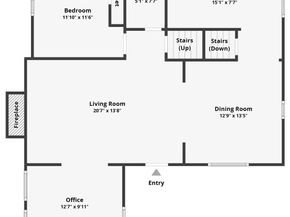Set on a spacious 0.61-acre lot, this charming Cape Cod blends comfort, privacy, and potential in one of Falls Church’s most convenient locations. With 2 bedrooms and 3 full baths, the home offers inviting living spaces and plenty of opportunity to enjoy now while planning for future updates or expansion.
Inside, you’ll find a bright living area, a functional kitchen, and flexible spaces that can easily be reimagined or expanded. Upstairs offers potential for an additional bedroom, office, or playroom, while the lower level provides bonus space for a family room or guest area.
Outside, the large, level lot is a standout feature ideal for entertaining, gardening, or future additions. There is plenty of room to grow, whether you envision a spacious addition, detached garage, or a brand-new custom home.
The location offers exceptional convenience. Just minutes from I-66, I-495, Tysons Corner, and downtown Falls Church, you are also close to Dunn Loring and the Dunn Loring-Merrifield Metro Station, providing quick access to Arlington, DC, and beyond. Nearby, the Mosaic District offers dining, shopping, and entertainment, while local parks and trails add to the neighborhood charm.
Whether you’re looking for a comfortable home with expansion potential or an excellent lot for future new construction, 2531 Ogden St delivers space, location, and versatility rarely found at this price point.












