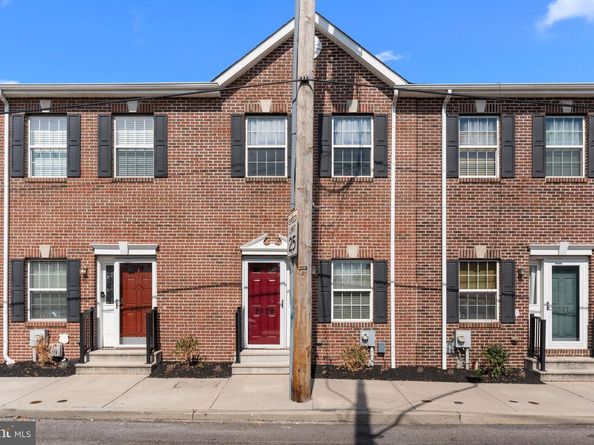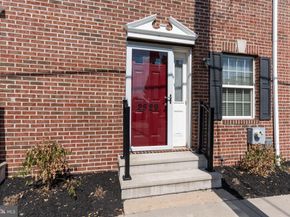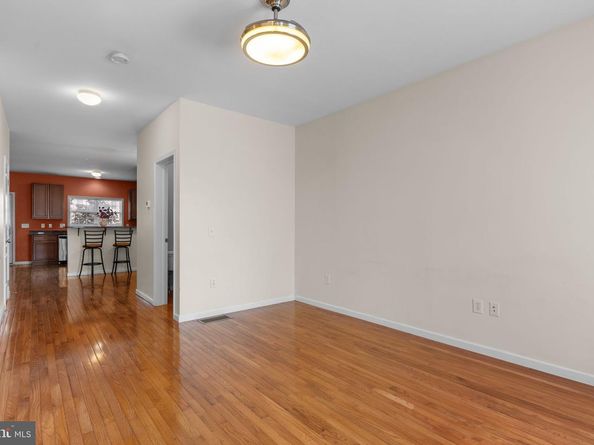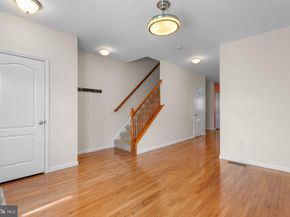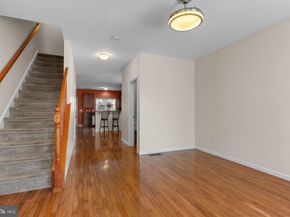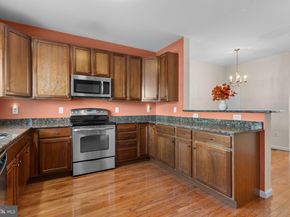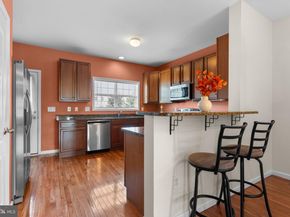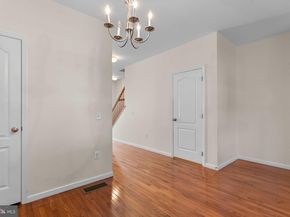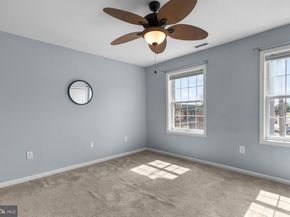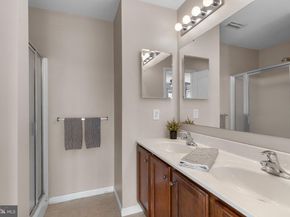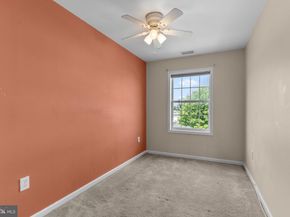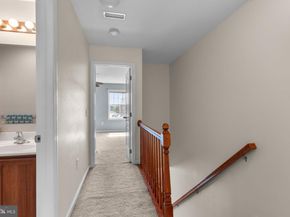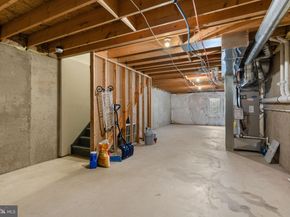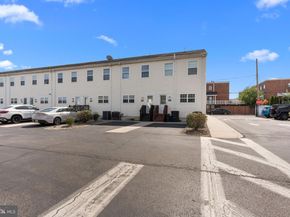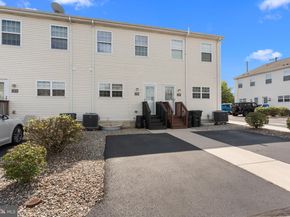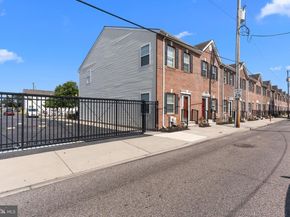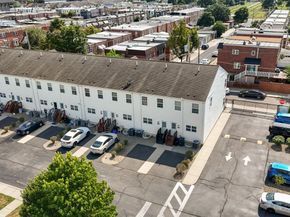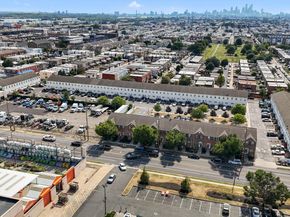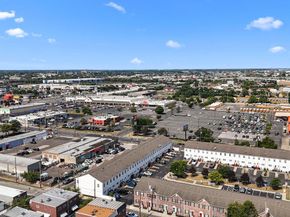Welcome to 2529 Pickwick Street!! A modern gem in a beautiful, private gated community in the heart of Port Richmond with 1 private rear parking space. Built in 2010, this well-maintained 3 bedroom, 2.5 bath home offers the perfect blend of comfort, convenience, and security. The open main level features a spacious living area, hardwood flooring with a lovely open concept filled with natural light, a stylish kitchen with Walnut Cabinetry, Granite Countertops w/Island, Stainless Steel Appliances with a spacious Dining Room for dining or entertaining guests. Upstairs, you’ll find 3 generously sized bedrooms, ample closet space and a full hall bath and hallway laundry hook up, while the spacious basement is prepped and ready for finishing that be customized into an entertainer's paradise, recreational area, home office, gym, or media room.
Enjoy the ease of rear parking with your own private spot inside the gated community, offering peace of mind and rare convenience in the city. Additional highlights include central air, modern finishes, and low-maintenance living in a sought-after location just minutes from shopping, dining, parks, and major commuter routes and I95
Whether you’re looking for your first home, downsizing, or investing, this property delivers on style, security, and location. Schedule your showing today!












