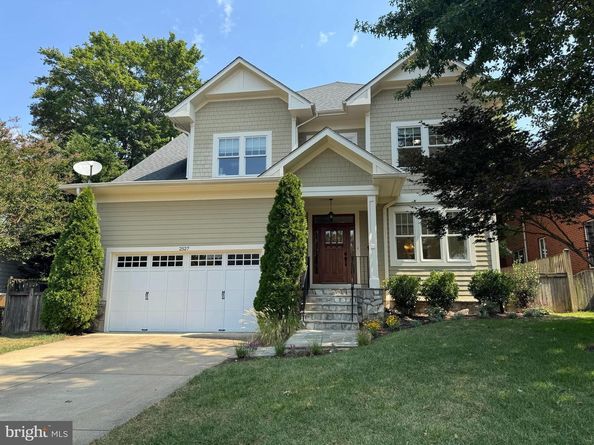Welcome home! This one has everything you’ve been looking for: quality construction, a fantastic location, thoughtful layout, and even an attached two-car garage, all just under $2M.
The main and upper levels feature hardwood floors, fresh neutral paint, and an easy flow between the living room, dining room, and family room with built-ins and a cozy fireplace. The kitchen is a true gathering spot with a cooktop island, pantry, breakfast nook, and plenty of space. Step right out from the family room to the composite deck and refreshed backyard landscaping.
Upstairs, you’ll find generously sized bedrooms, including a primary suite with dual walk-in closets, soaking tub, and separate shower. Two bedrooms share a buddy bath, while another has its own ensuite. Convenient upstairs laundry makes life easier.
The lower level is bright and open with brand-new LVP flooring, a huge rec room, a 6th bedroom, a home gym, and walk-out access to the yard.
Stroll over to Starbucks, Duck Donuts, Safeway, Harris Teeter, Taqueria El Poblano, Peter Changs, and so much more, just a couple blocks away.
Just about a mile to EFC Metro, easy commute to DC or Tyson's.
Walkable to Yorktown and Williamsburg too.












